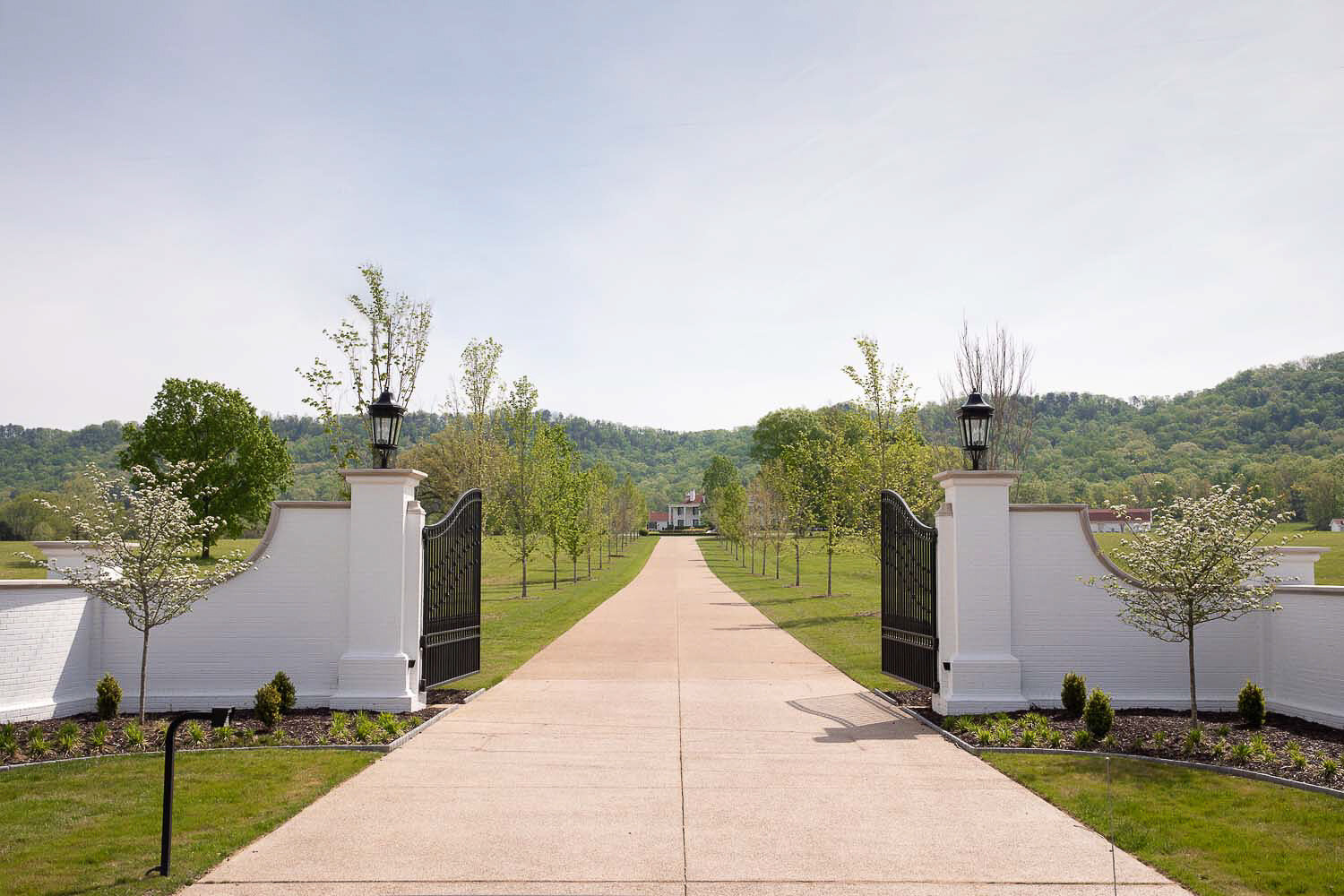
Gated Entrance

The main entrance gate and two-lane drive

A matching fence runs parallel with the street for 900+ feet
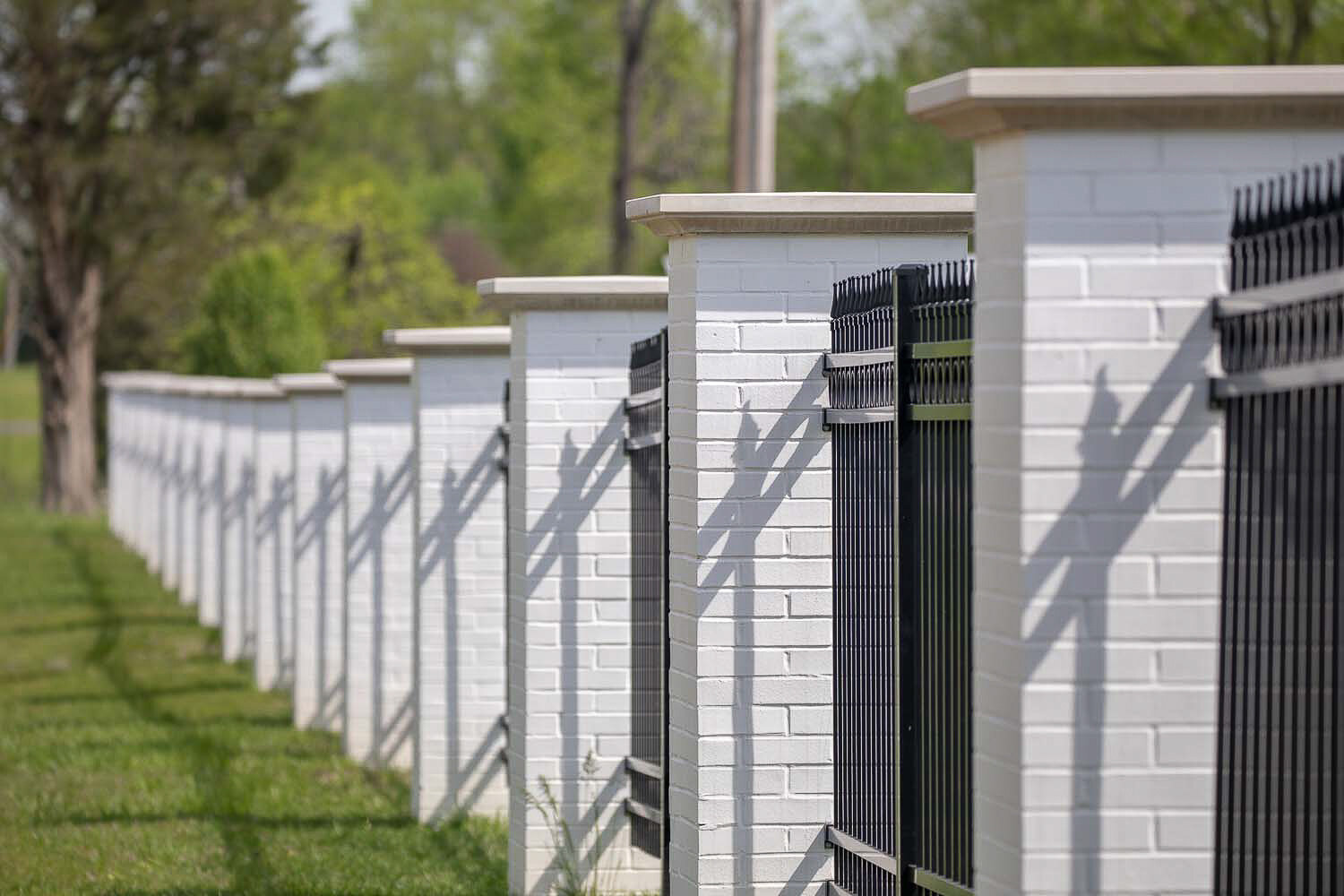
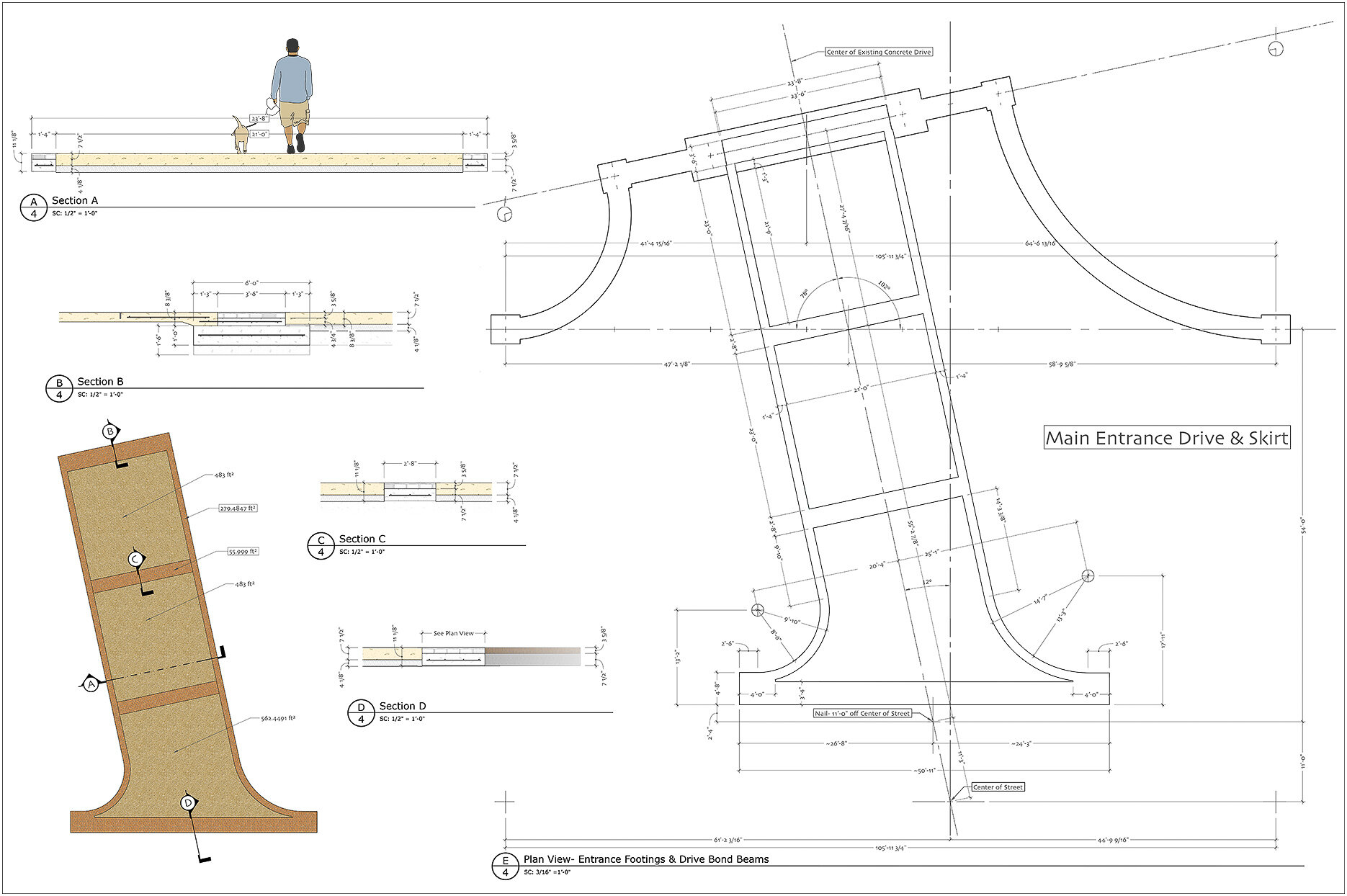
A more detailed “skirt” with brick borders extending from the gate and intersecting the street at an angle
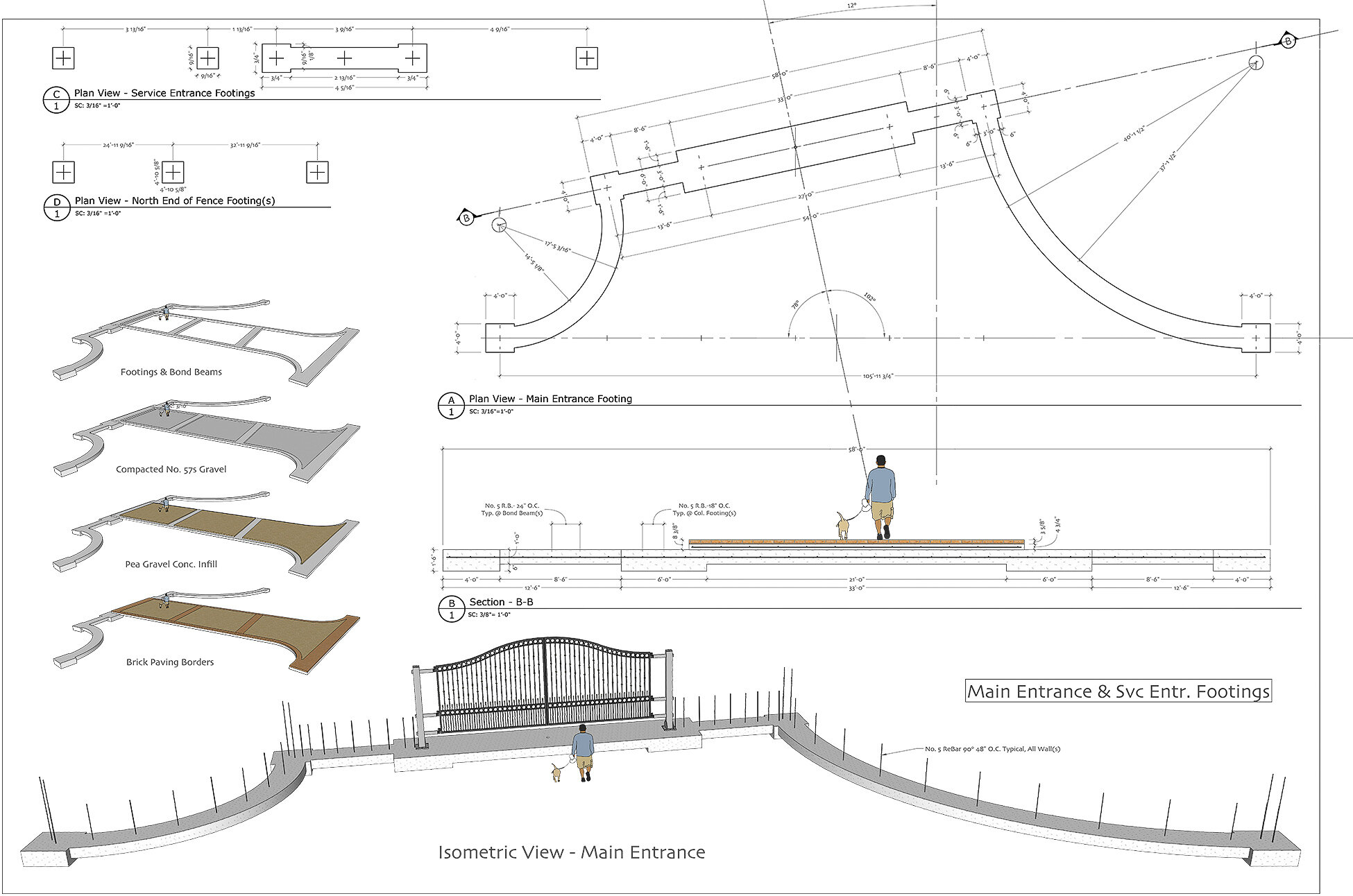
Two curved walls (with different radii) transition into alignment with the fence while allowing the entrance to remain square with the drive
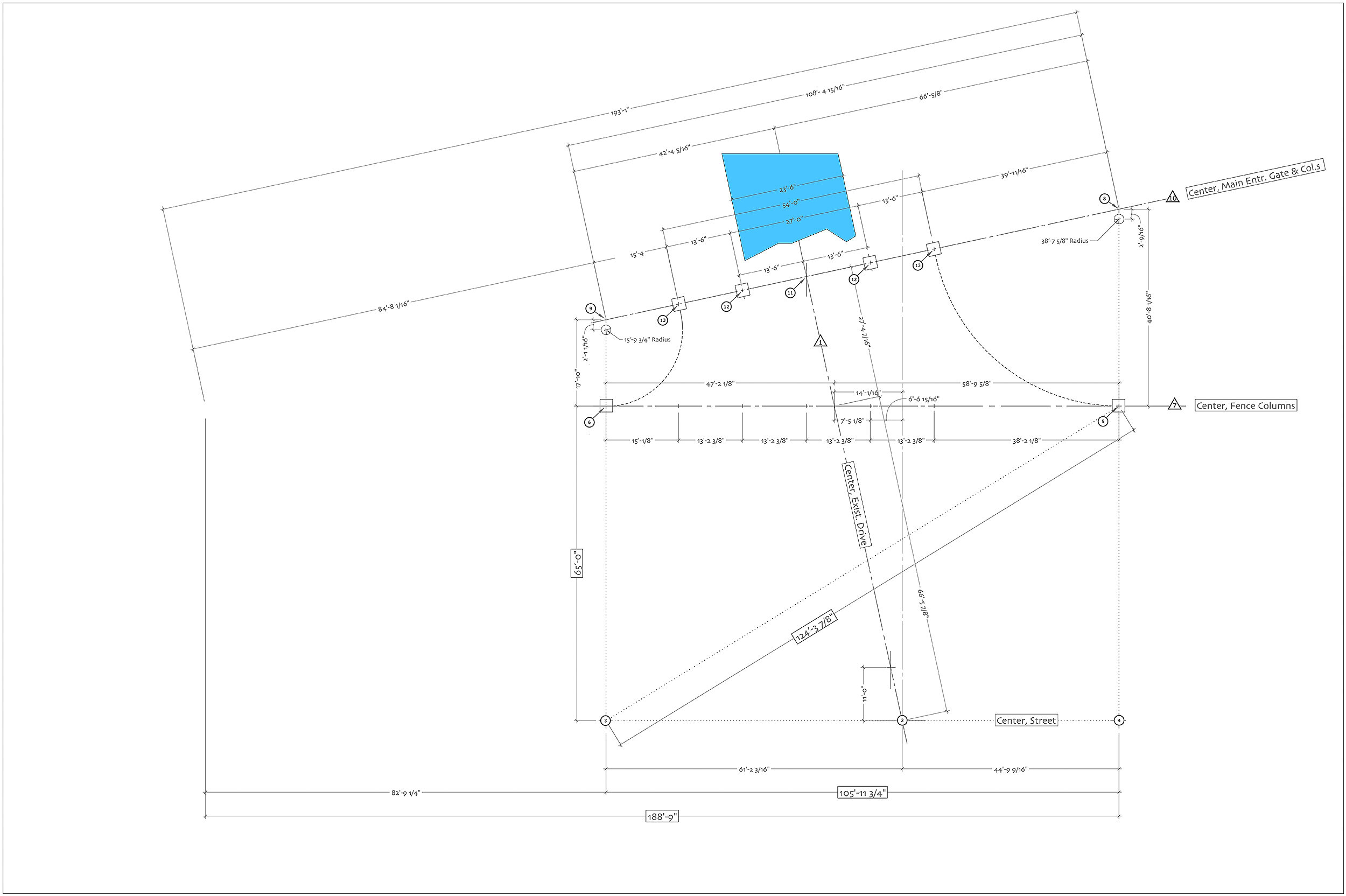
Quick reference drawing for establishing key layout points in the proper sequence
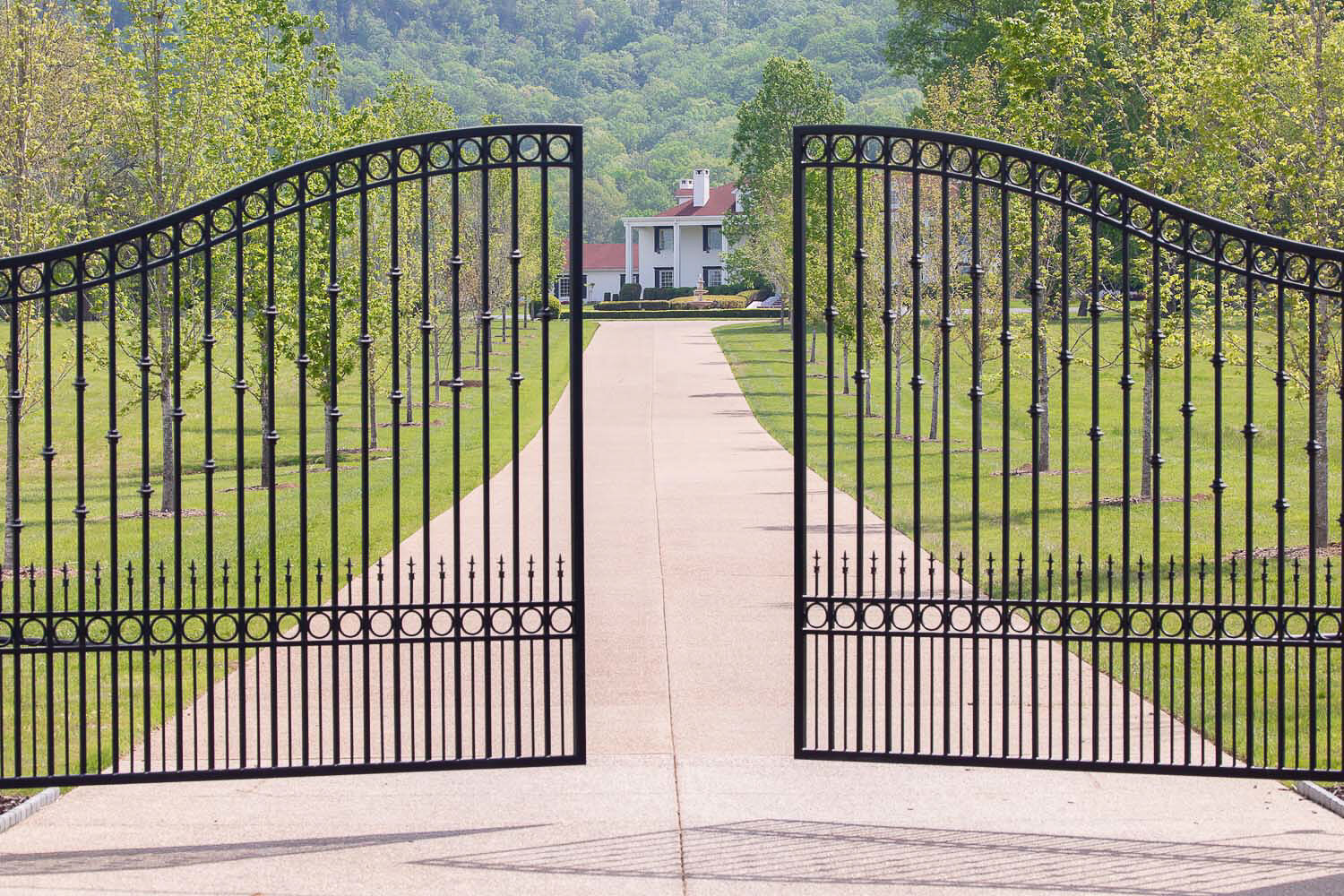

Shop plans for fabricating the gate leaves
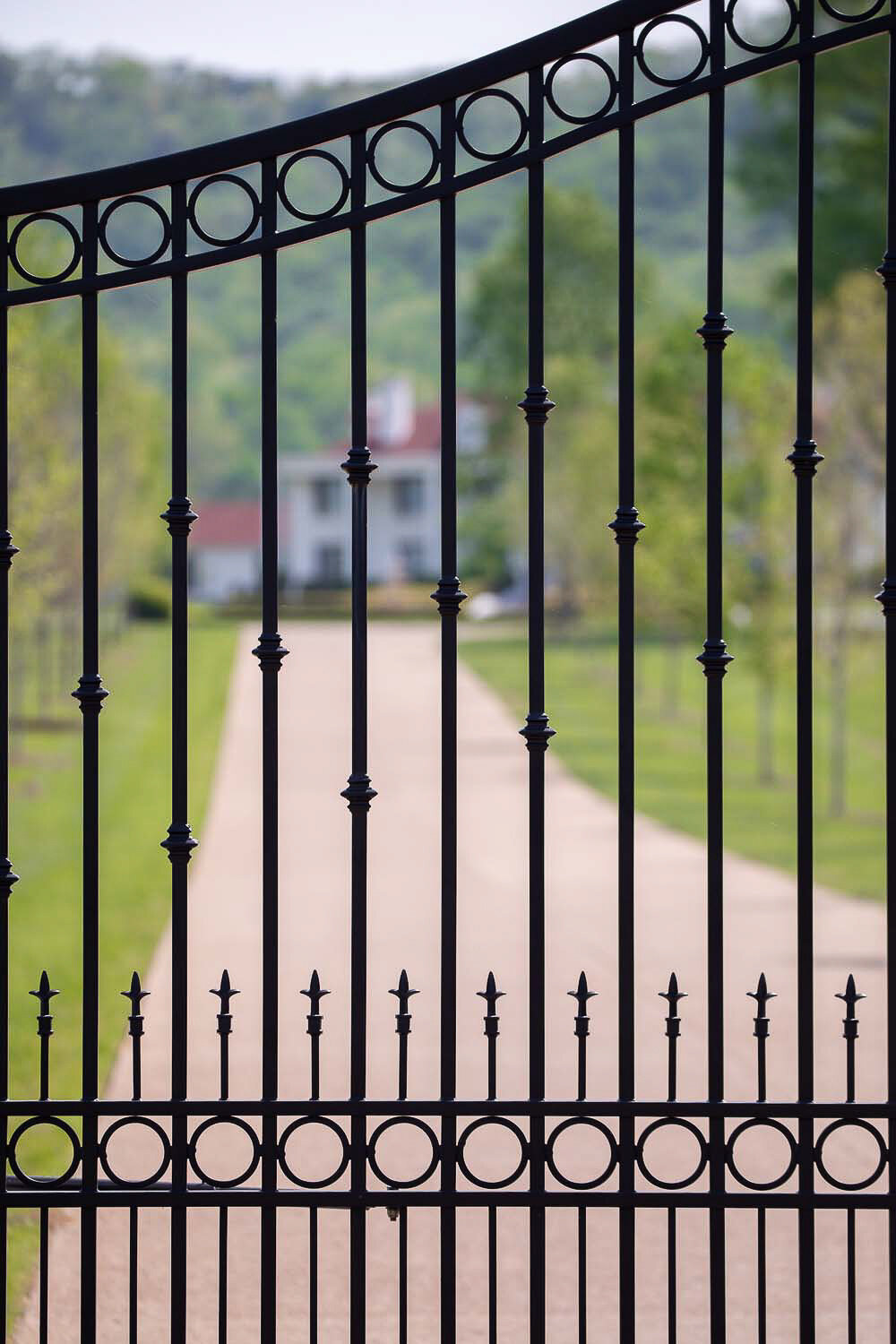
Detail of the main gate reinforcement, aligned to conceal the opener arms
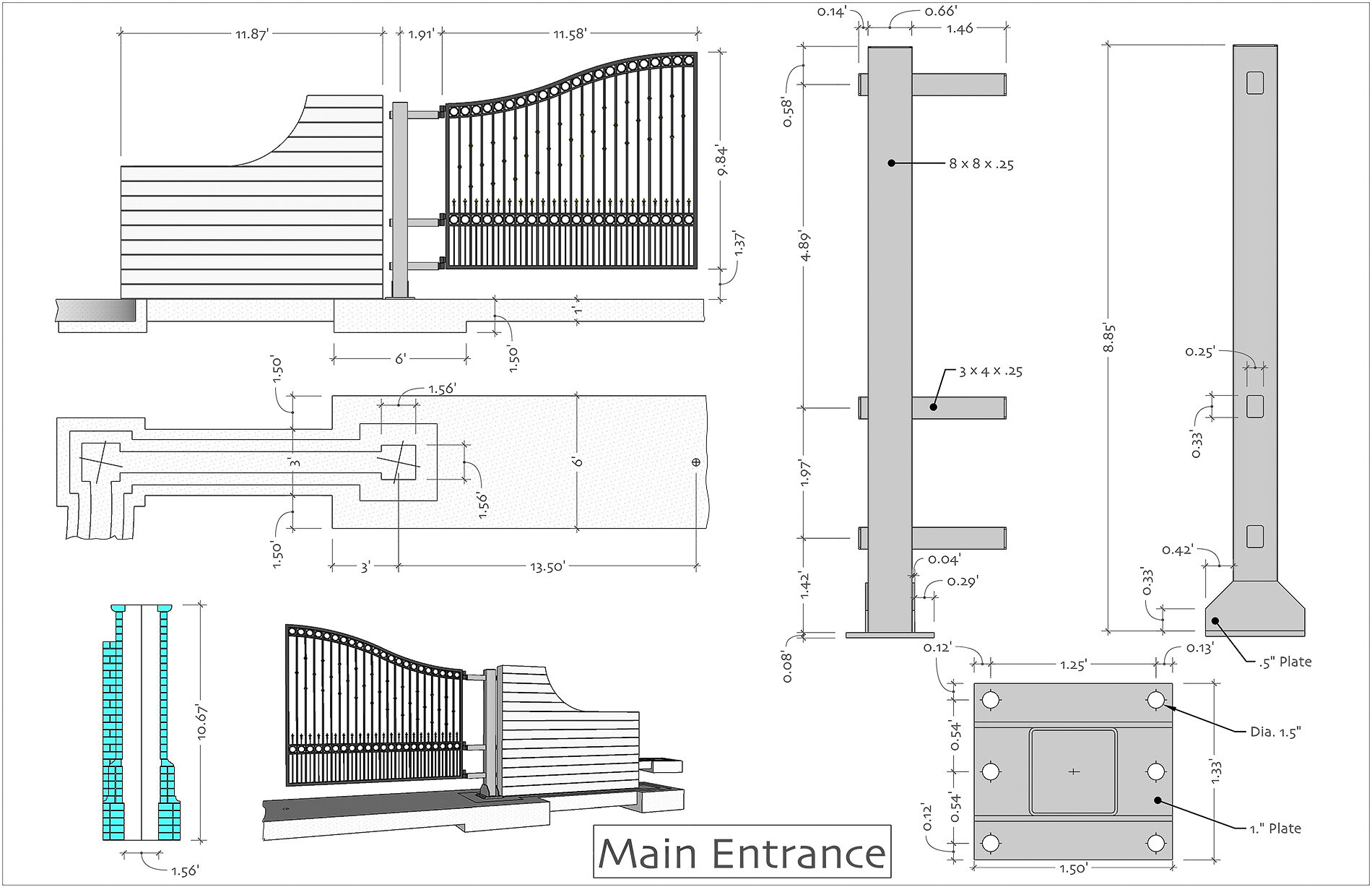
The main entrance shop drawings for steel column fabrication
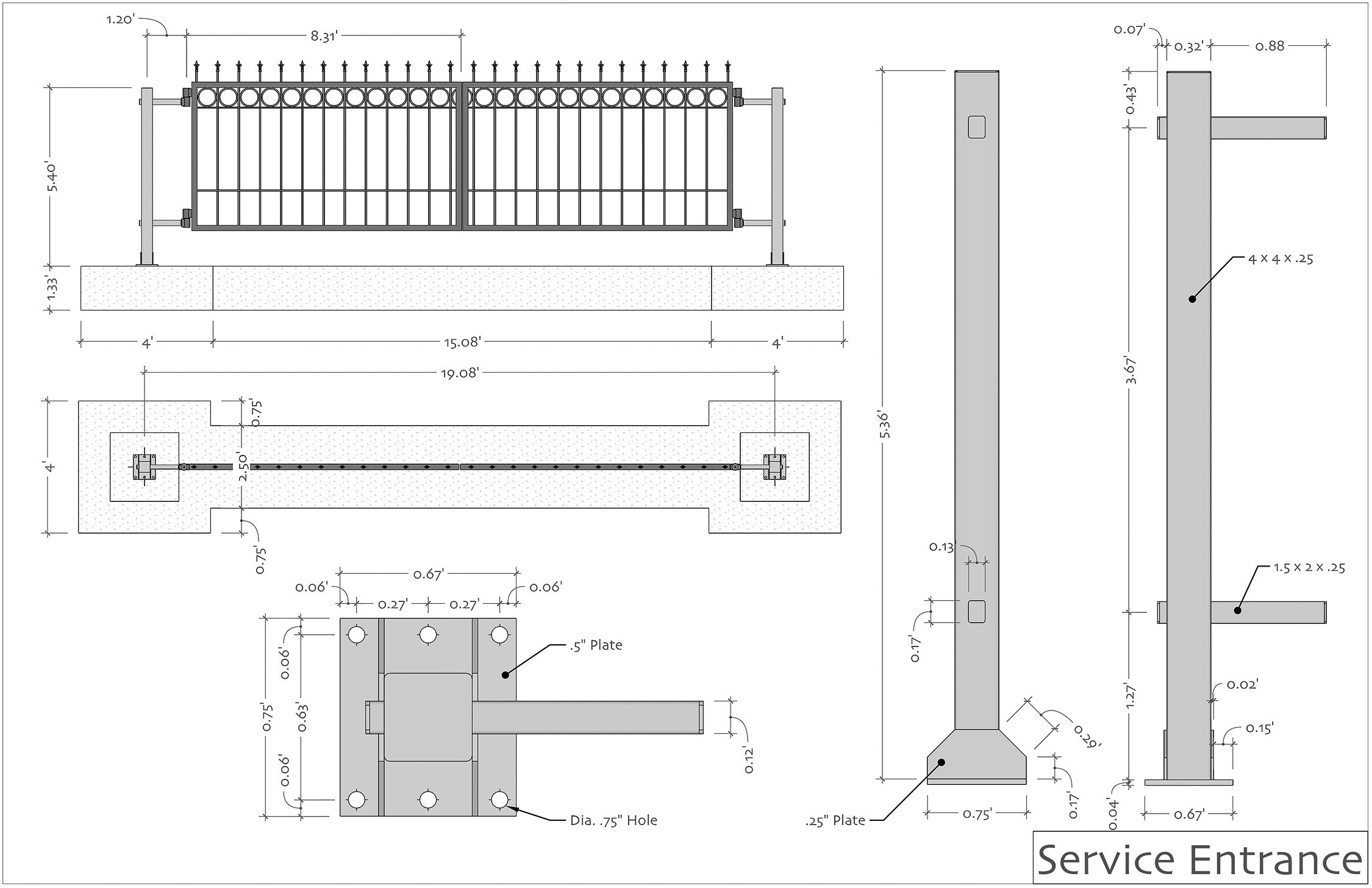
The service entrance shop drawings for steel column fabrication
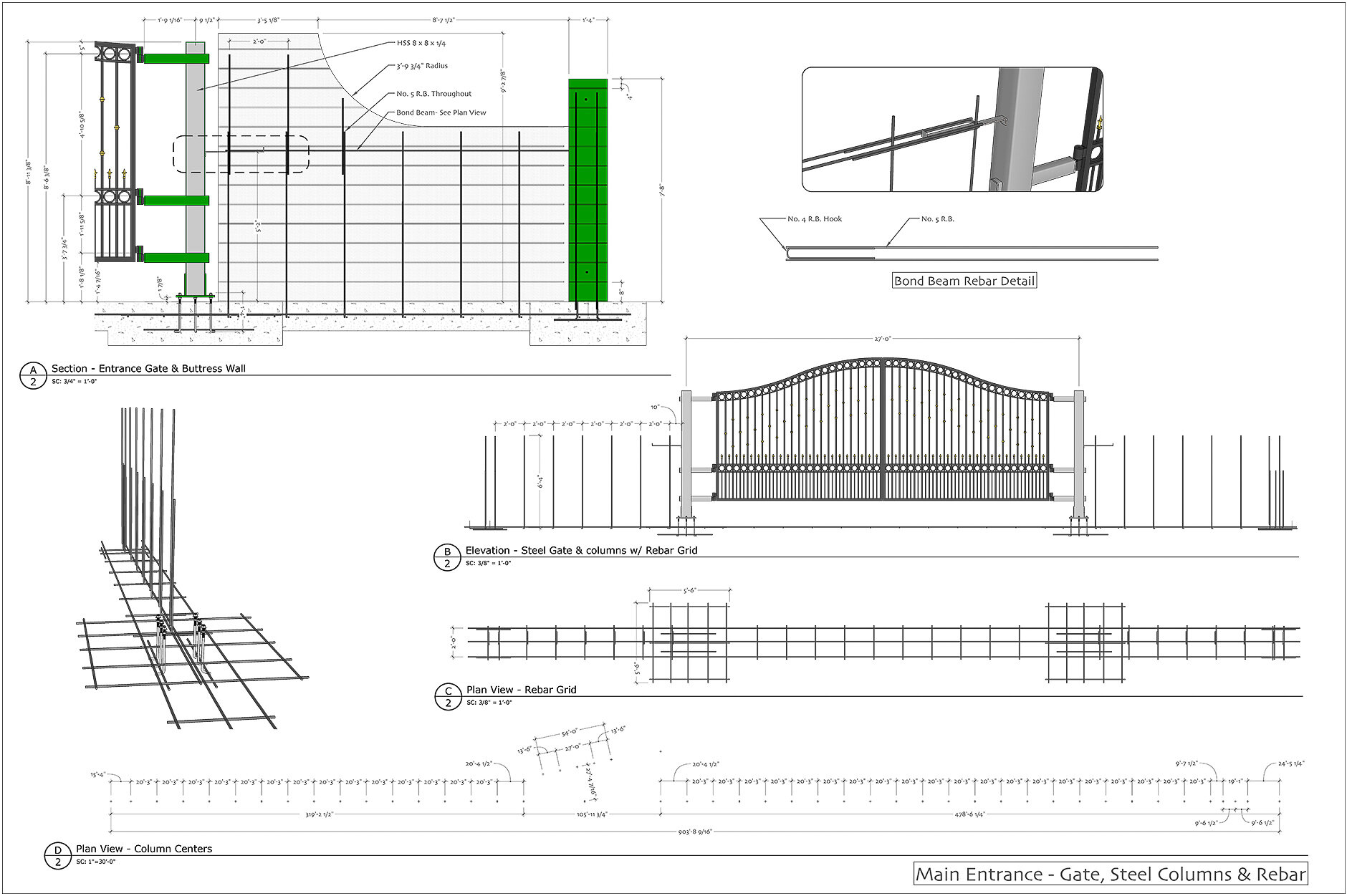
How structural elements of the main entrance tie into the walls and footings
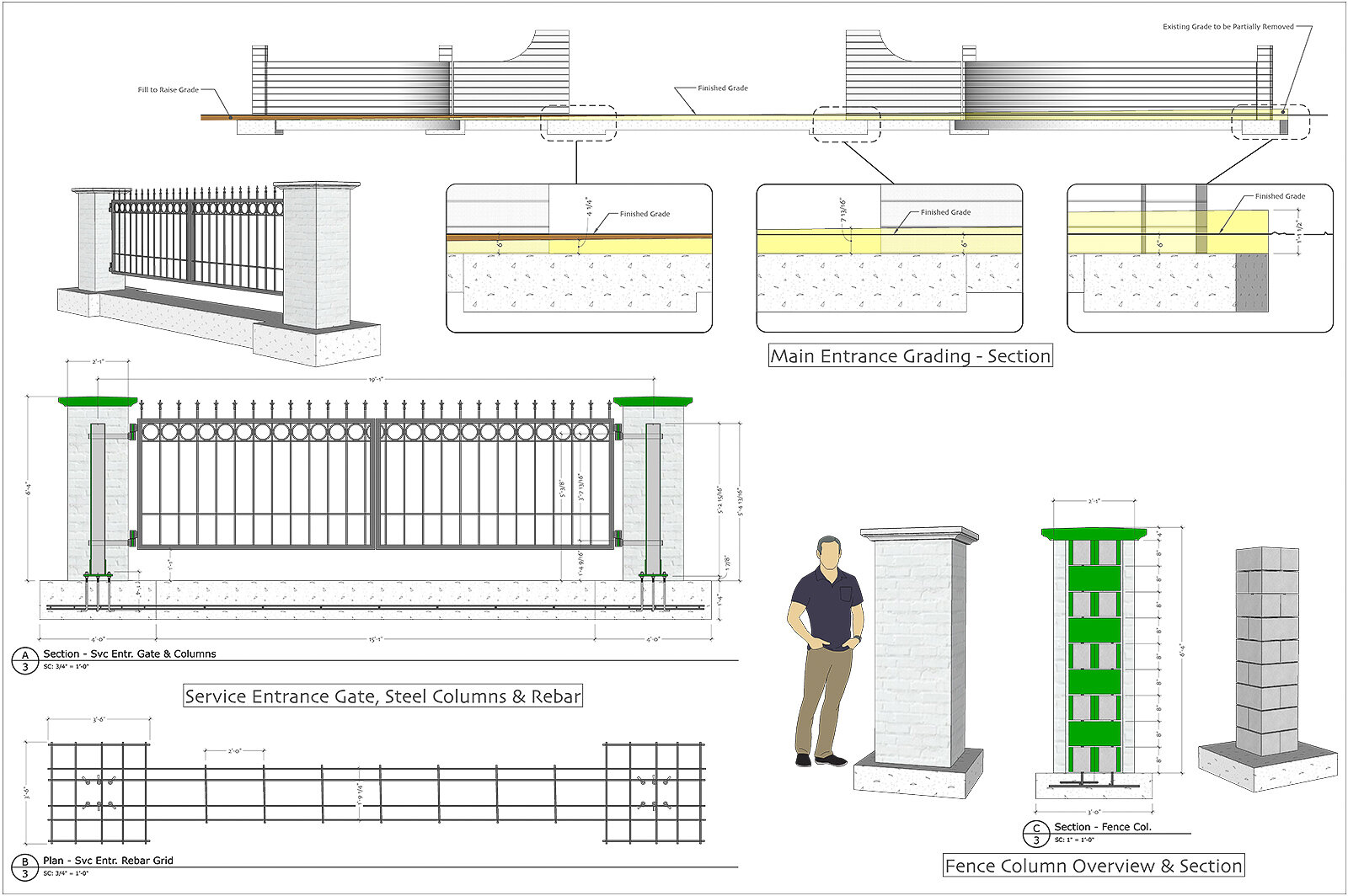
Service entrance details and fence column construction

Block walls and brick veneer layout

Brick coursing for columns and top views of each transition for making templates.
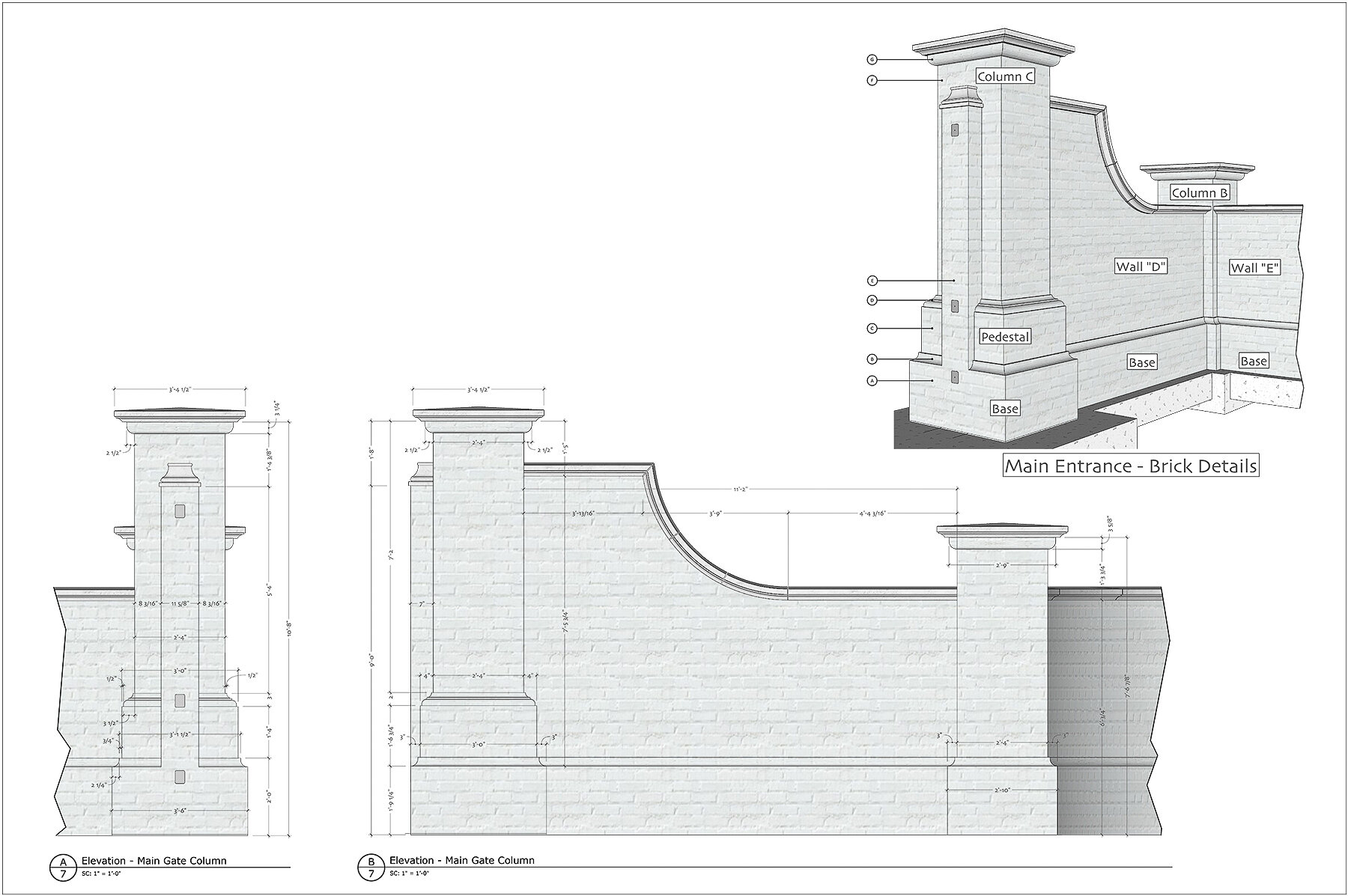
Overall dimensions of the buttress walls and entrance columns

Key for ordering the Limestone wall coping and column capitals

Capitals for columns

Curved wall coping

Buttress wall coping

Limestone finial, capping the pilasters at the main gate hinges
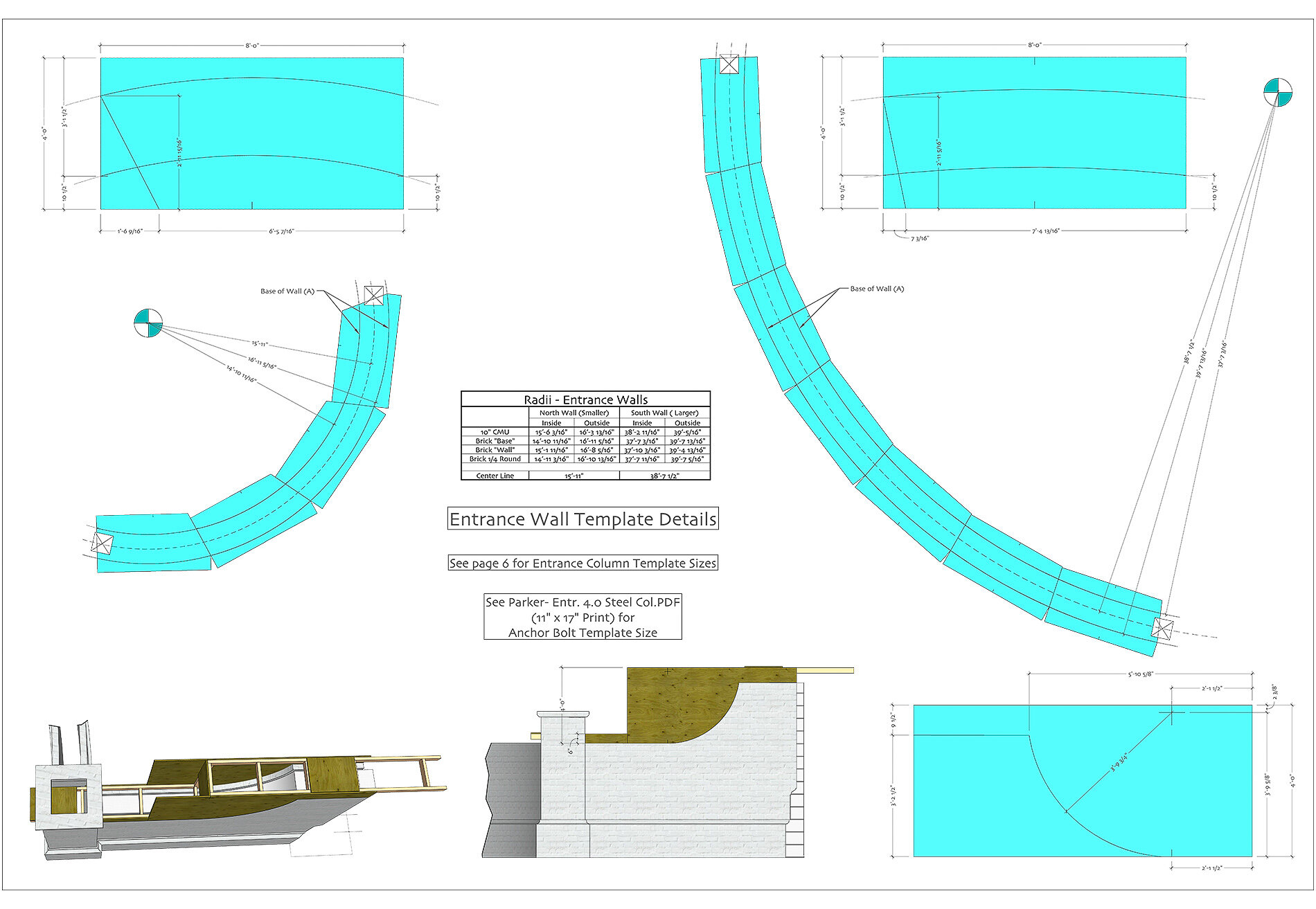
Instructions for creating curved wall templates along with a radii chart to keep the brickwork true
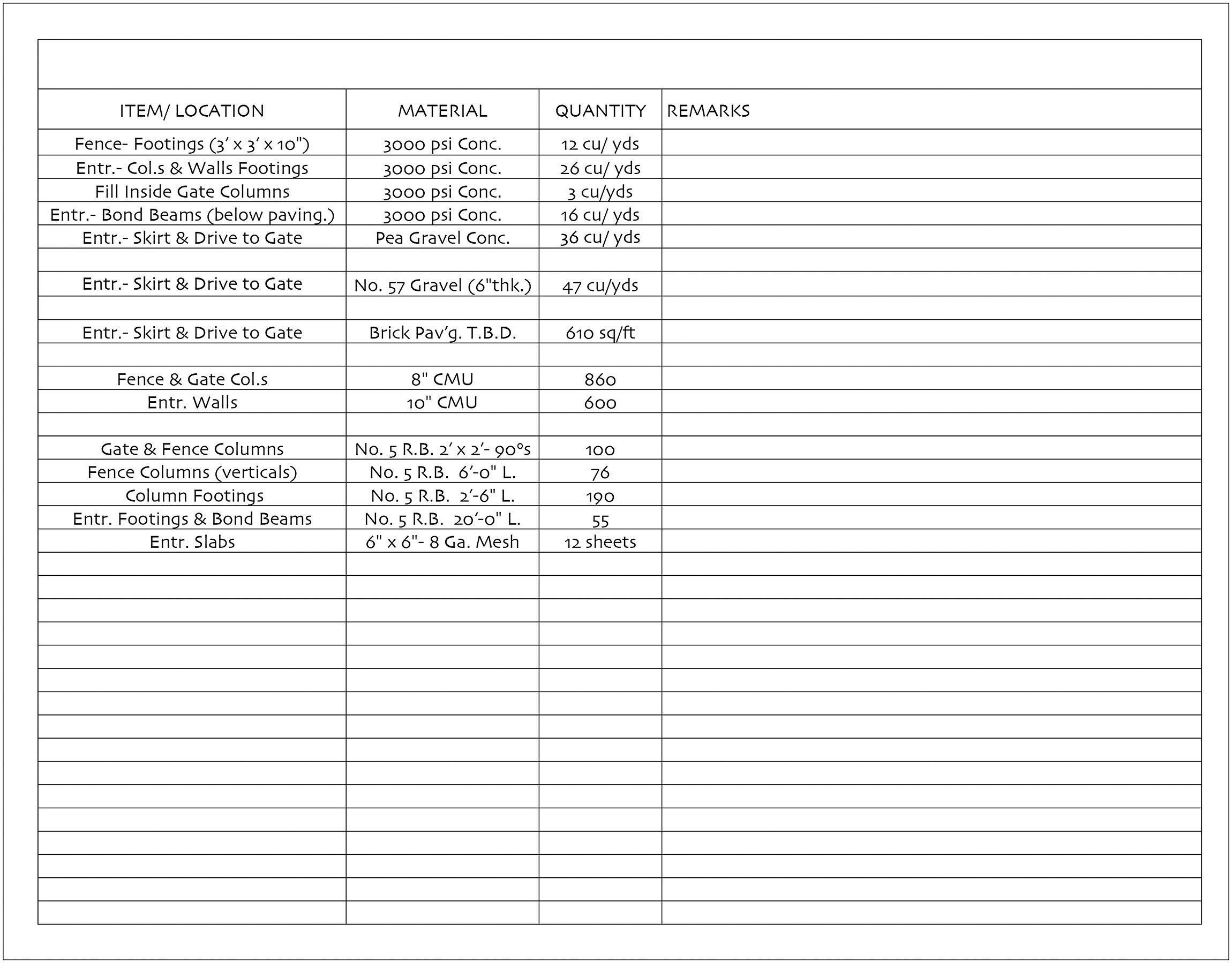
Material schedules

