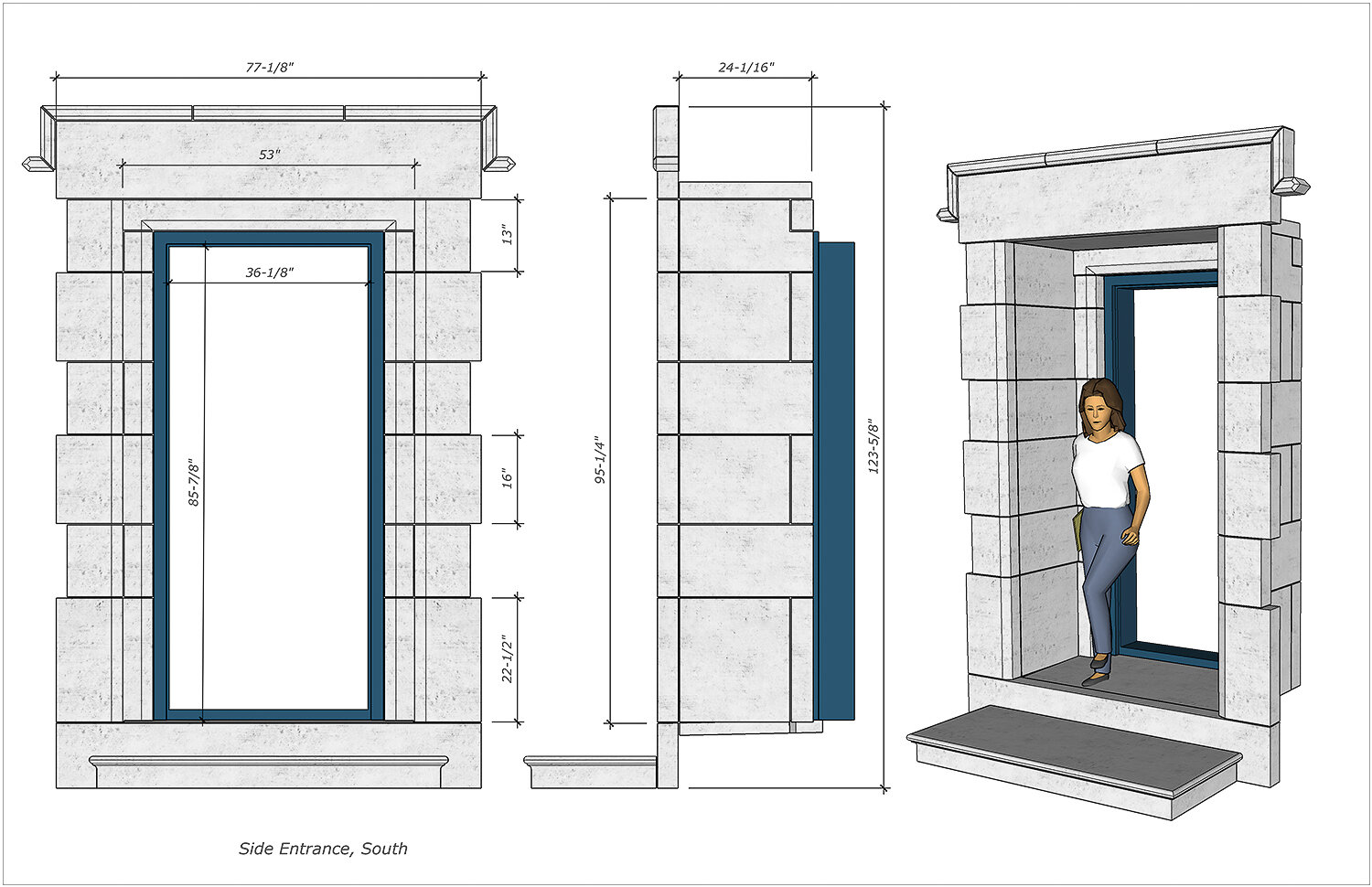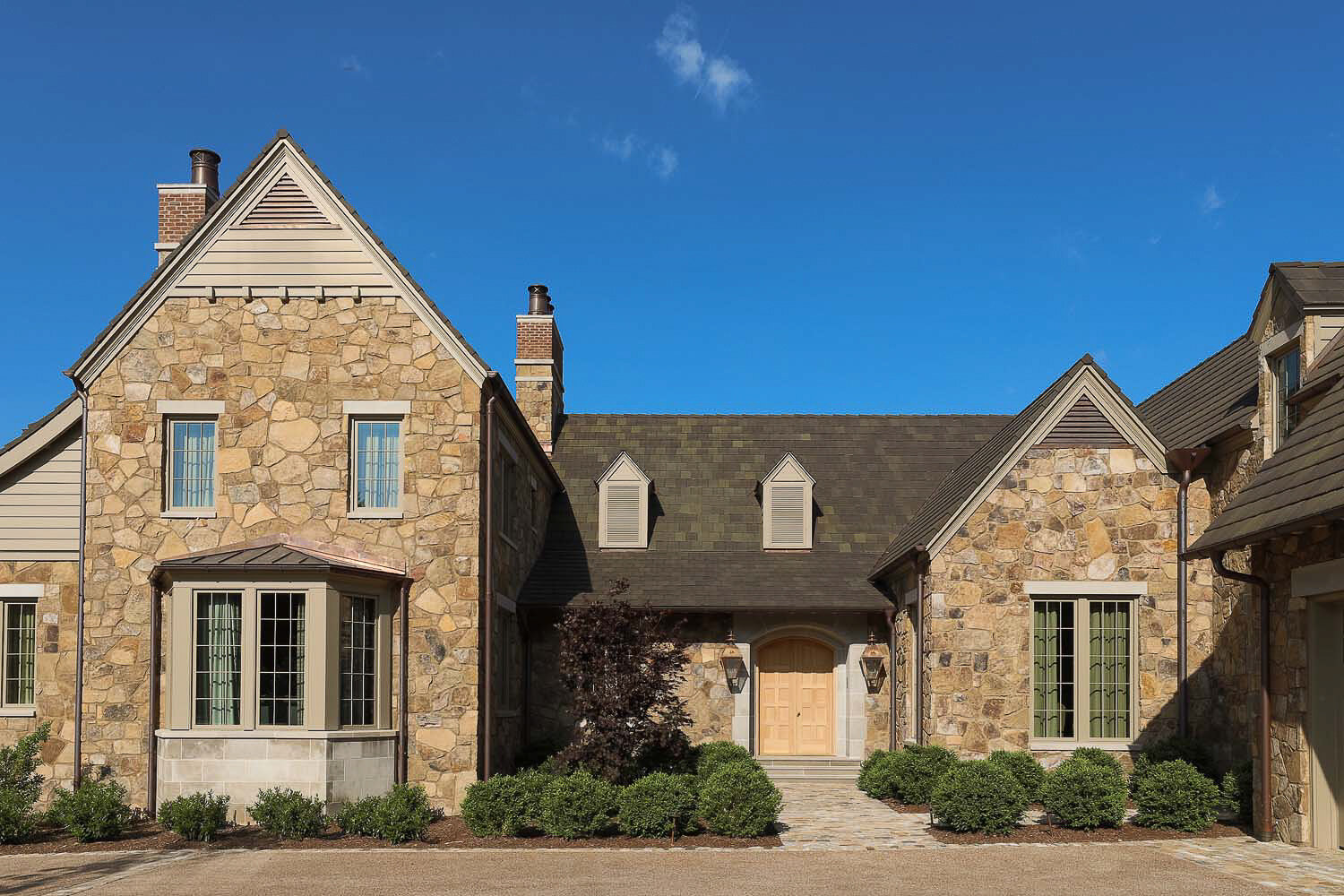
Tudor Entrance
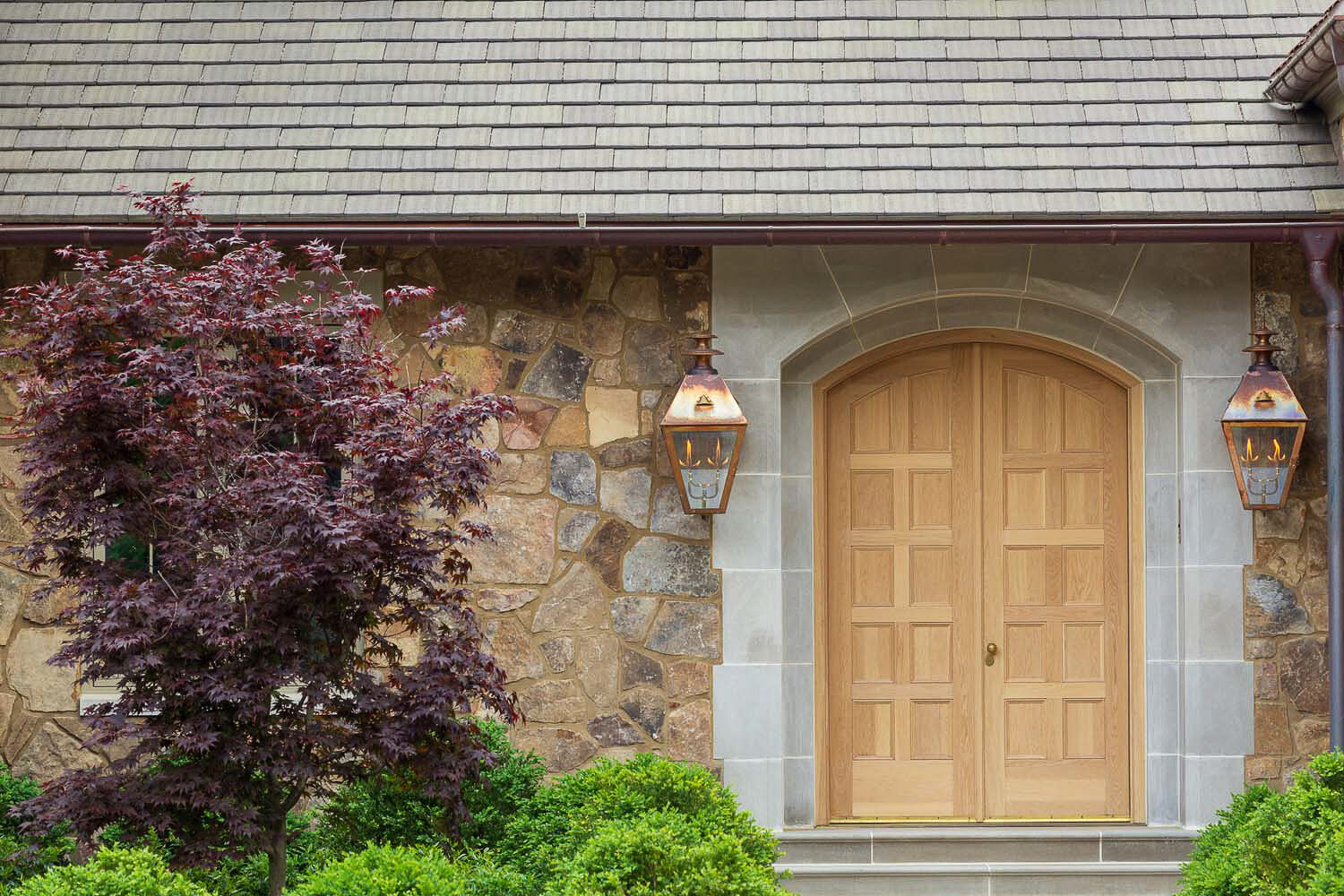
Limestone arch with recessed Oak doors
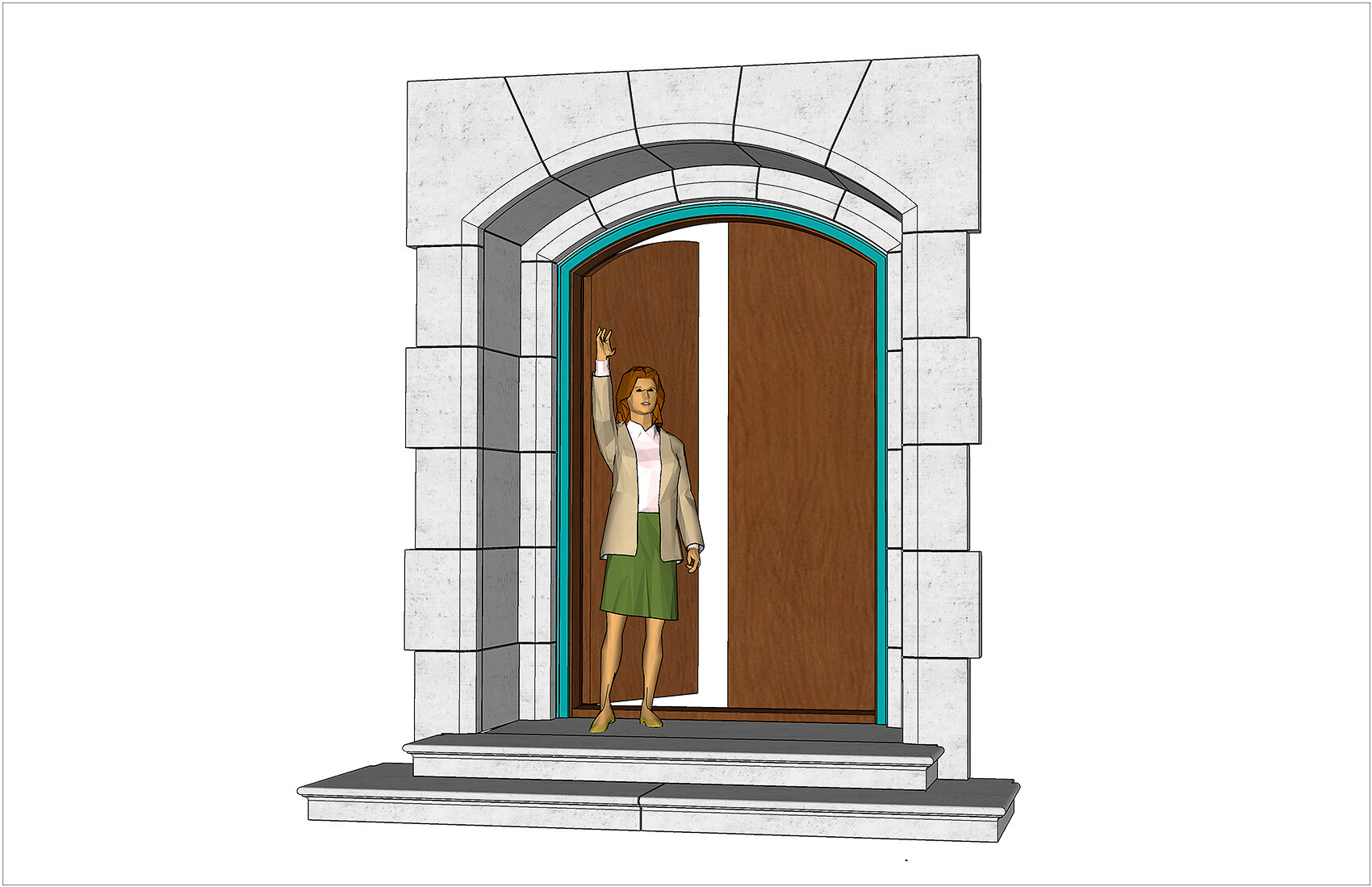
Traditionally, thick stone walls and recessed doors provided improved protection

Embellished doorways, dormers, ornate chimneys, and the asymmetry typically associated with Tudor Revival
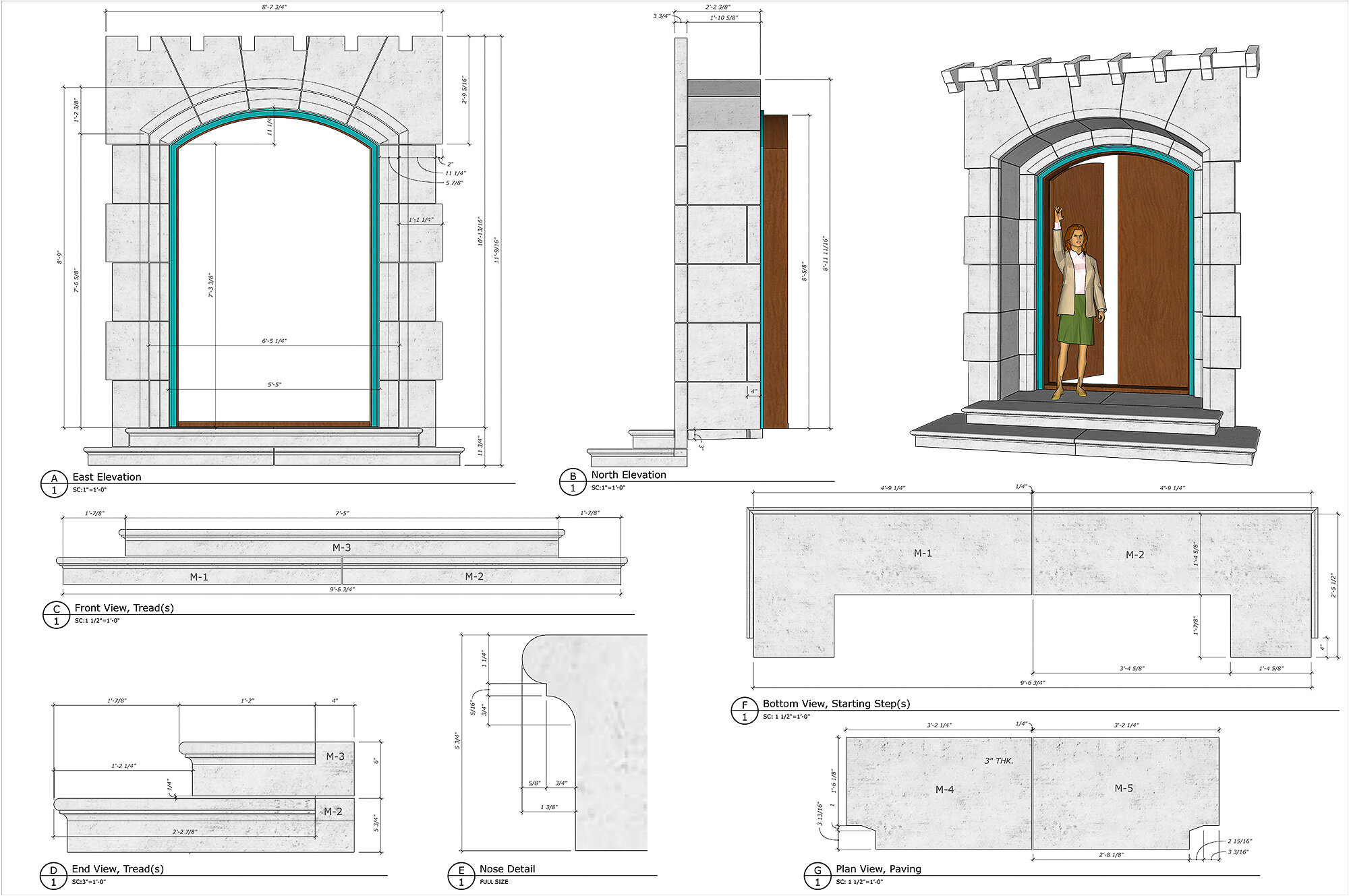
Overview of the main entrance cut limestone
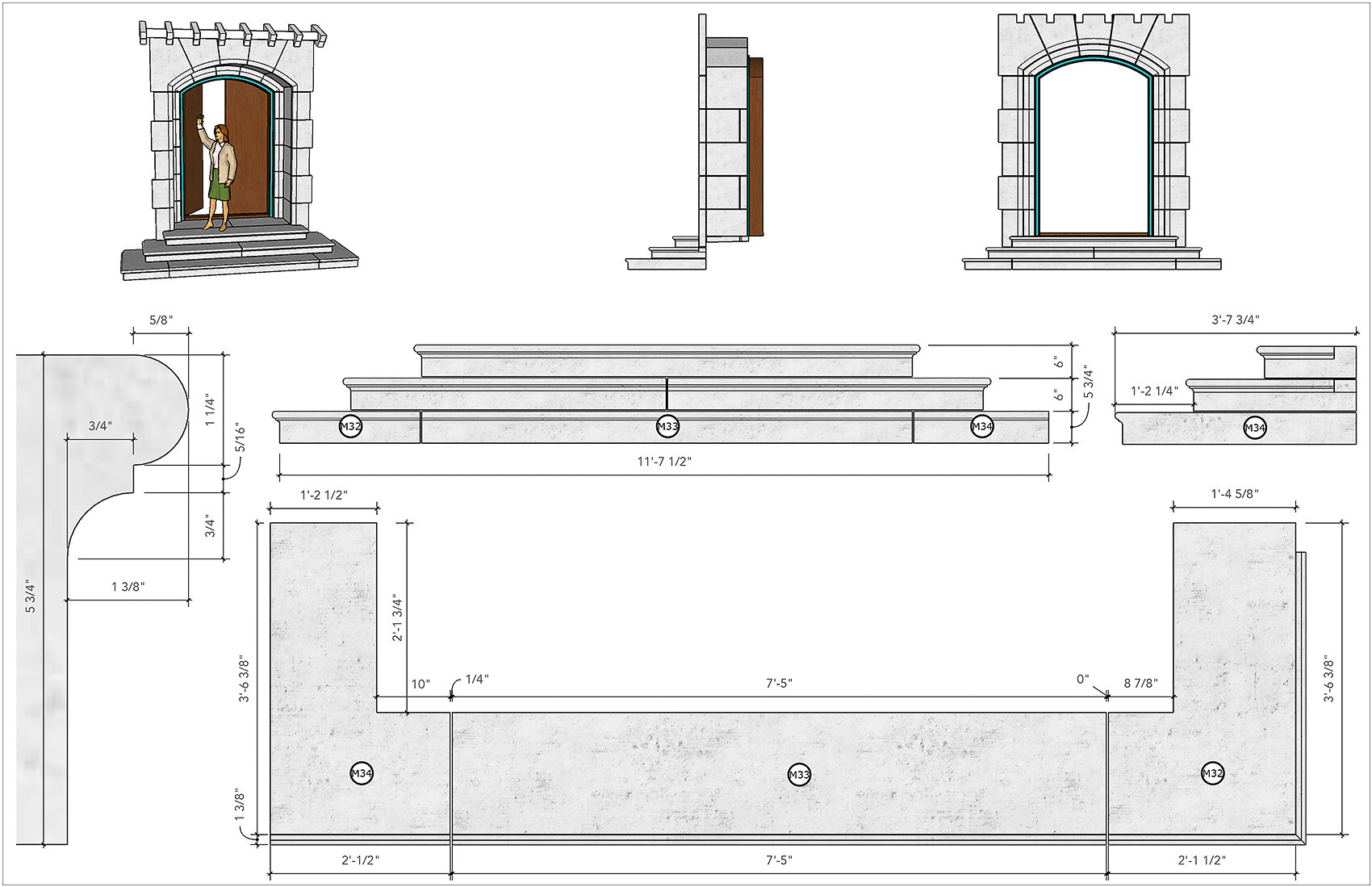
An extra tread to accommodate the finished grade
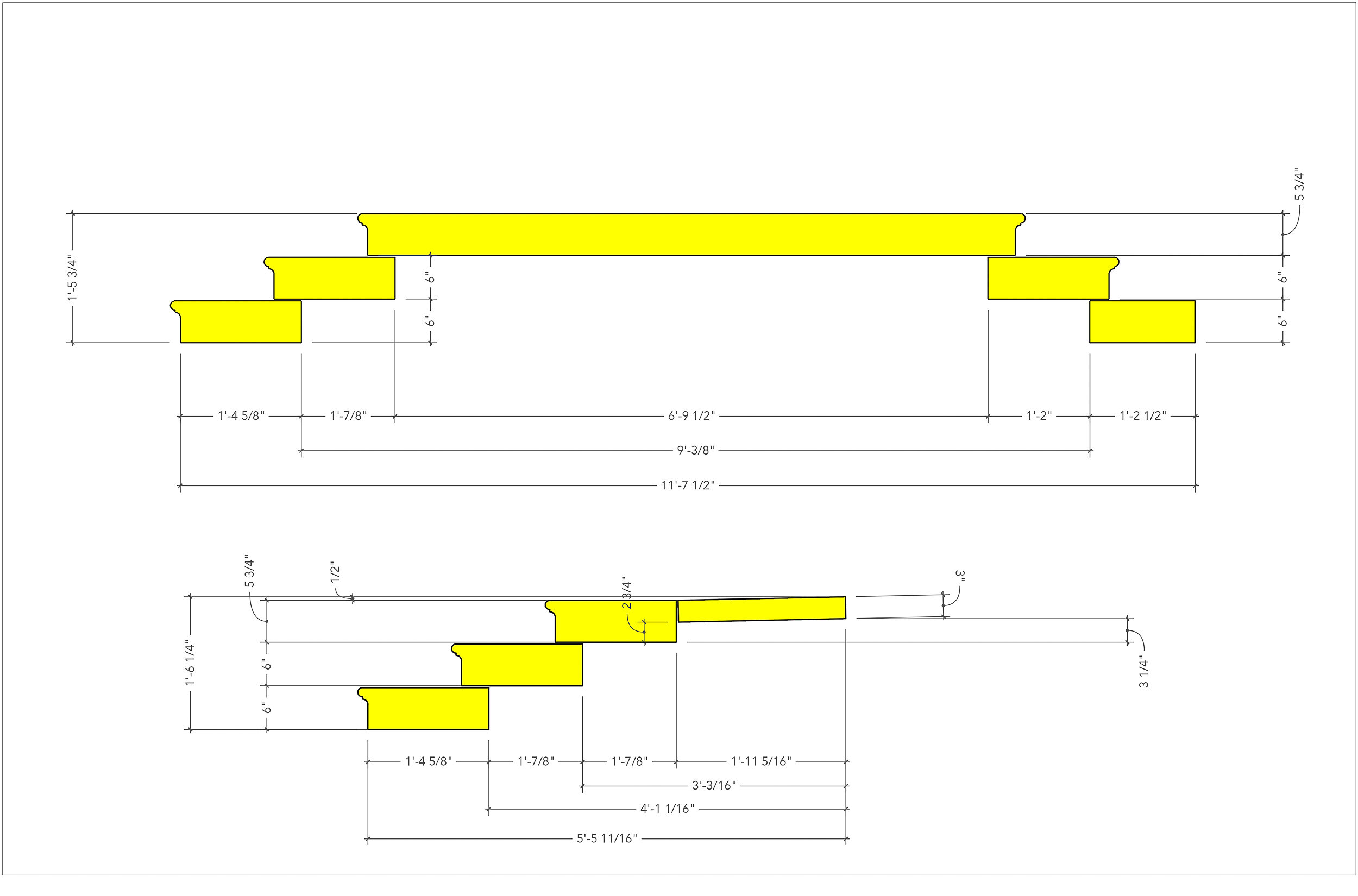
Tread installation quick-reference drawing for the stonemasons

Stones forming the outermost arch, detailed to fit exposed timbers in the overhang above
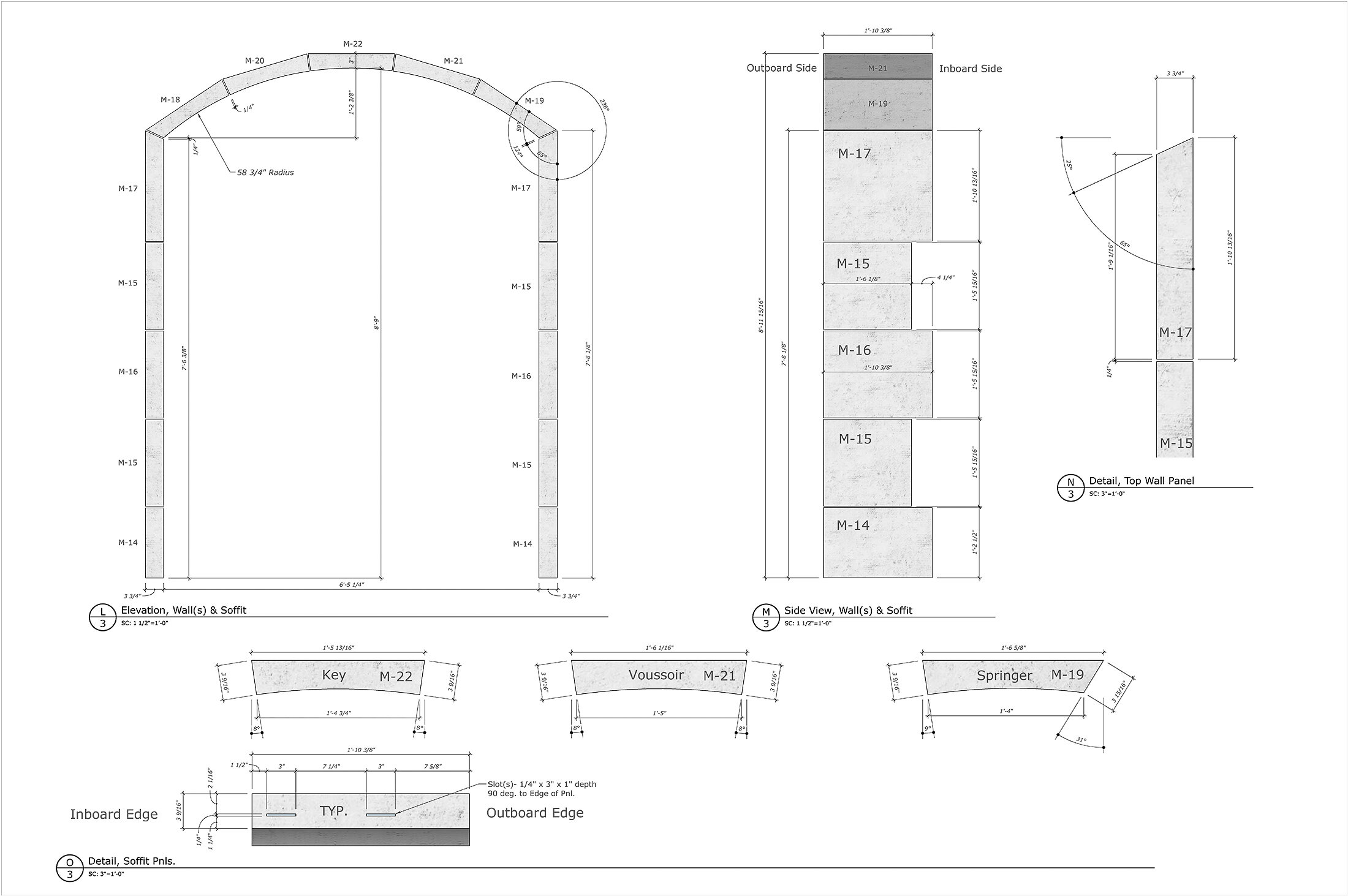
Arched soffit and walls, adding depth to the opening
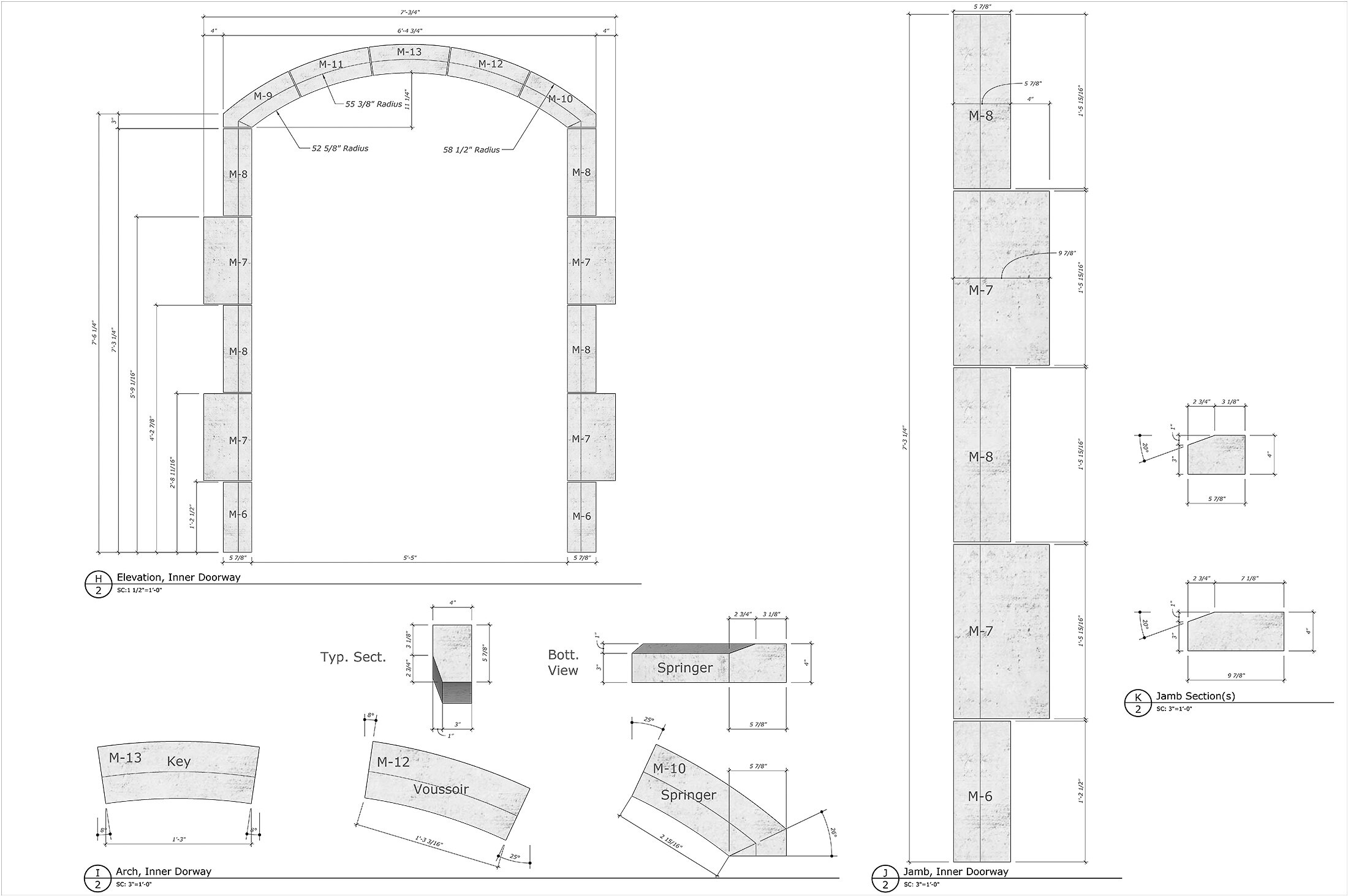
Inner Limestone arch, fitted to the Oak door unit
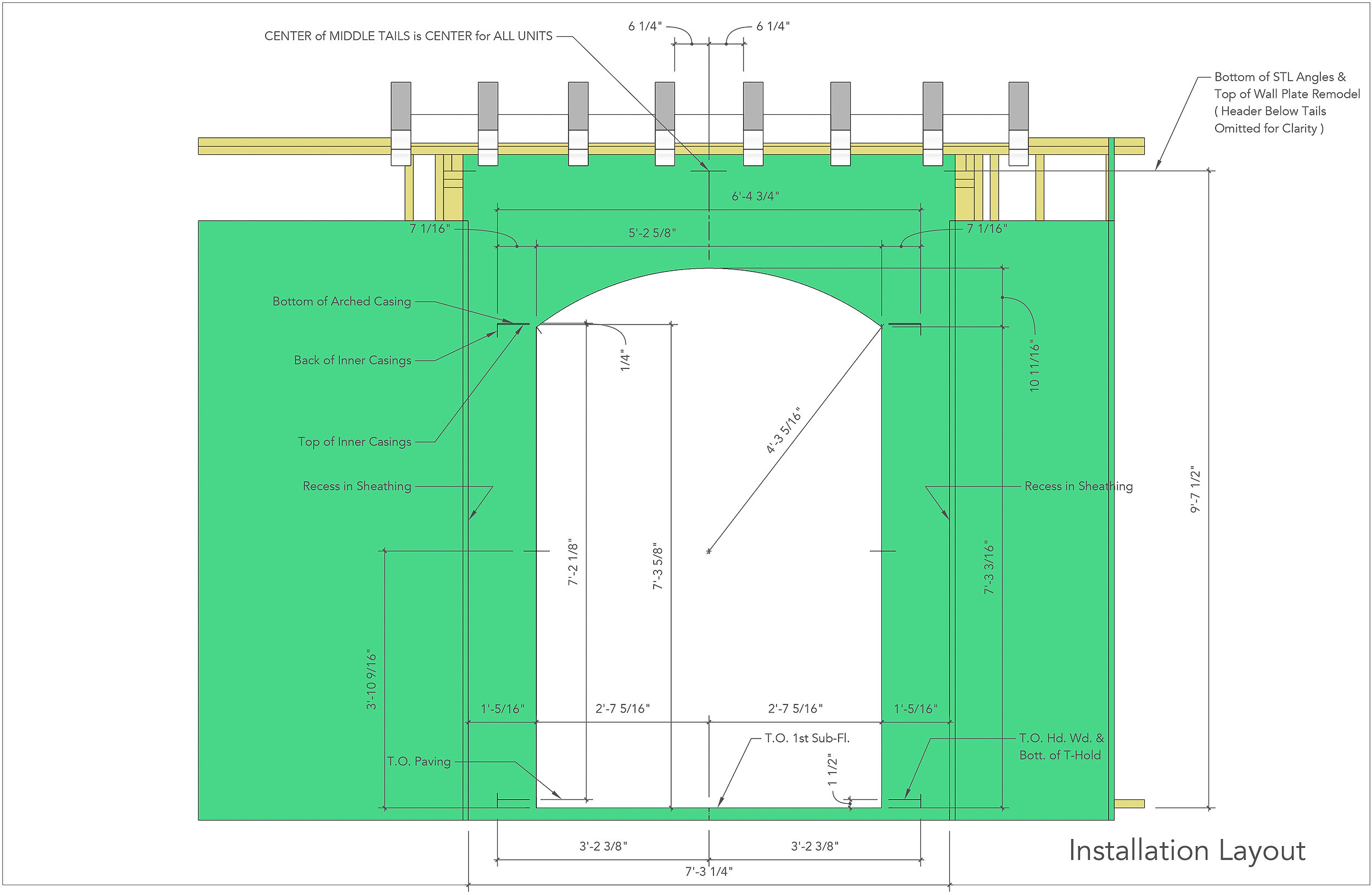
How to prepare the framed openings and determine the centers and elevations to begin setting stone
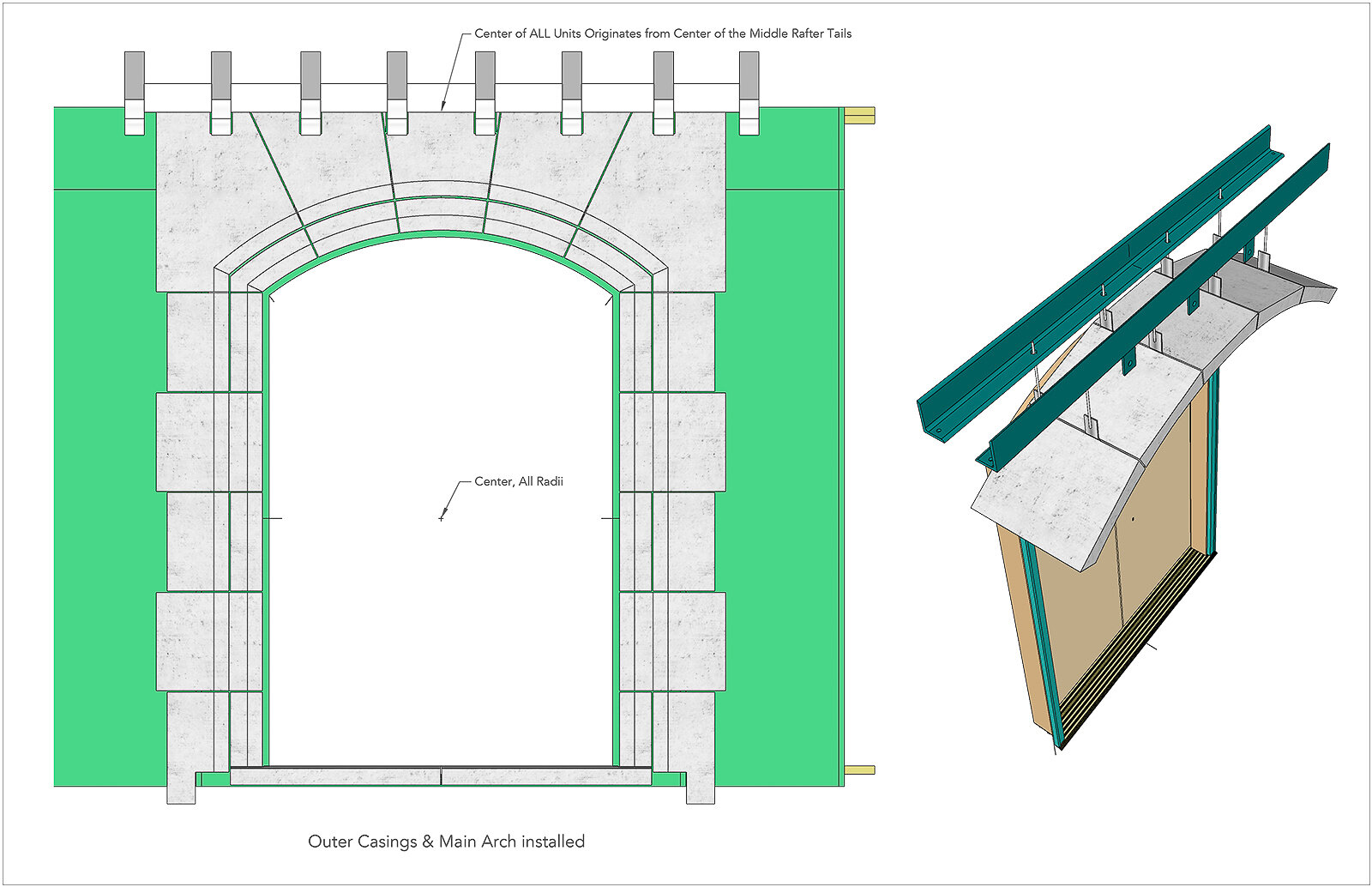
Steel angles and stainless anchors suspend the stone soffit
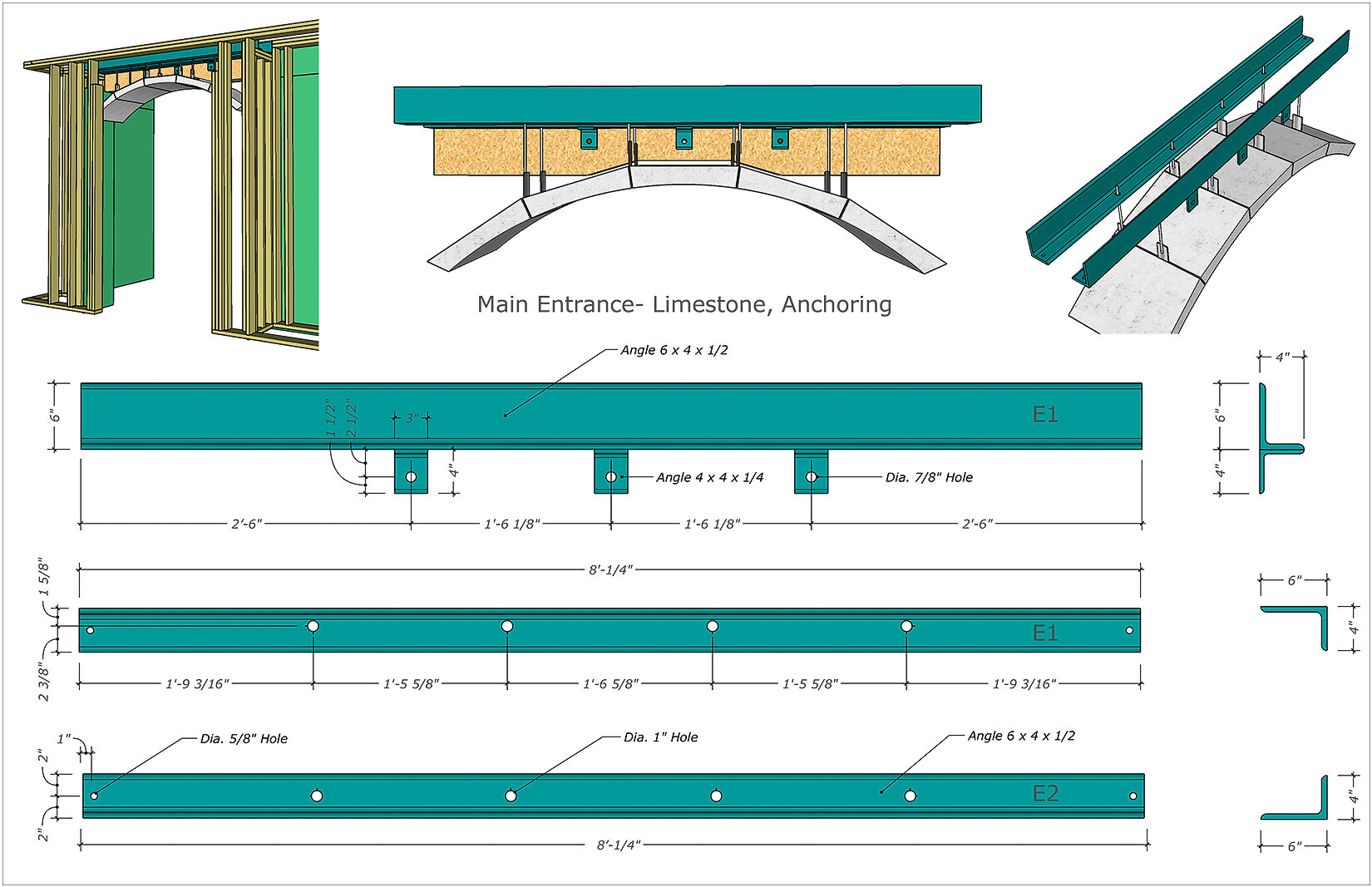
Anchoring system overview with shop plans for steel fabrication
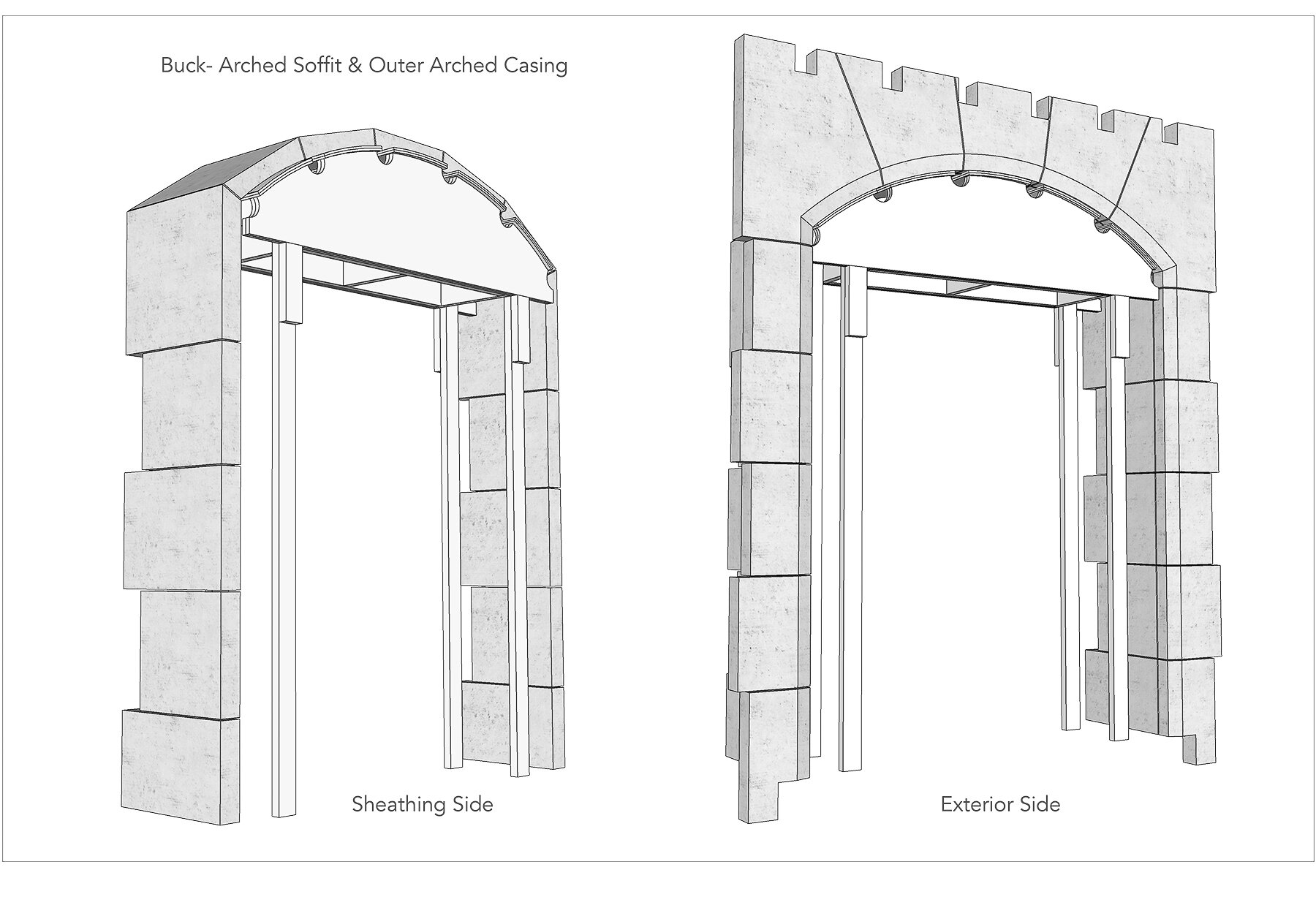
A wooden “buck” helps align and support the heavy arch segments until the mortar has cured

Shop plans for the door manufacturer, precisely matching the limestone opening

Door unit details along with hardware specifications

Dimensions for fitting the door shoe weathertight while maintaining clearances that protect the finished Oak

Threshold dimensions fitting the door frame and Limestone
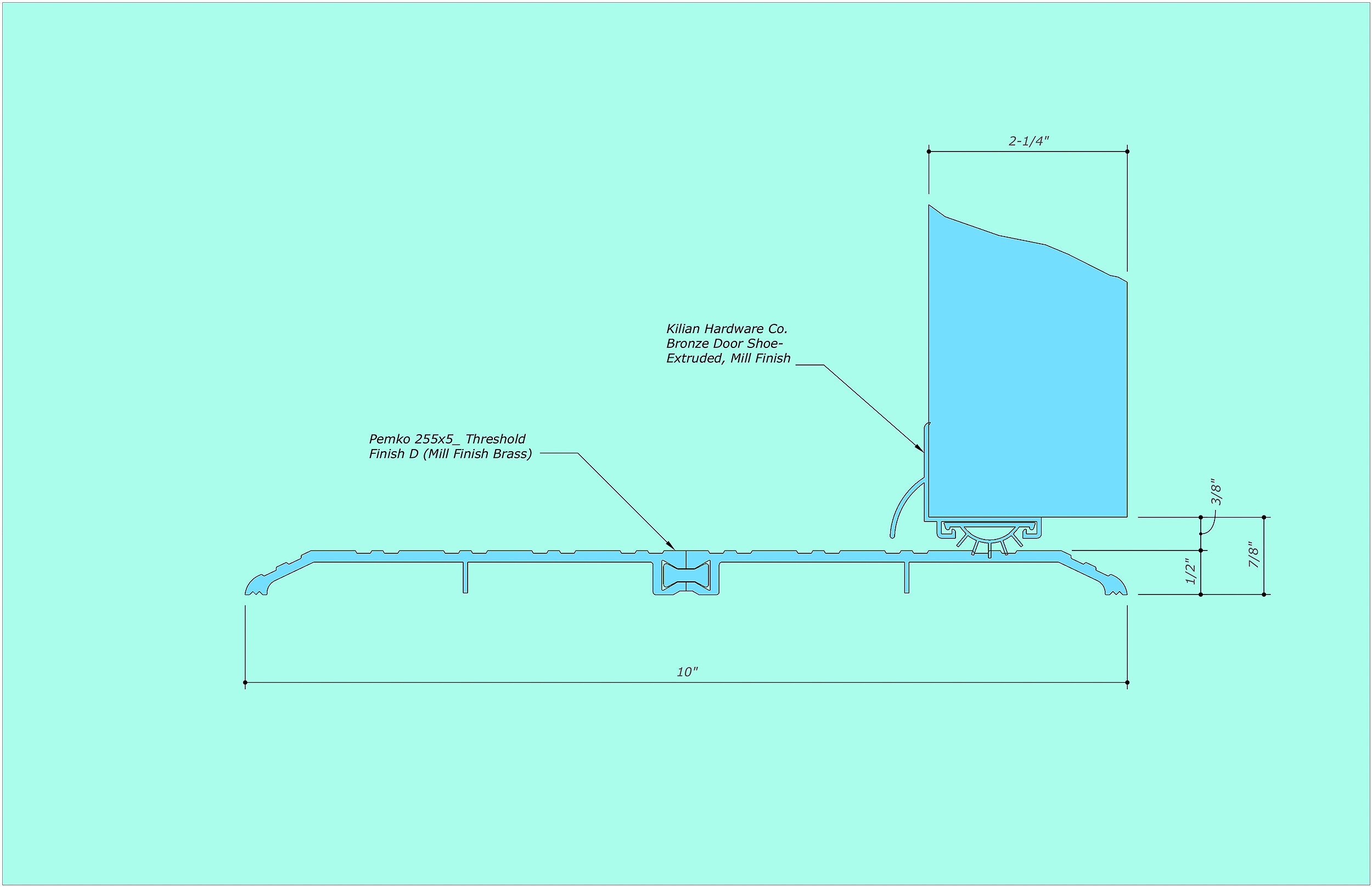
The proper relationship of doors, threshold, and door shoe
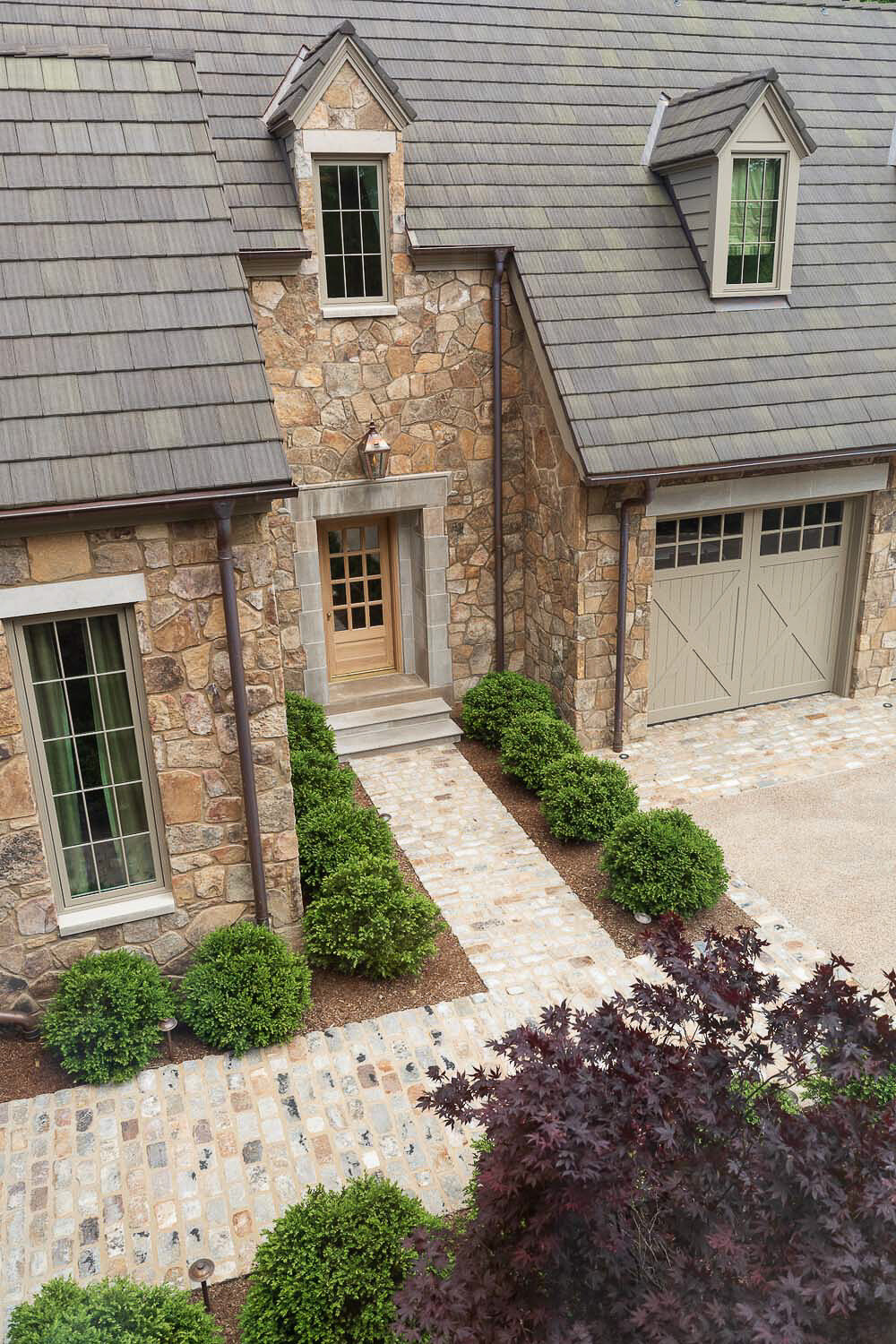
A secondary entrance with a flat soffit
