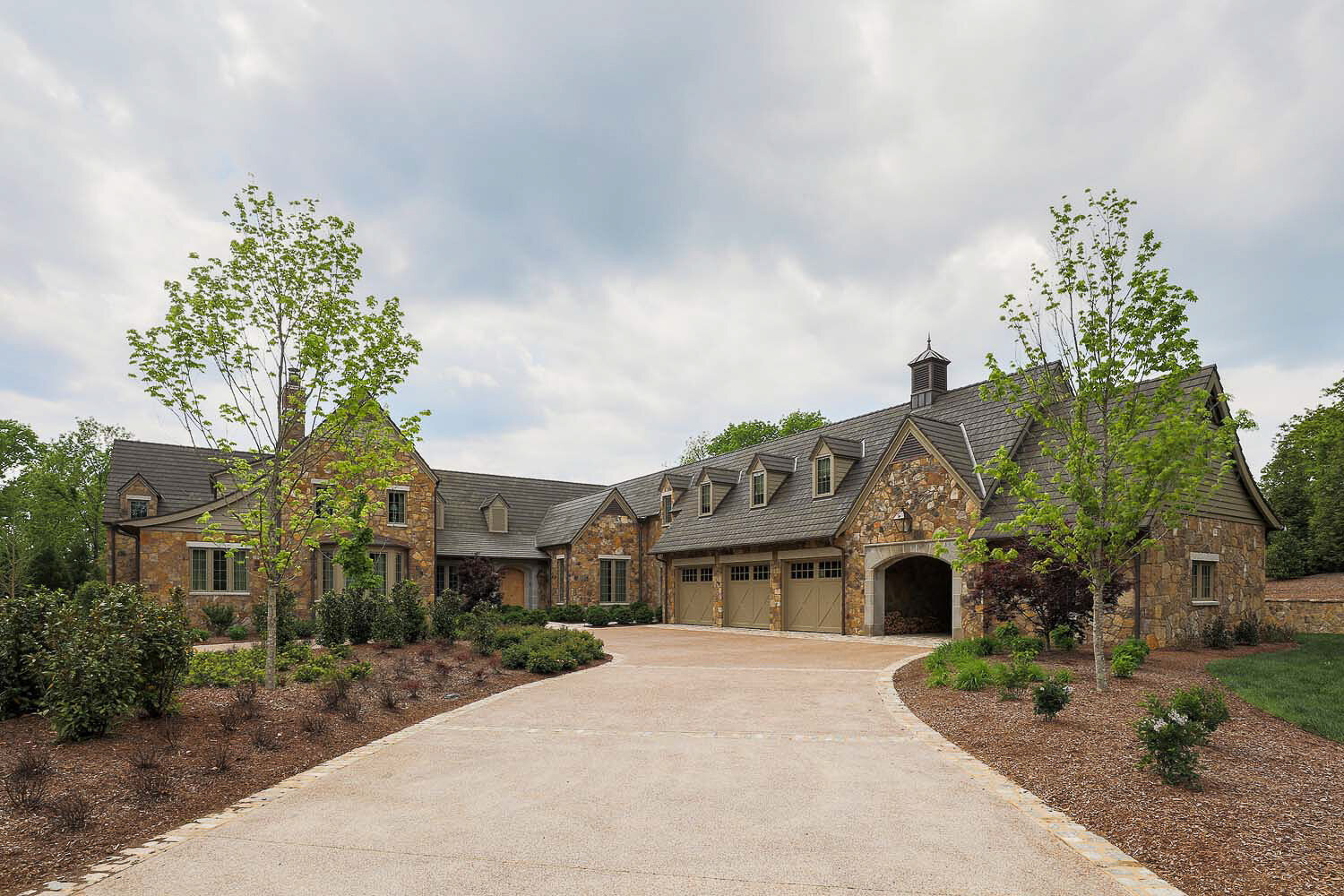
Stone Archway
Forming a porte-cochere or literally “coach gateway”

A common Tudor feature often opening to a courtyard
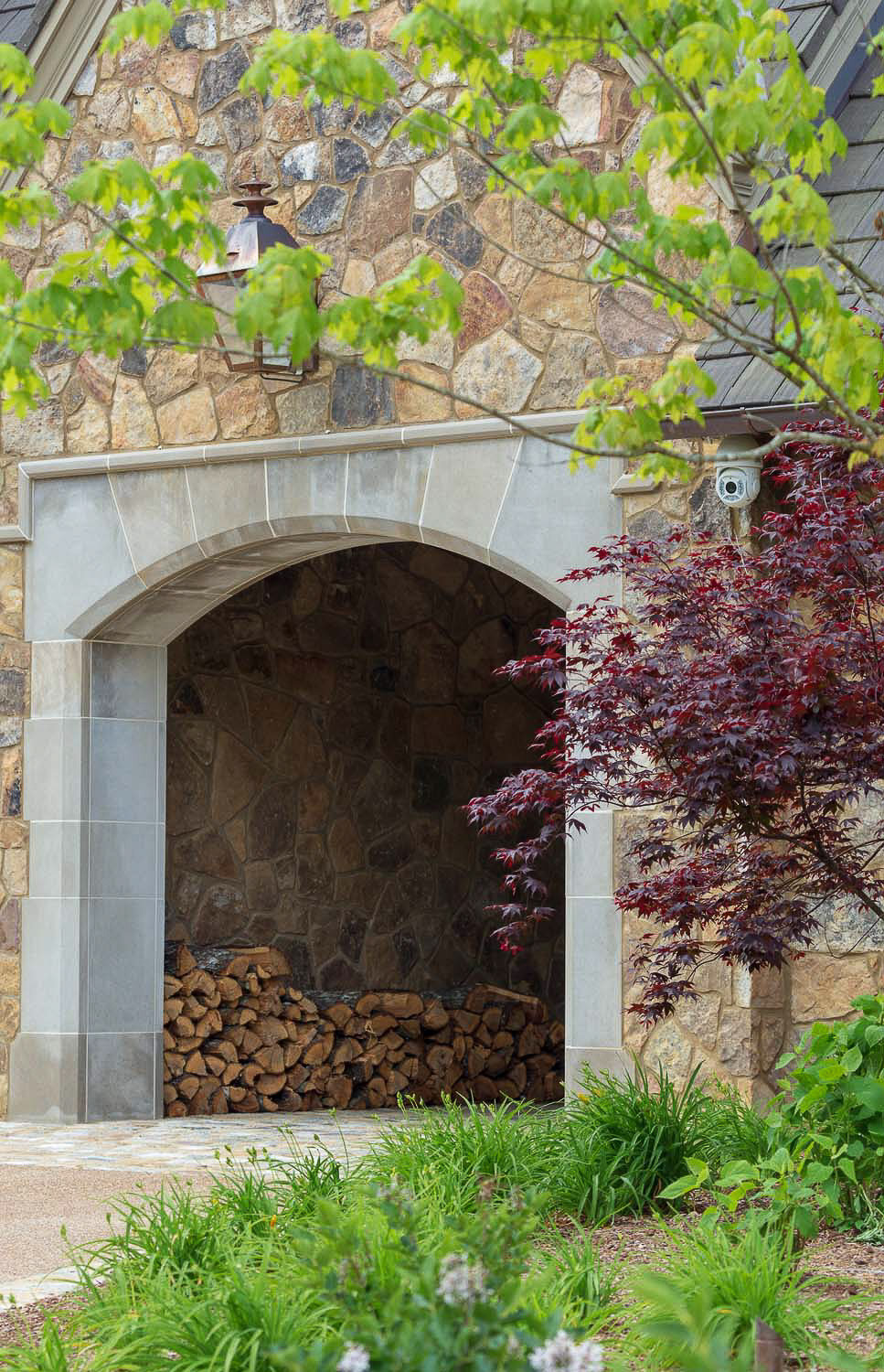
The new Limestone is beginning to develop a patina from exposure to the weather
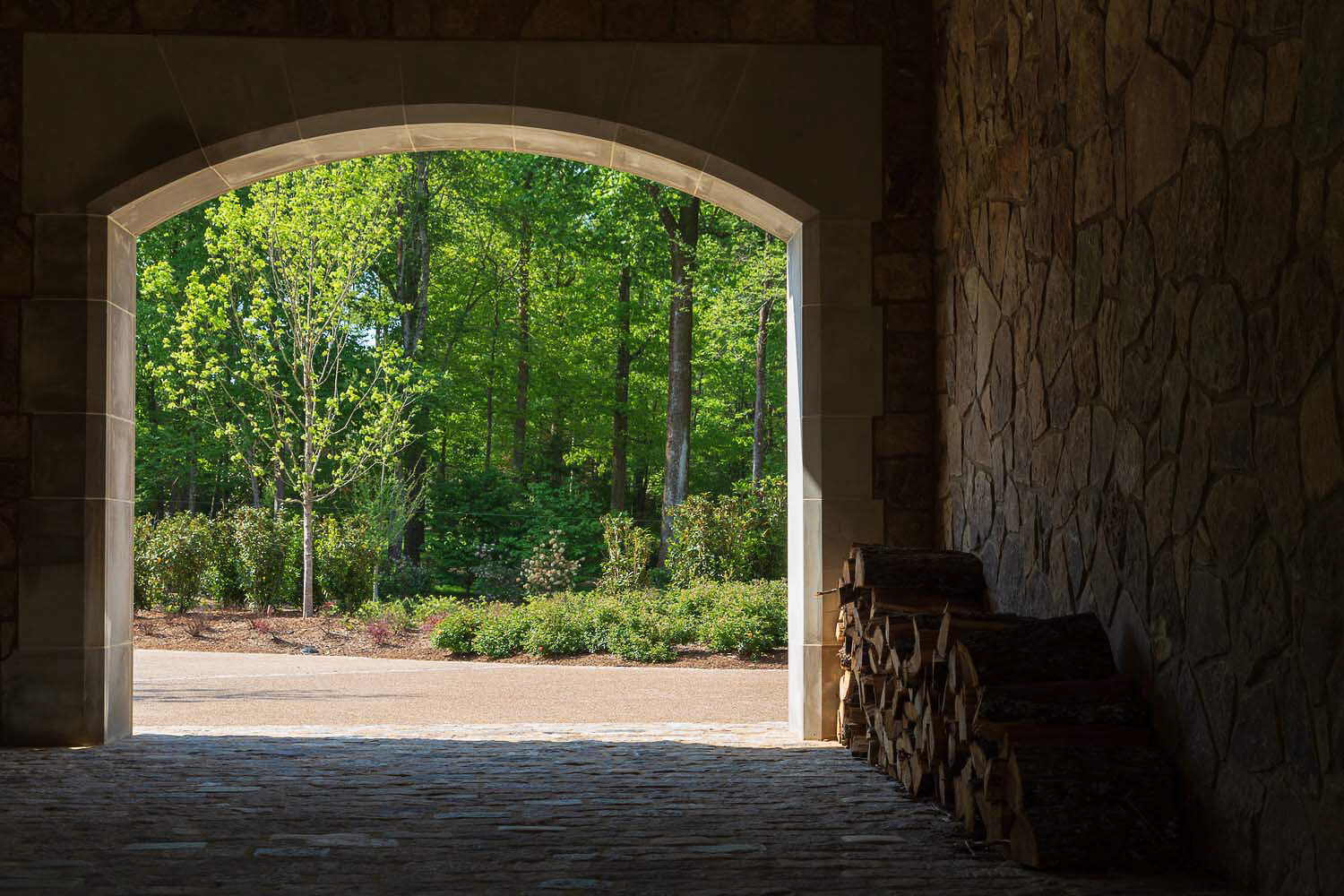
Naturally worn, recycled cobblestone paving along with the arch and stone walls impart a genuine old-world feel

Overview of the exterior Limestone arch

Although milling is automated via 3D CAD files, these shop drawings help stonecutters catch mistakes before delivery…
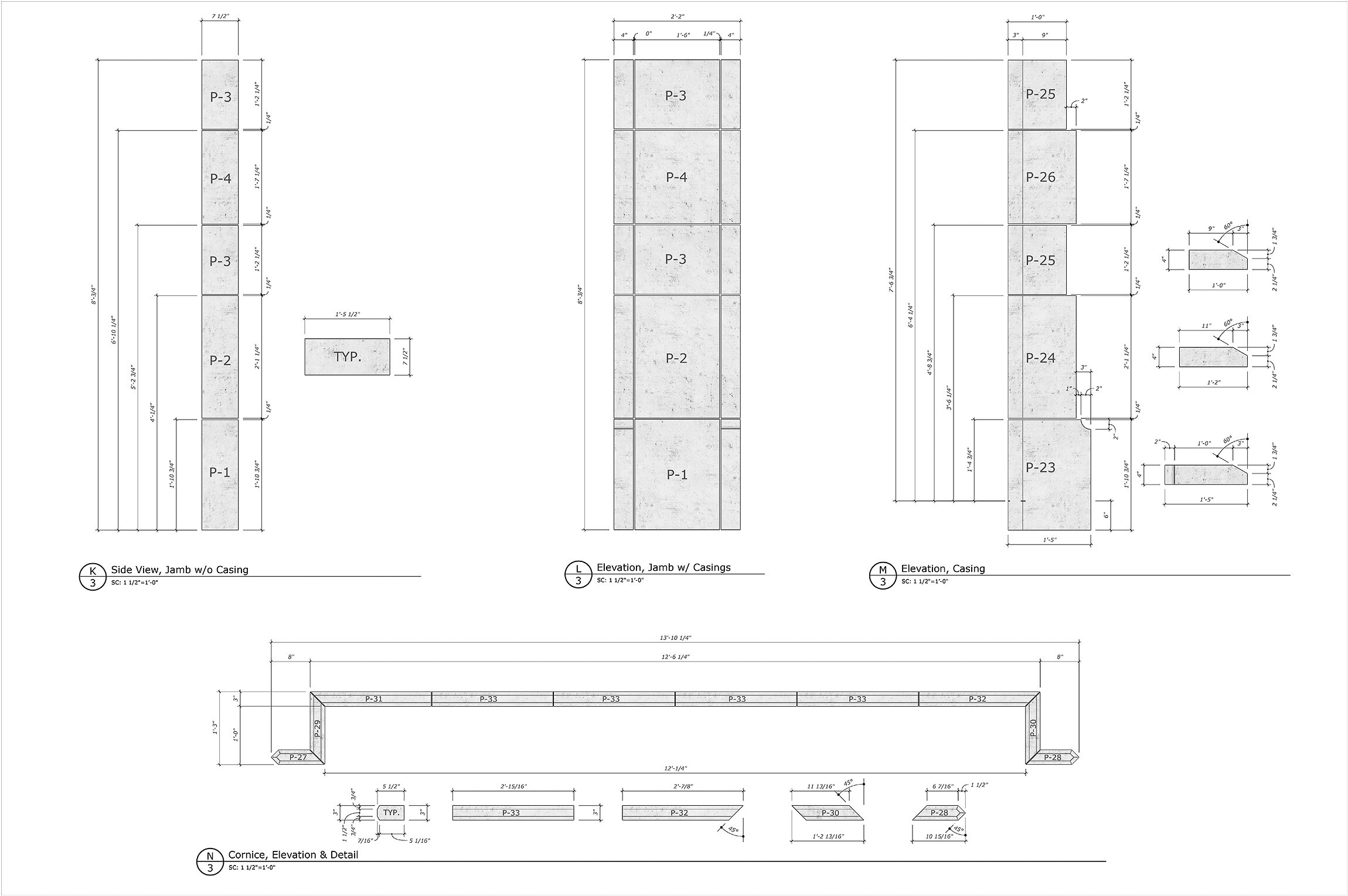
and provide a clear understanding to clients, the construction team, and stonemasons performing the installation
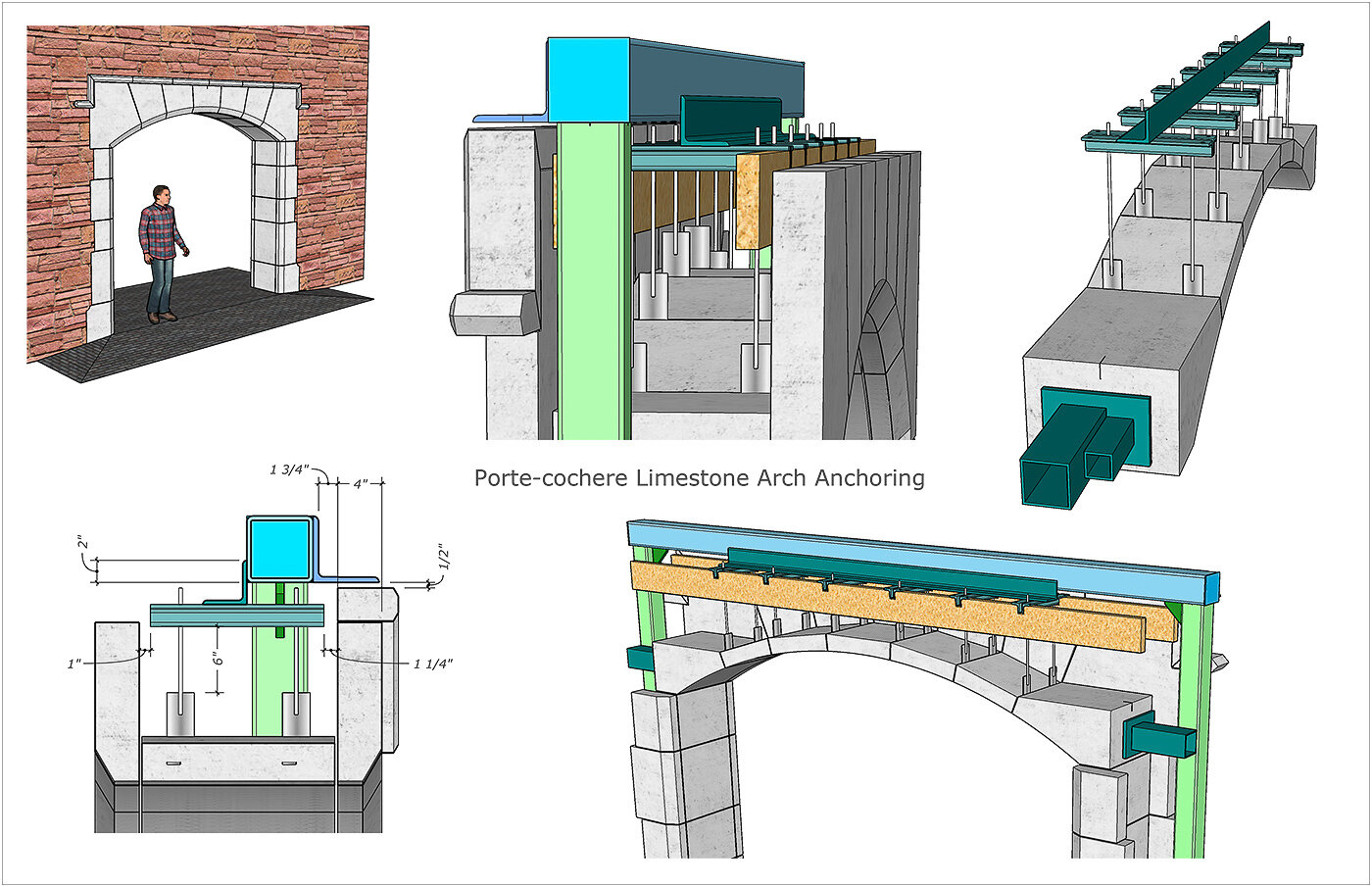
Had the segments of the arch been made in one peice (without a separate soffit) the cornerstones would each weigh 785 lbs.
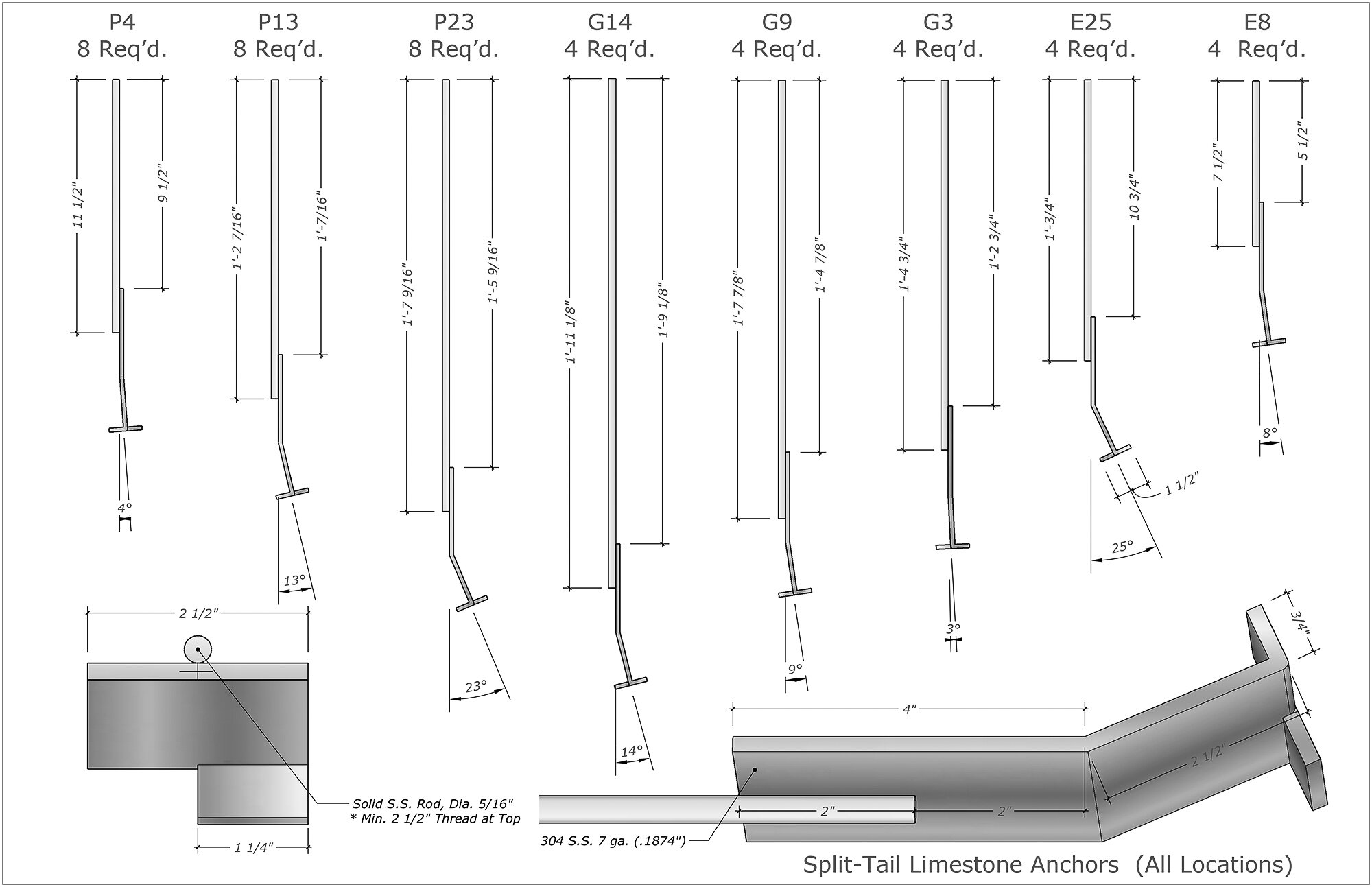
To accommodate modern building techniques, sequences, and materials, the stone’s weight is suspended from a steel frame
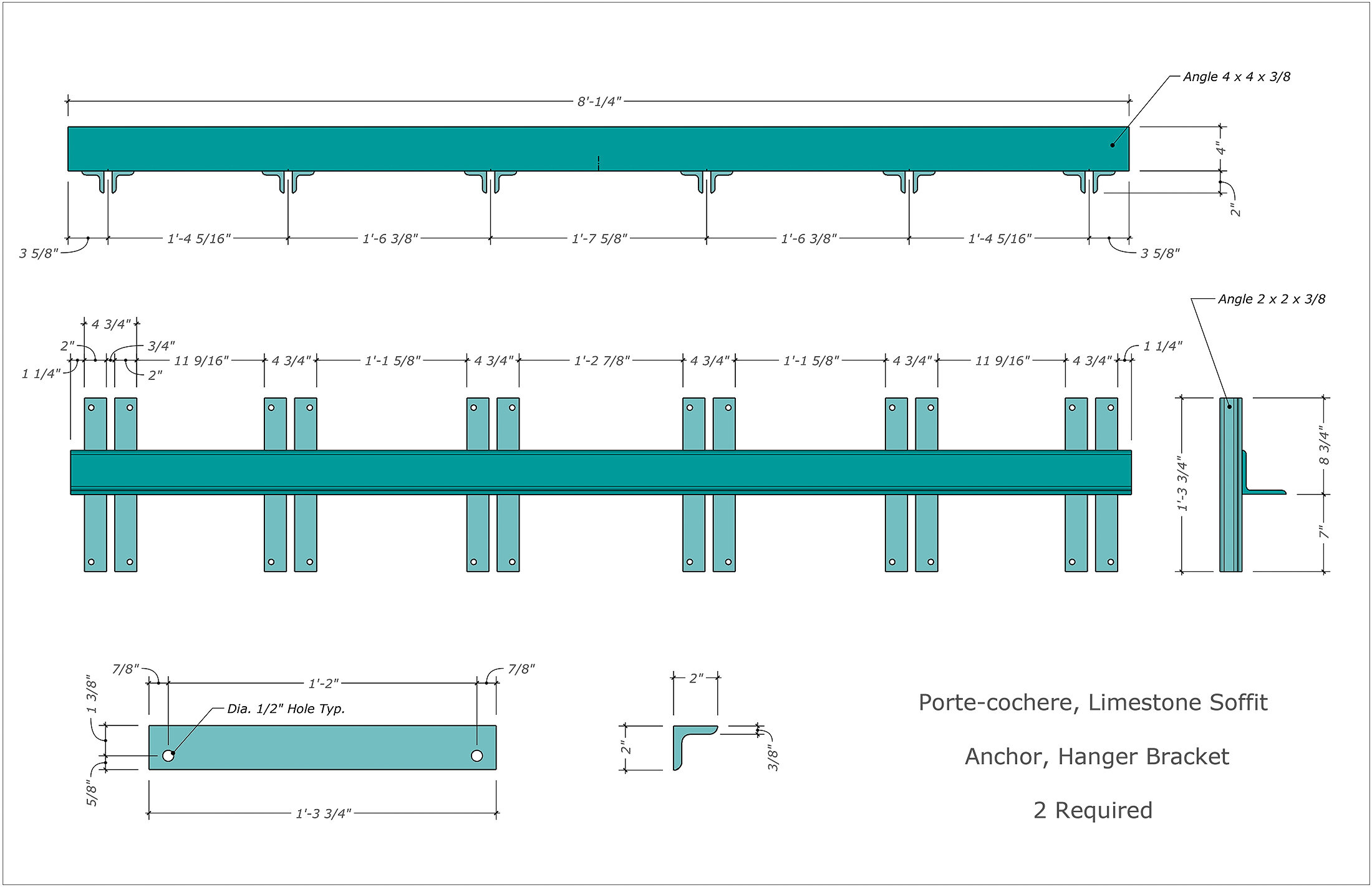
The frame also supports the stone wall above, preventing it from bearing on the arch.
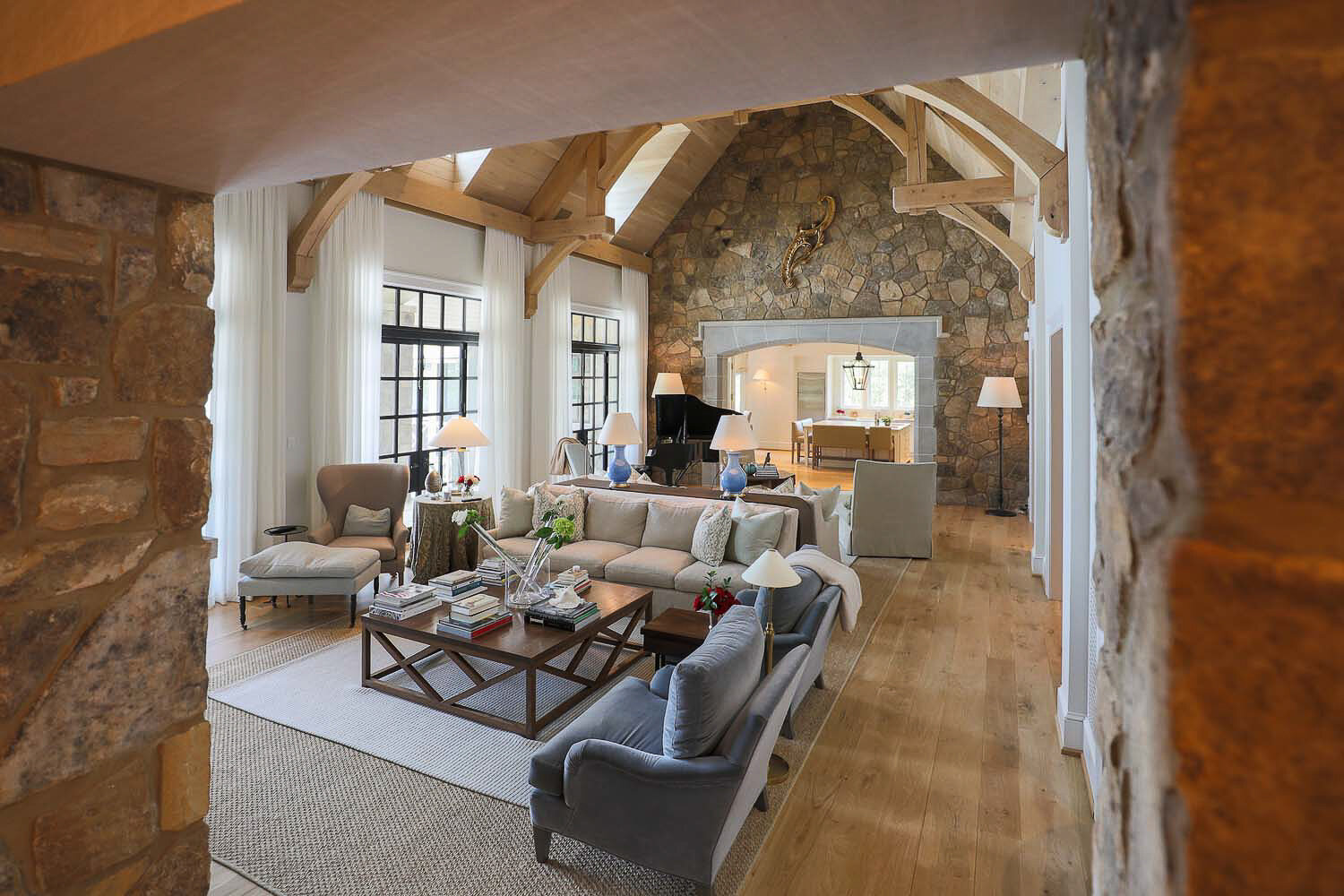
White Oak hammer-beam trusses, full mountain stone walls, and Limestone openings dominate this Tudor style great room
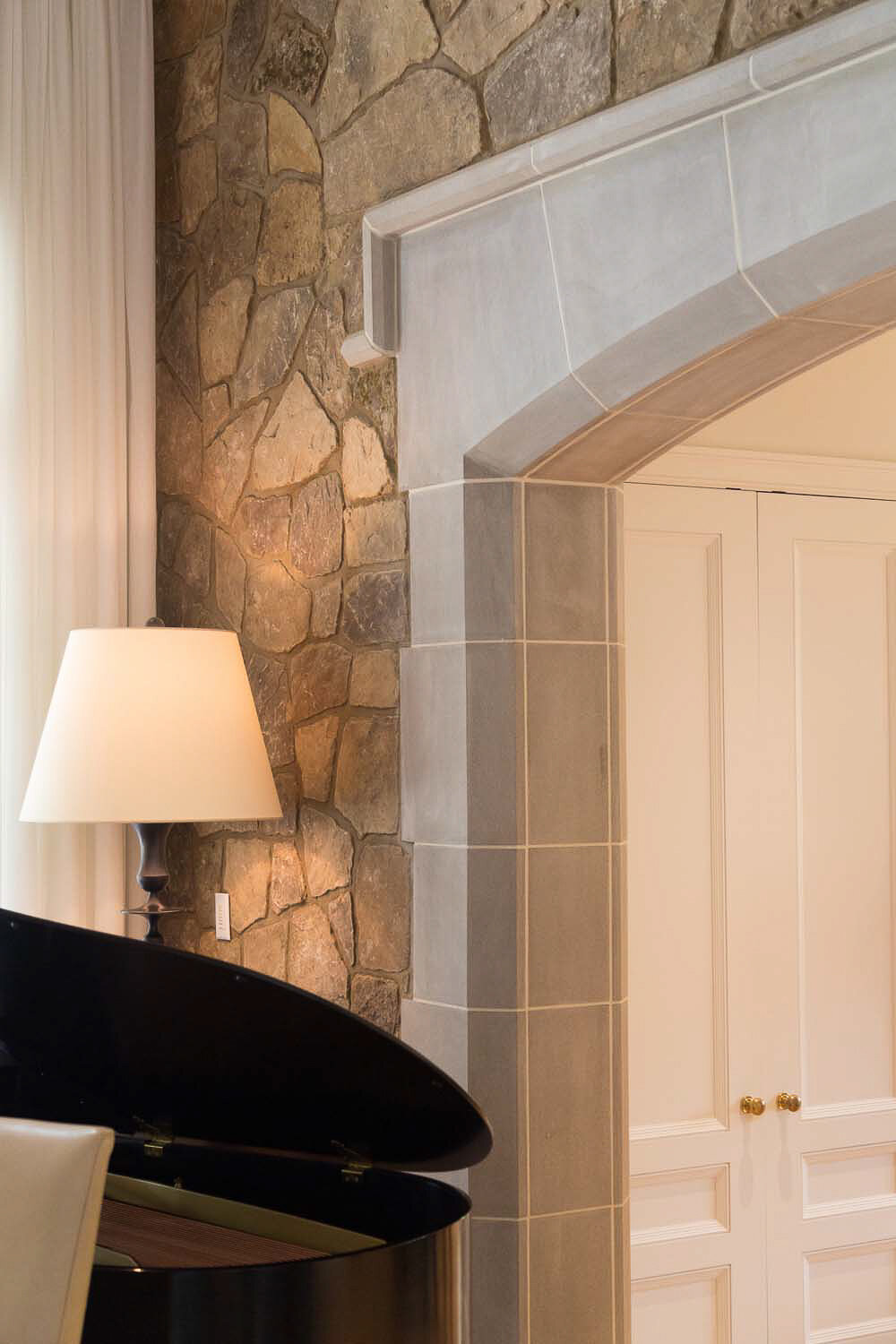
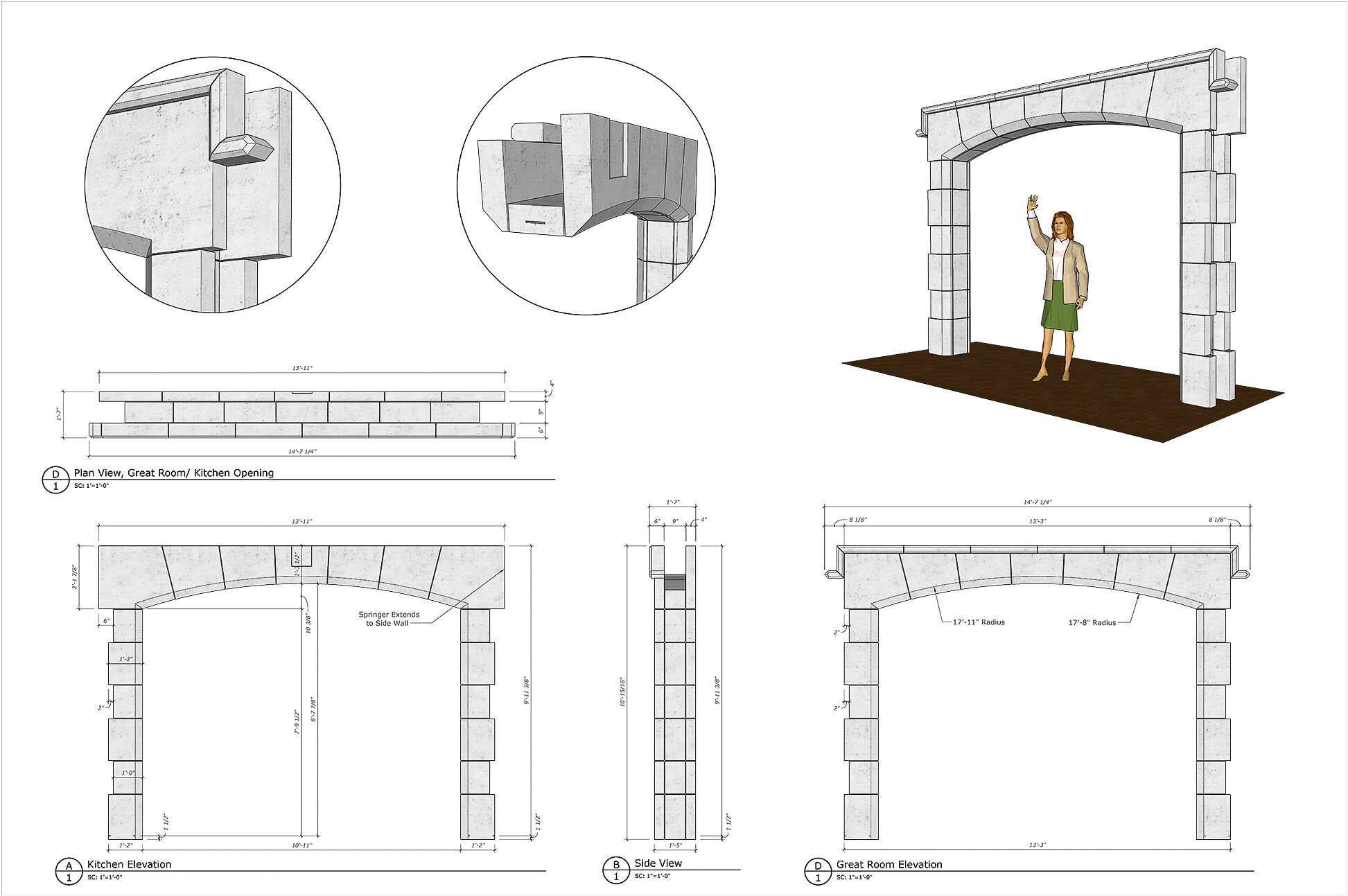
Overview of the interior Limestone arch
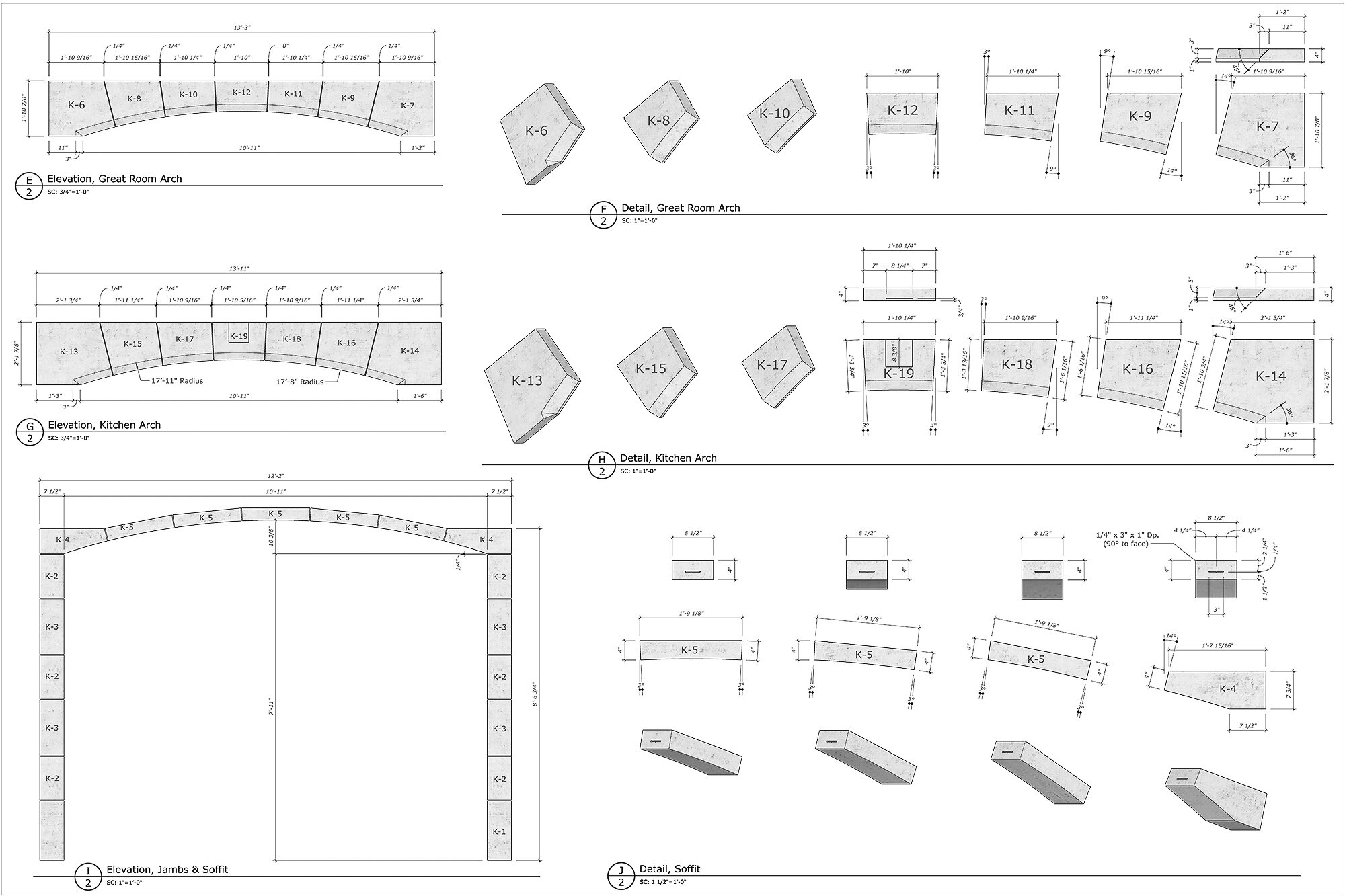
Shop drawings of the individual pieces and assemblies
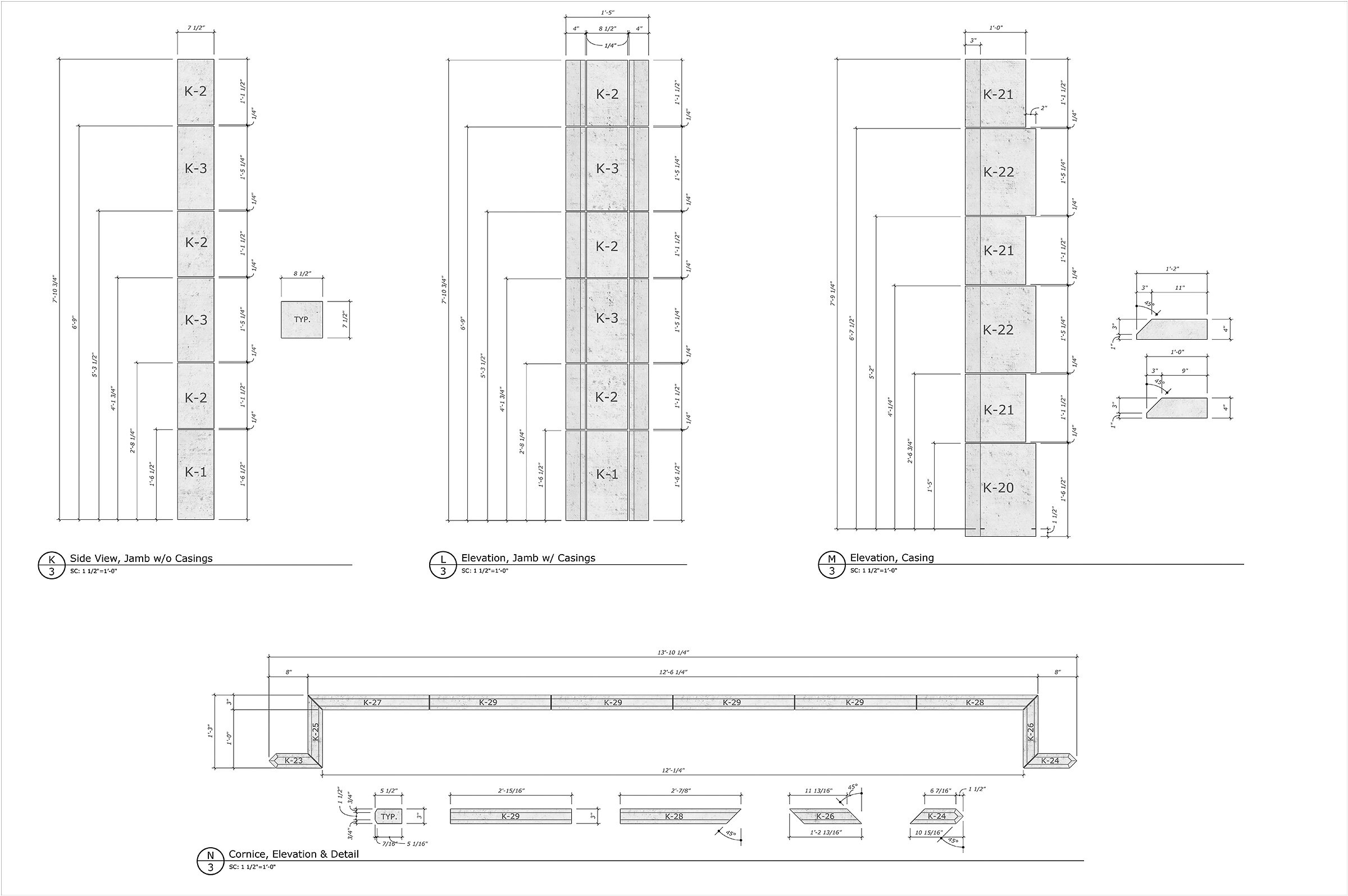
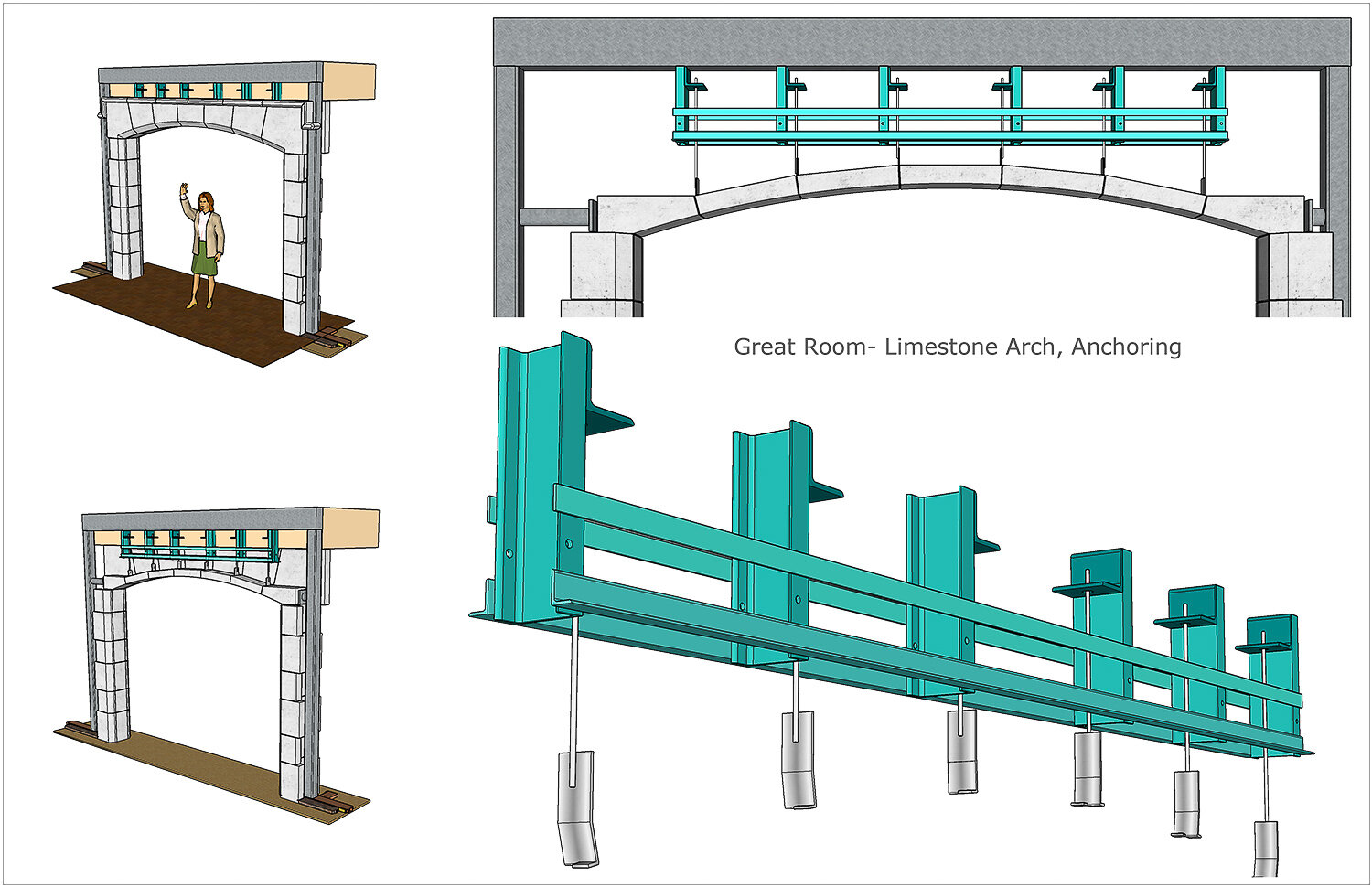
Overview of the supporting steel structure with split-tail anchors
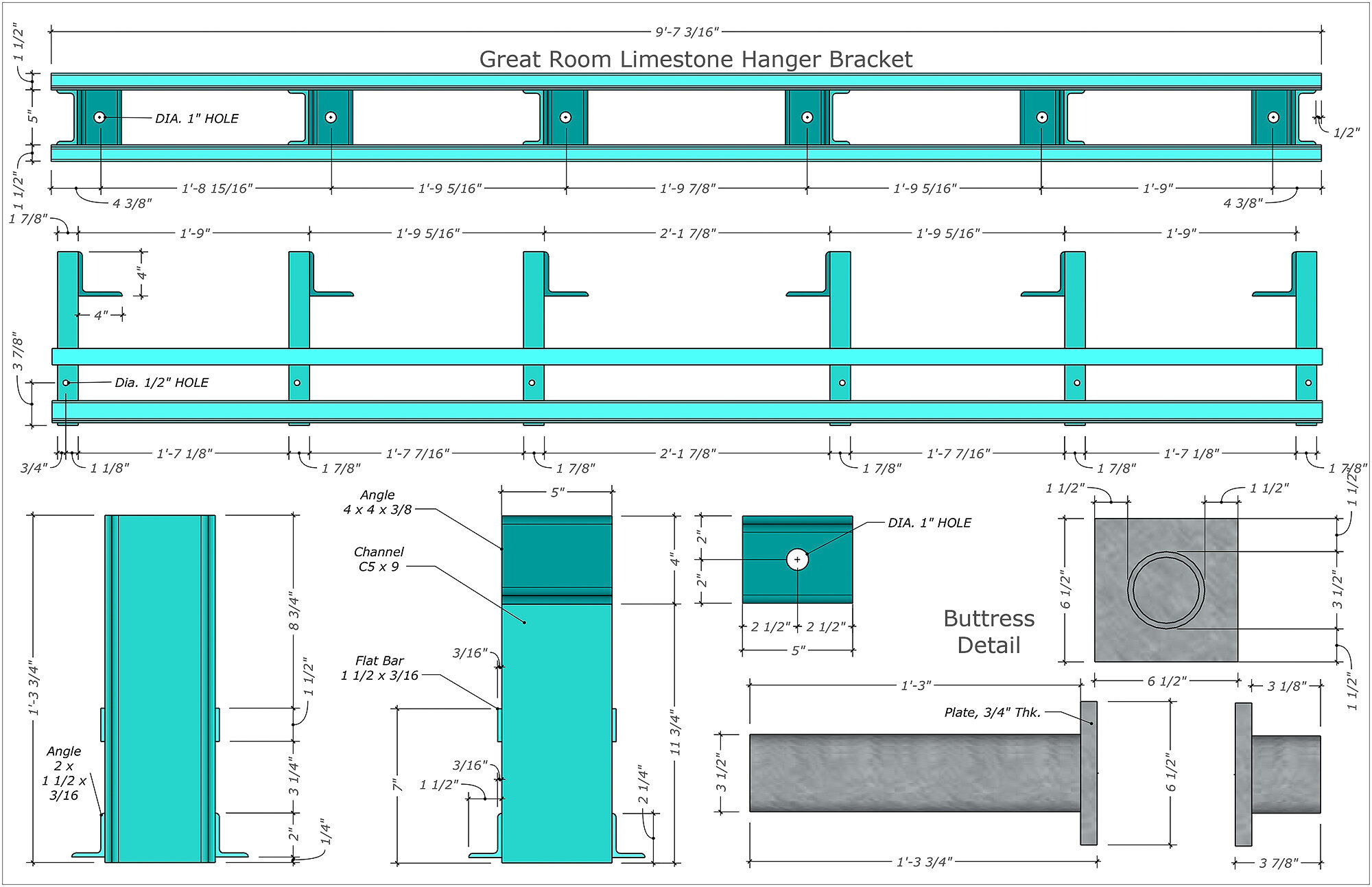
Shop drawings of the steel hanger assembly and buttresses
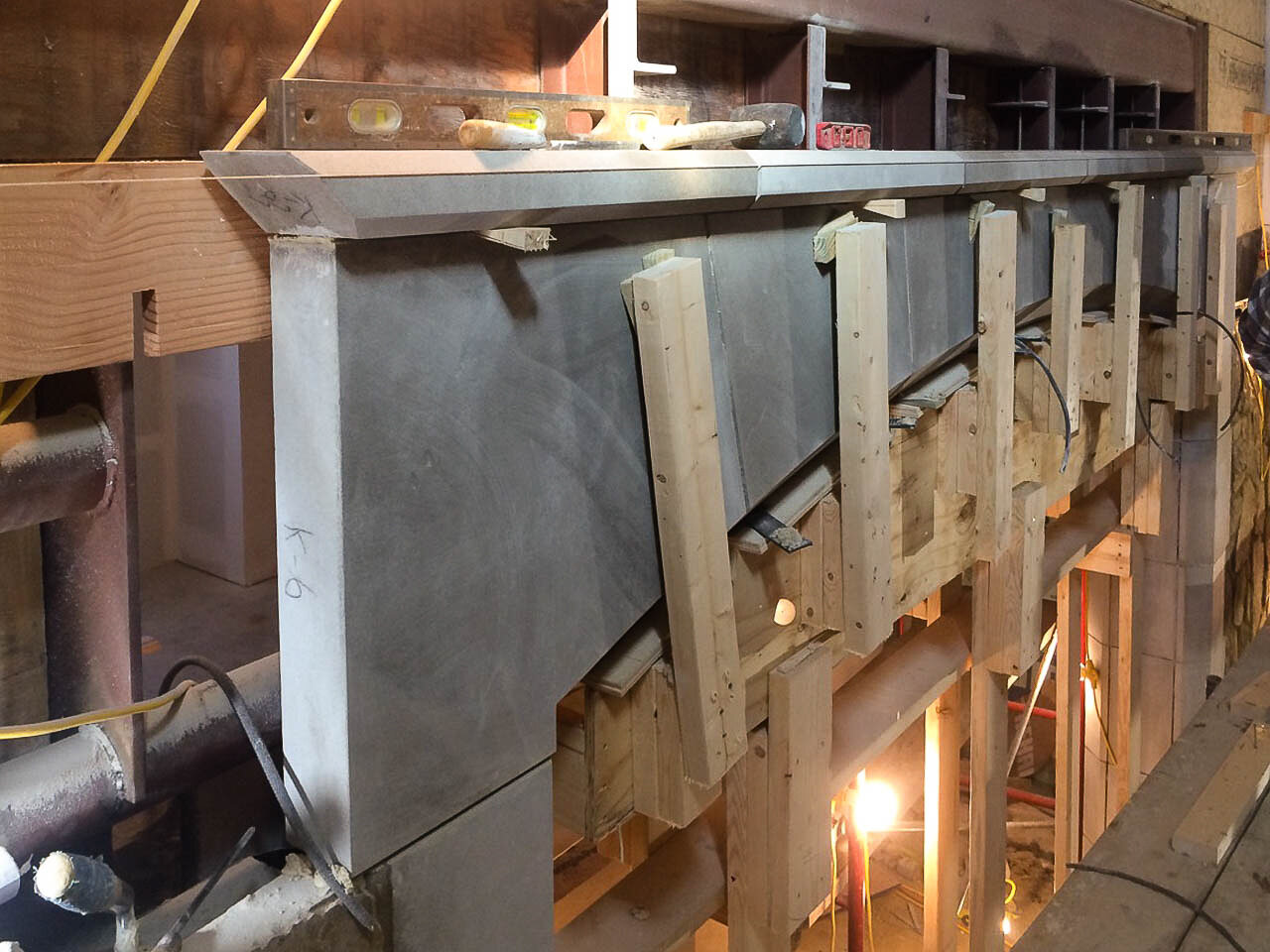
Recently set arch stones, shimmed into position and supported by the arch buck while curing
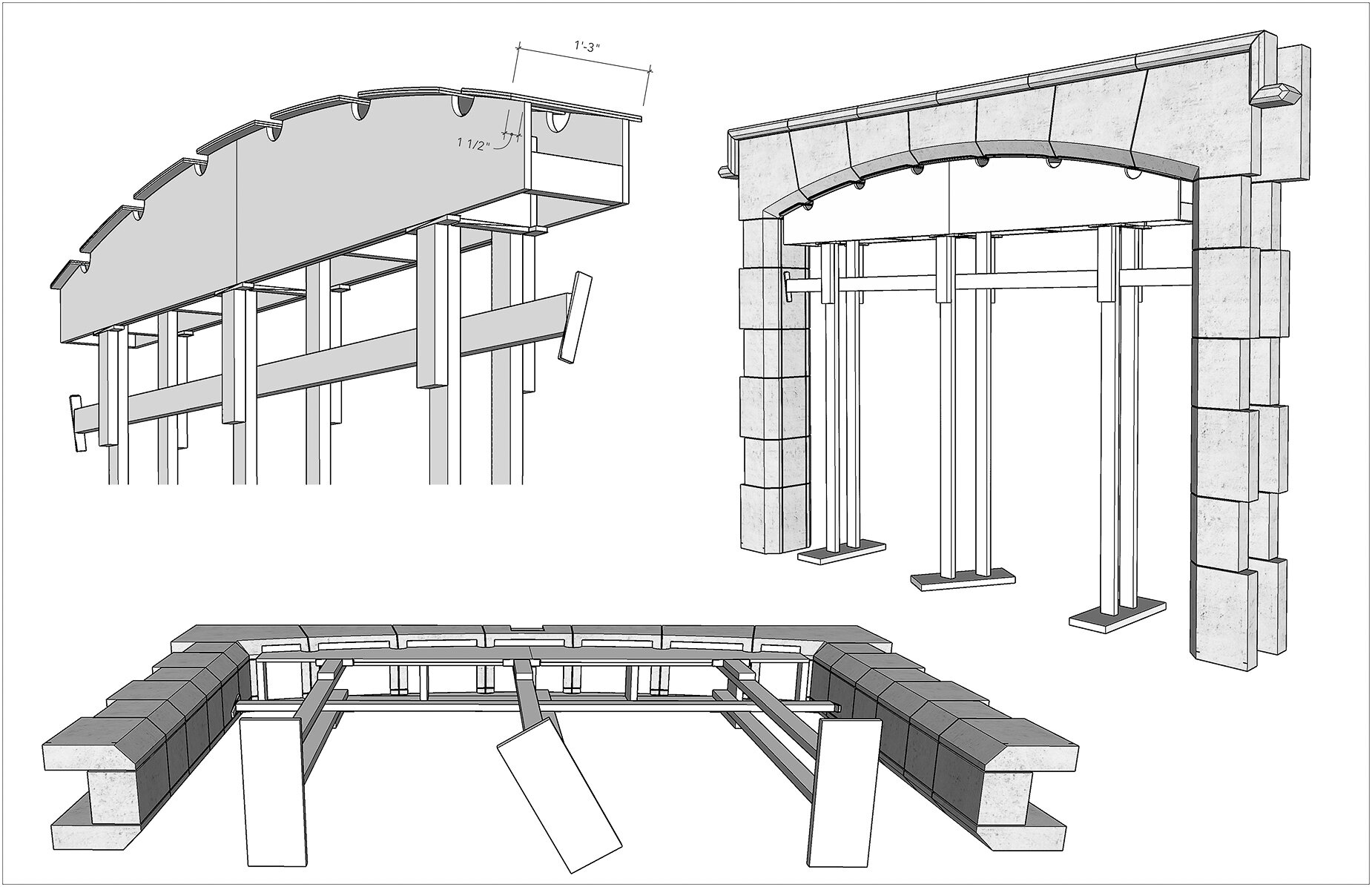
Overview of buck construction and placement
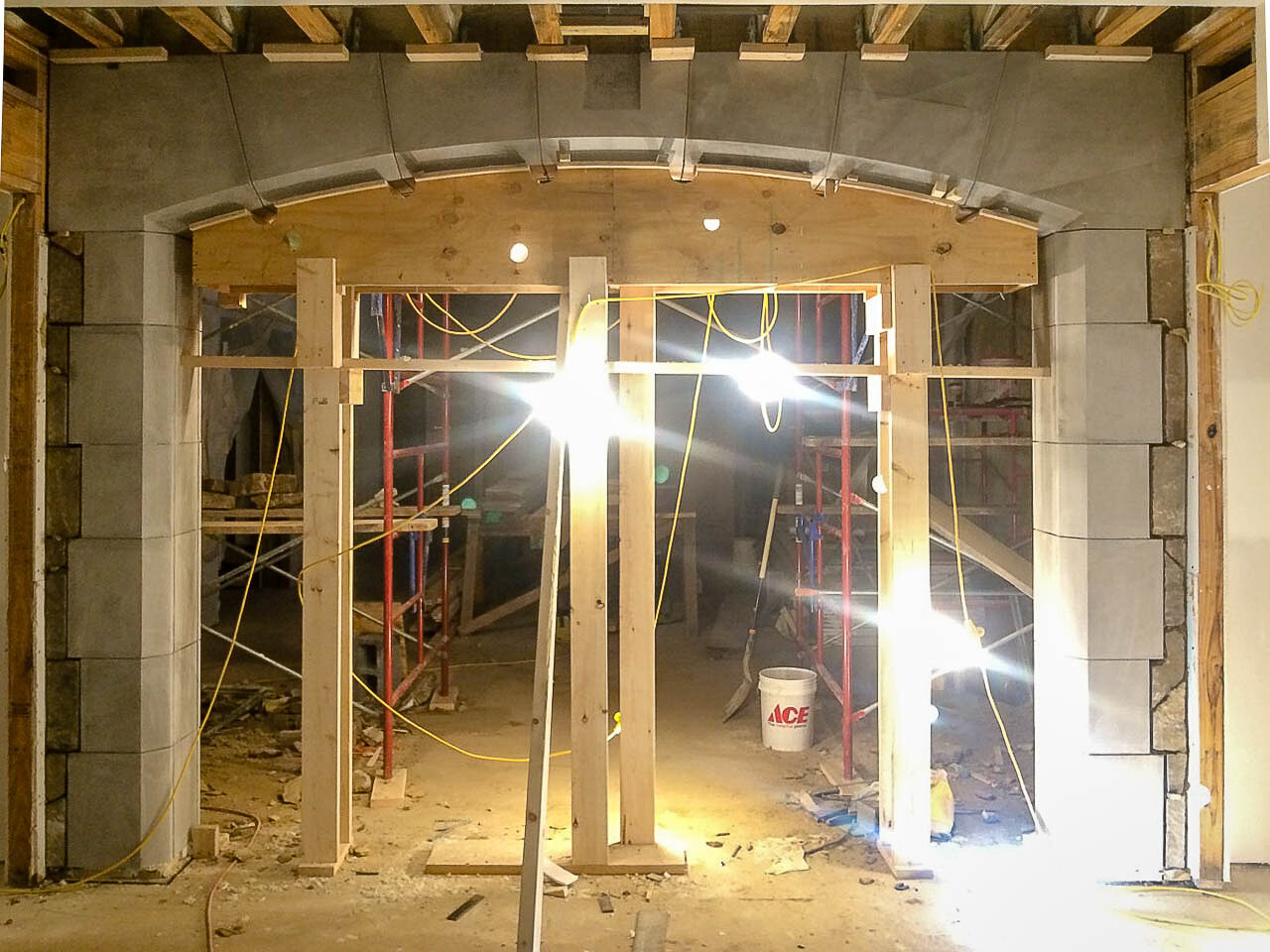
The kitchen side, arch stones set and mortar curing. Grouting the joints later, with a soft mix near the surface, prevents edge chipping from compression

Buck plans, how to swing the radius and place cutouts for accessing the mortar joints

The remaining plans for building the buck

