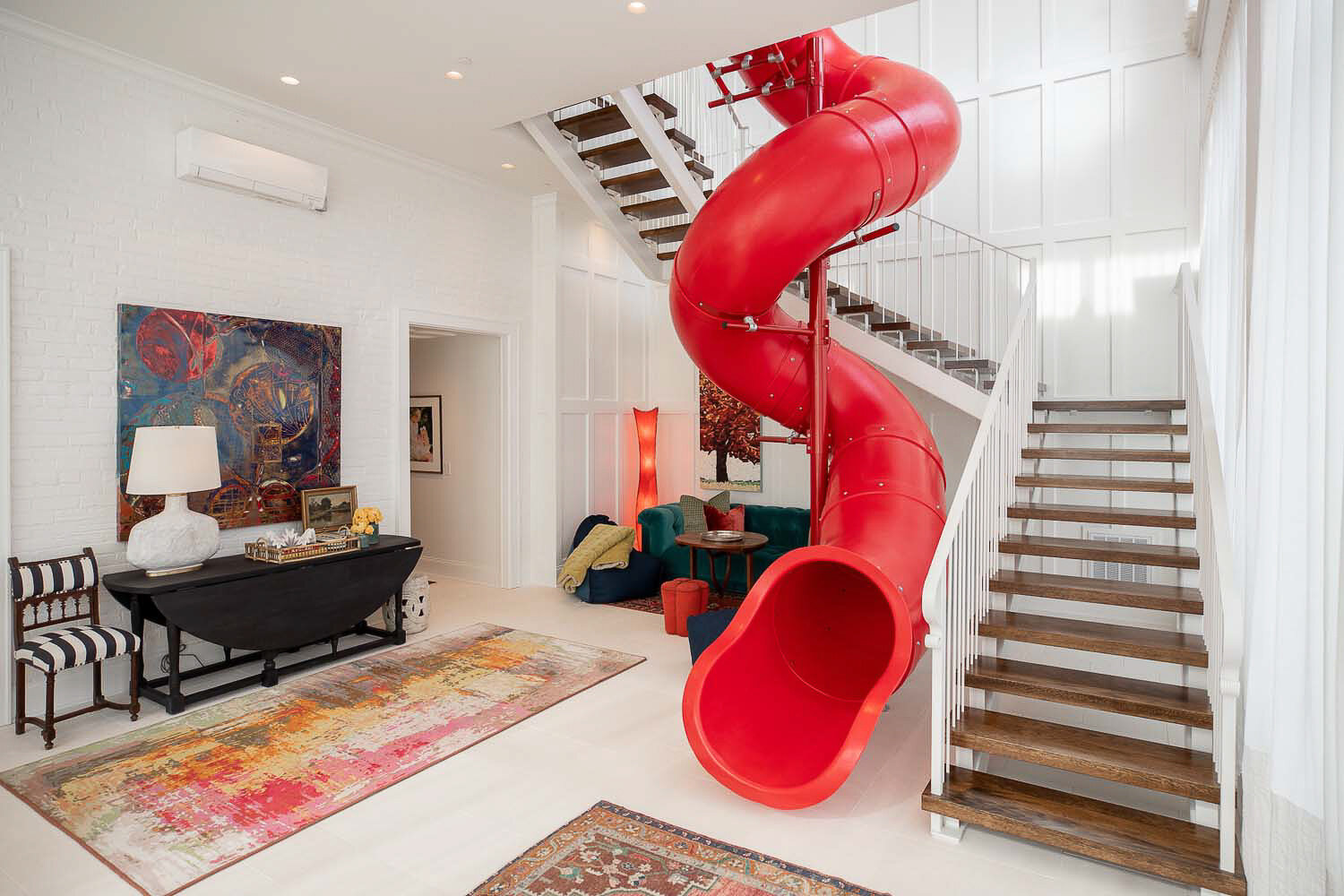
Stair with Slide
Fun for all ages

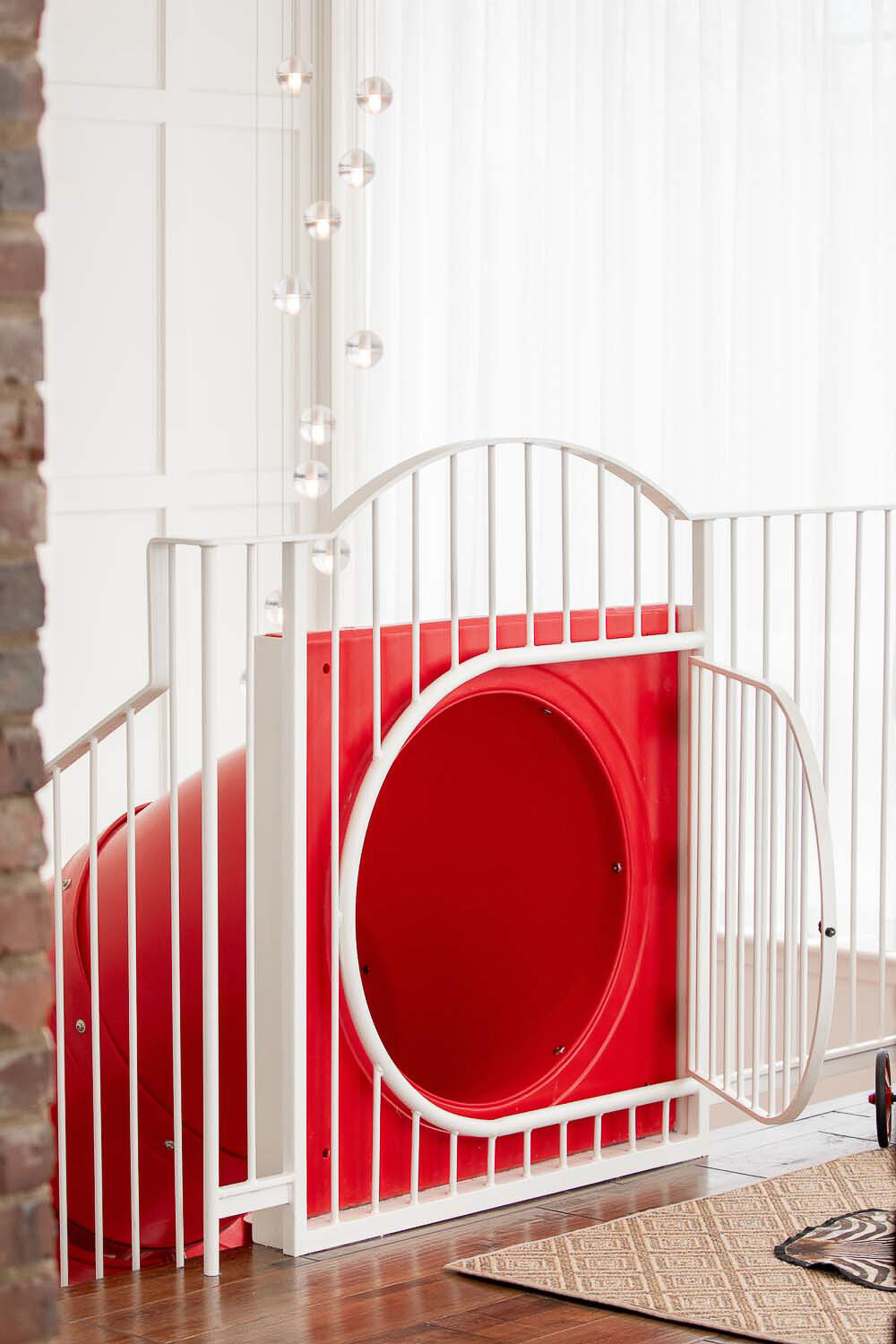
Simple metal railings with round tubing to provide handholds at the slide entrance
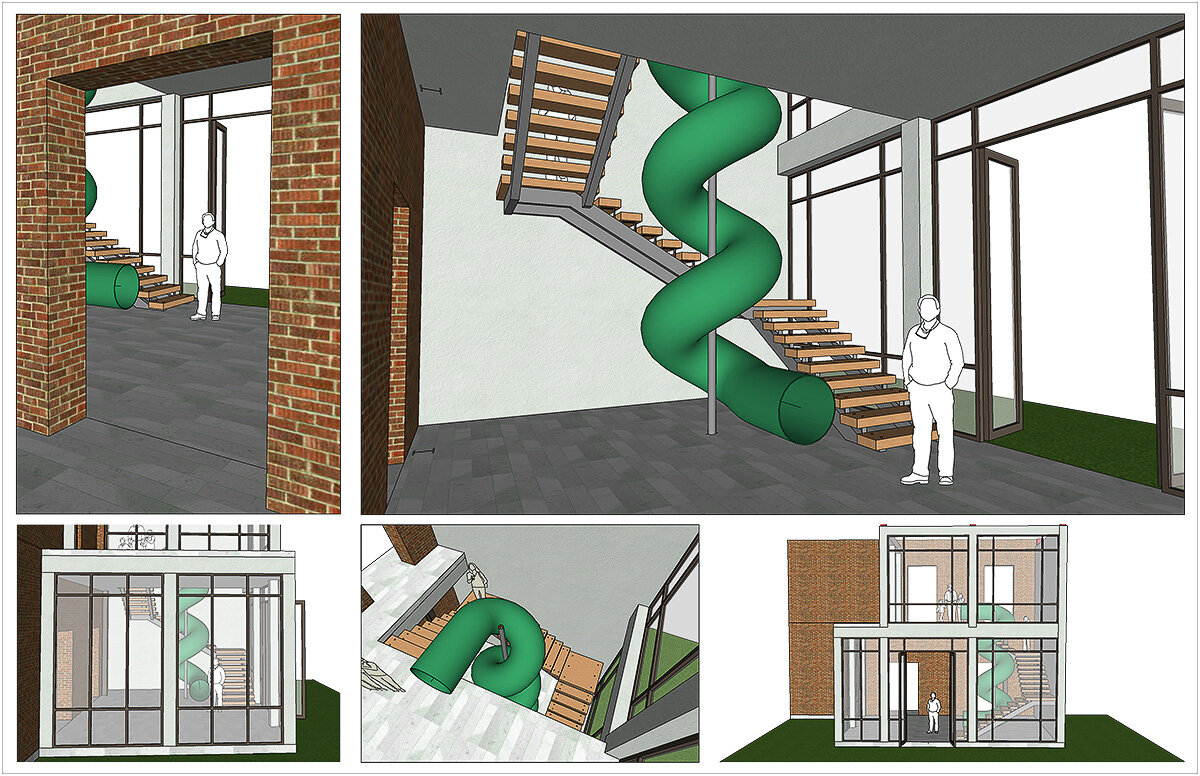
The Initial concept
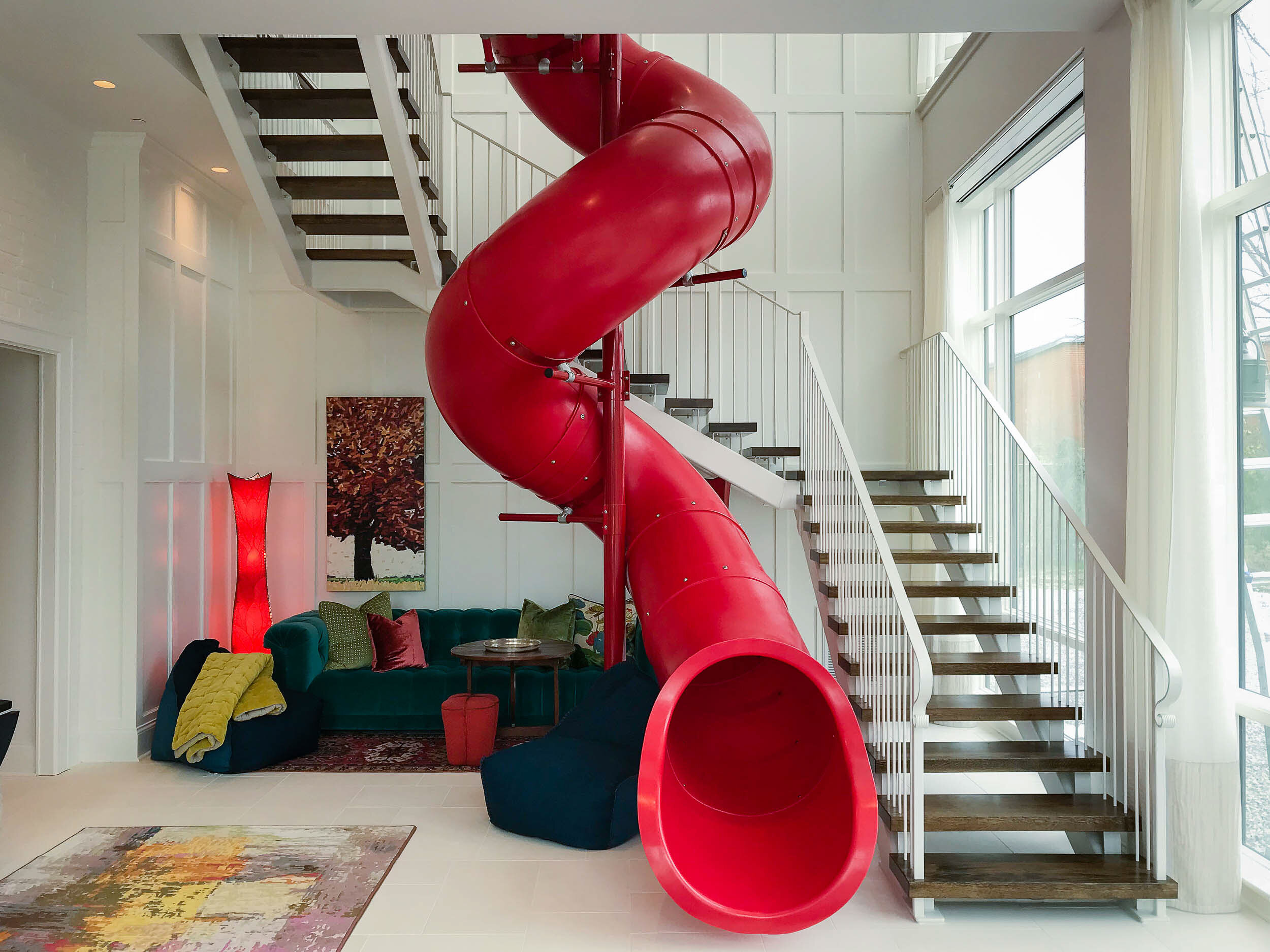
Stair landings are each supported by a single steel column concealed within the paneled wall
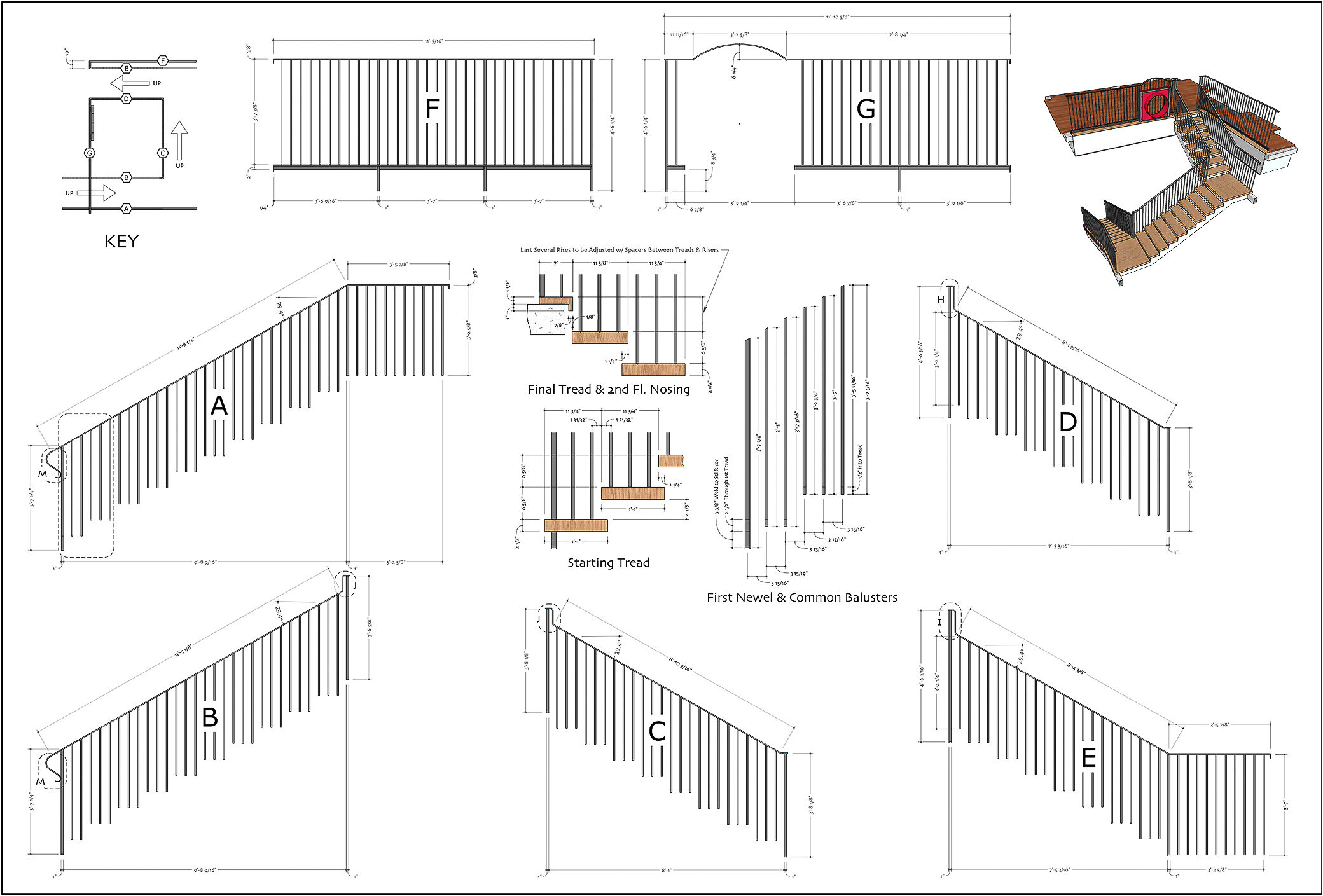
Shop drawings for handrail fabrication
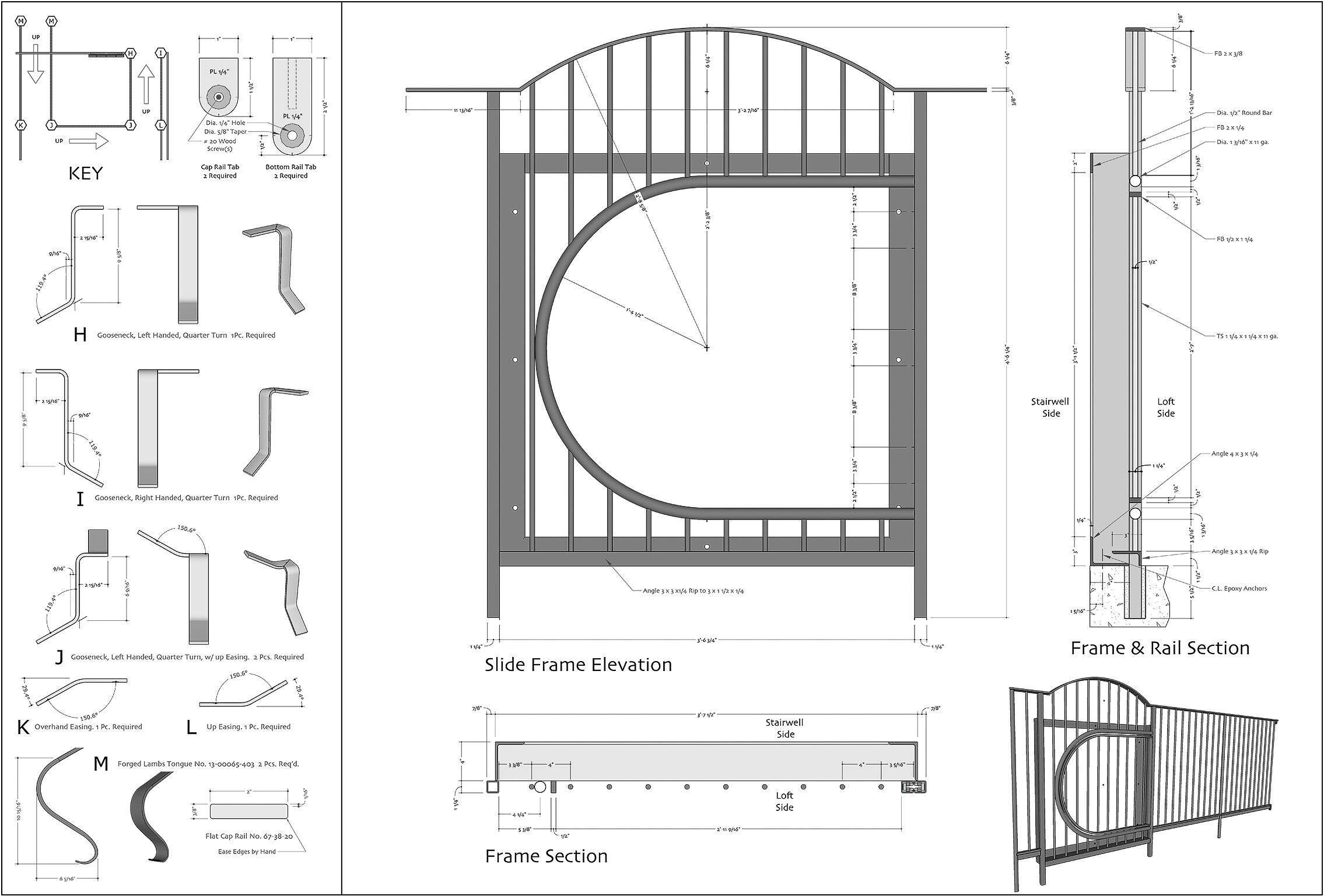
Handrail fittings and slide entrance details
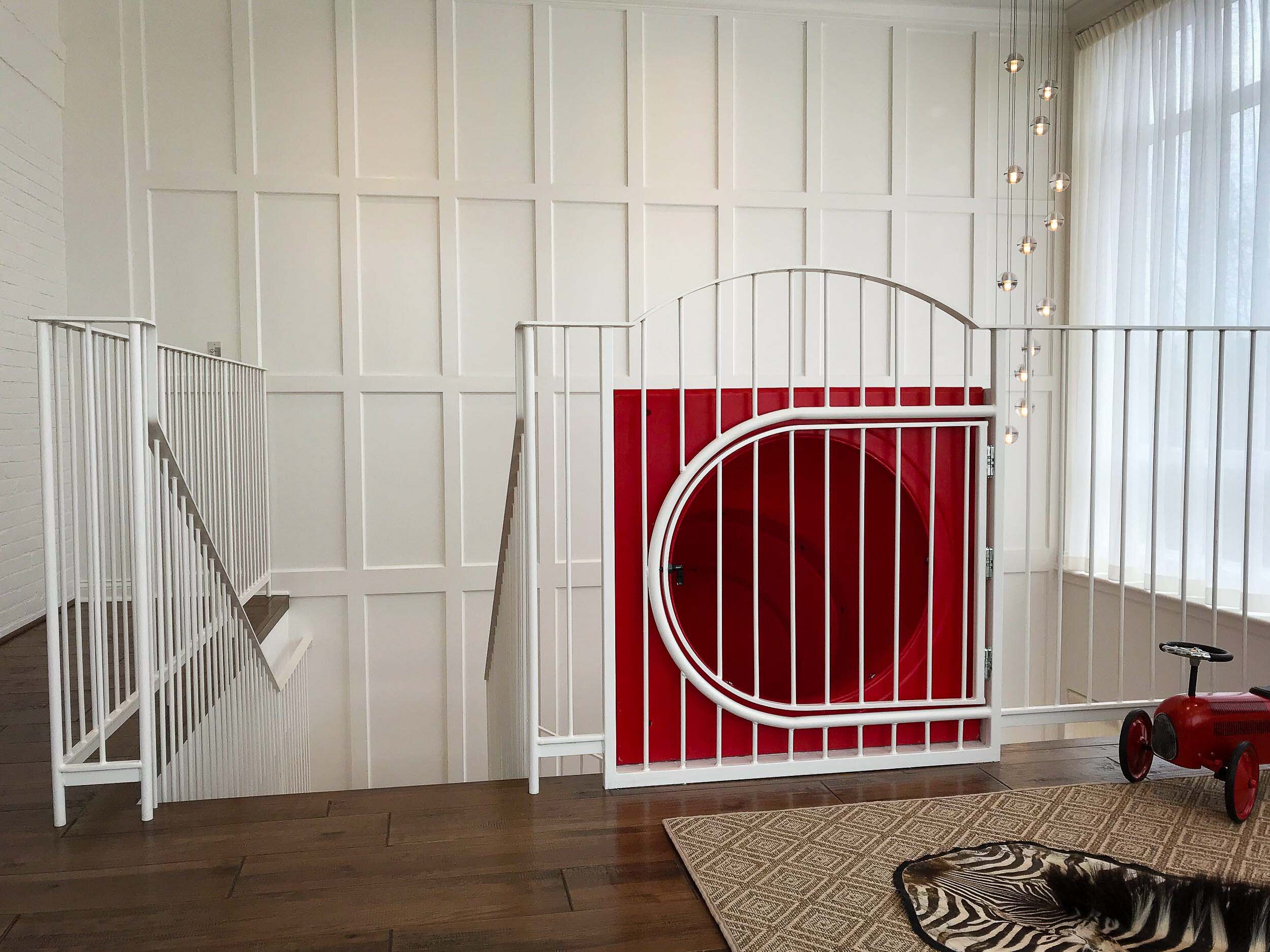
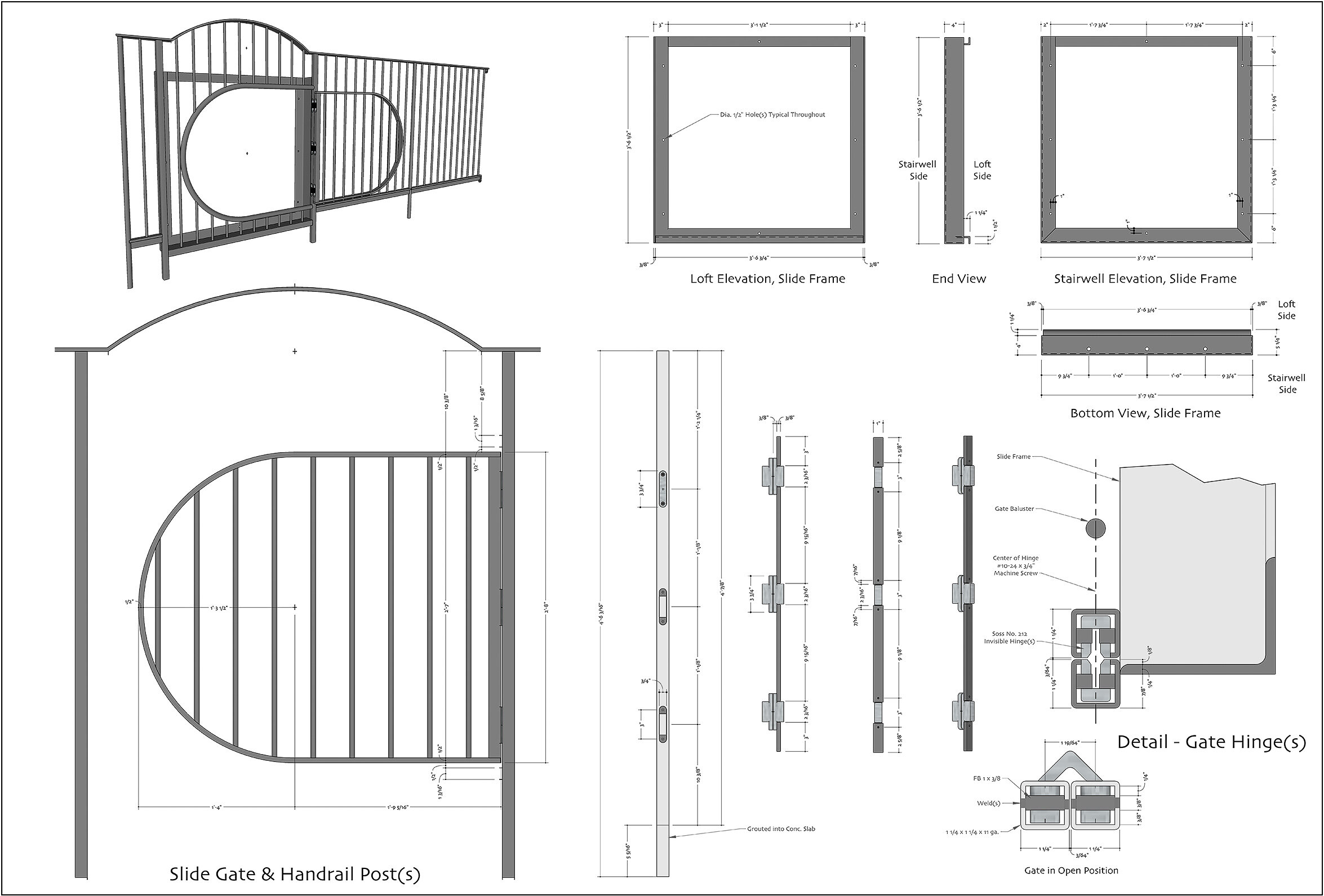
Shop drawings for the gate and slide mounting frame

Shop drawings for the treads and landings

Steel structure, submitted to an Engineer for approval/recommendations
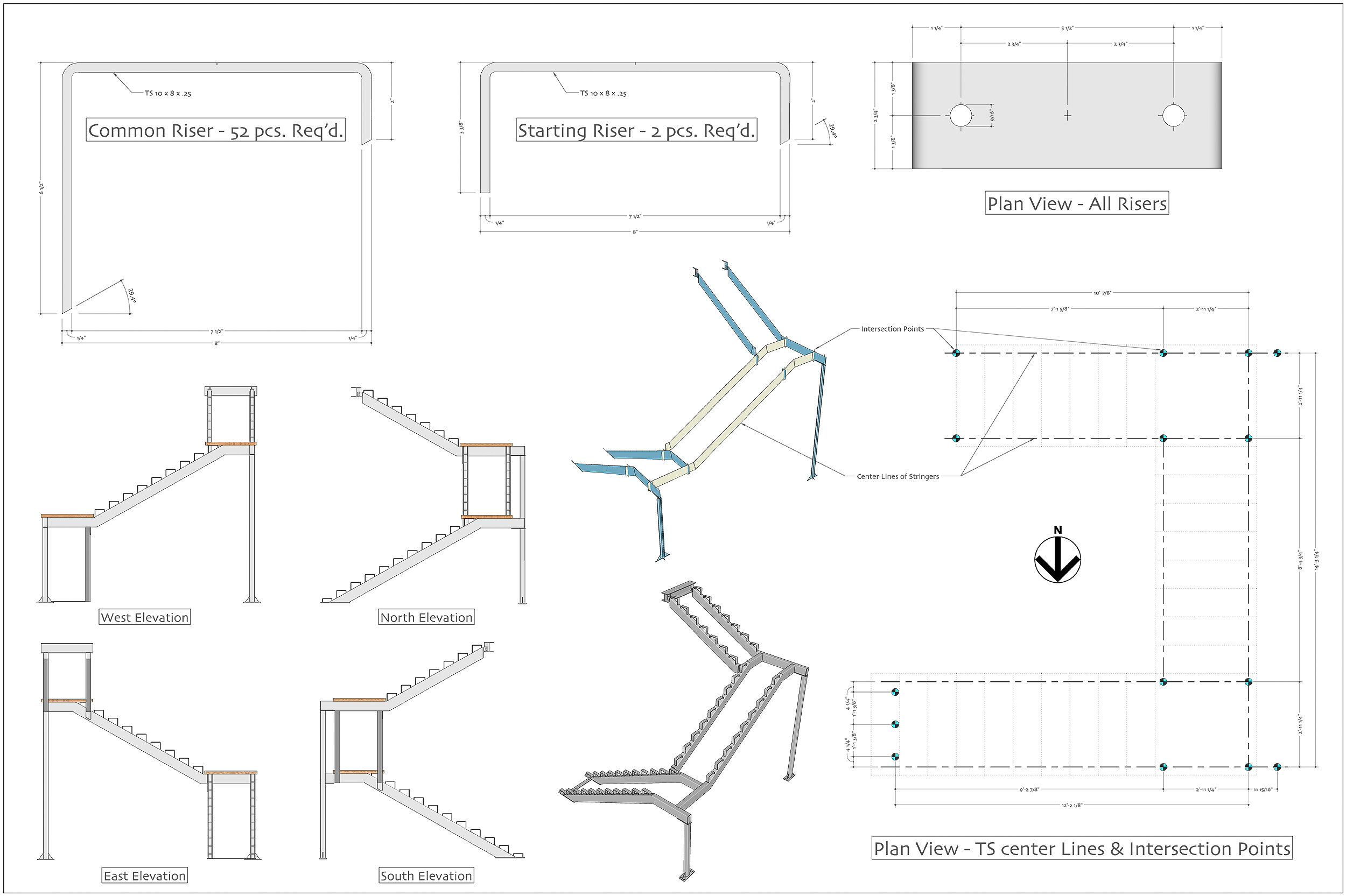

Shop plans for fabricating the stair structure
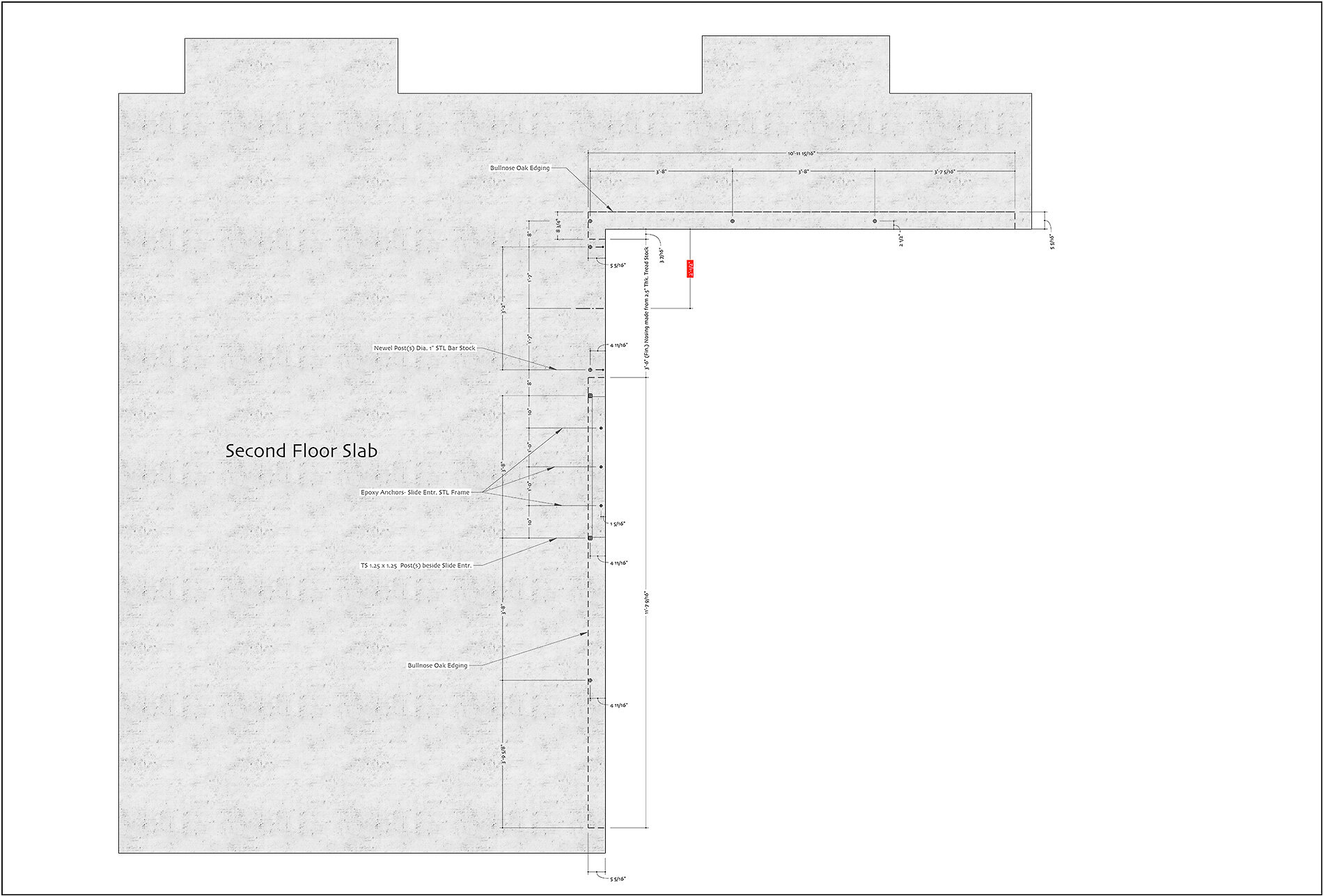
How to prepare the second-floor opening for handrail and slide installation

Modifications required at the second-floor opening
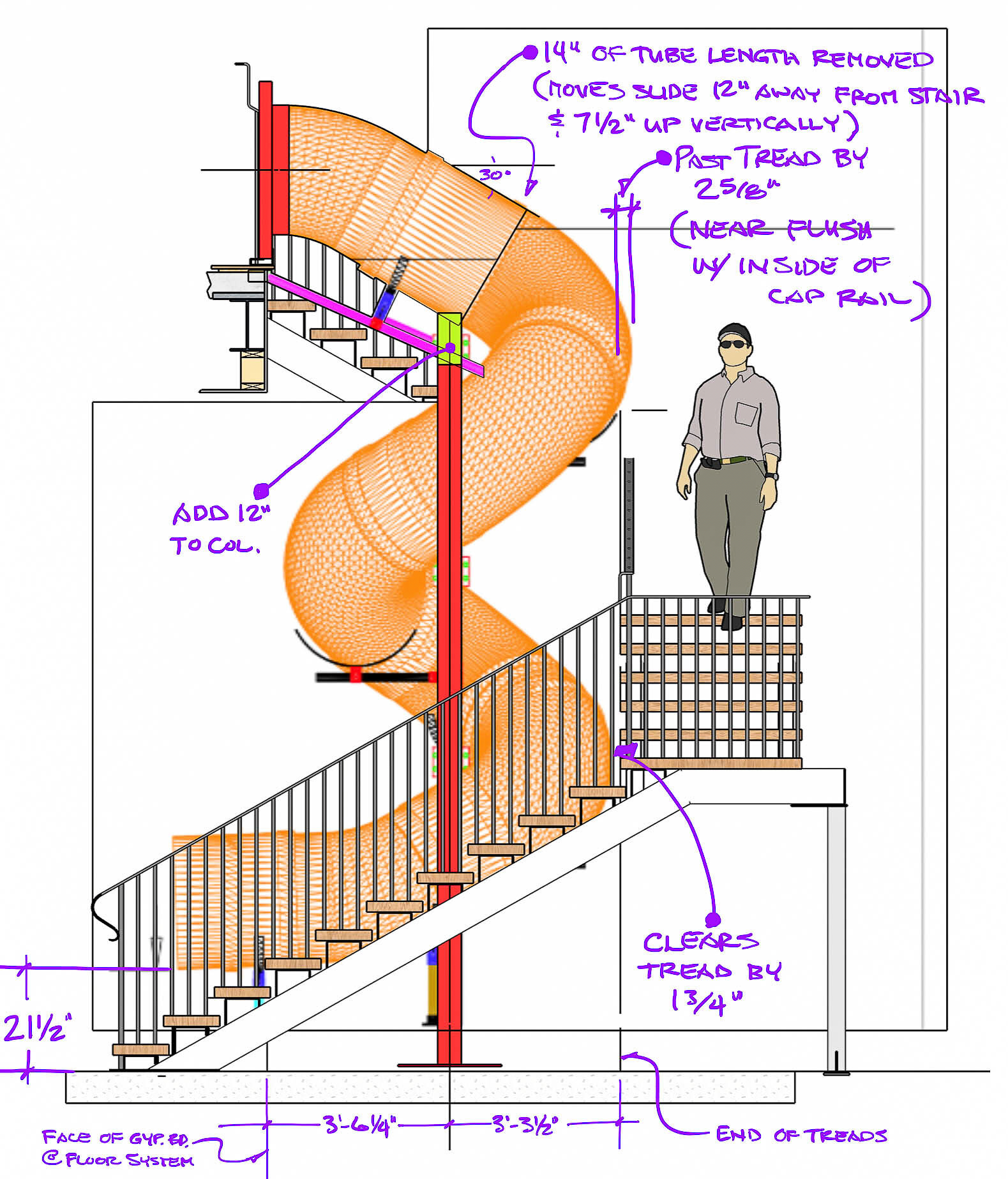
Field notes advising the team of modifications needed to adapt the existing slide to current site conditions
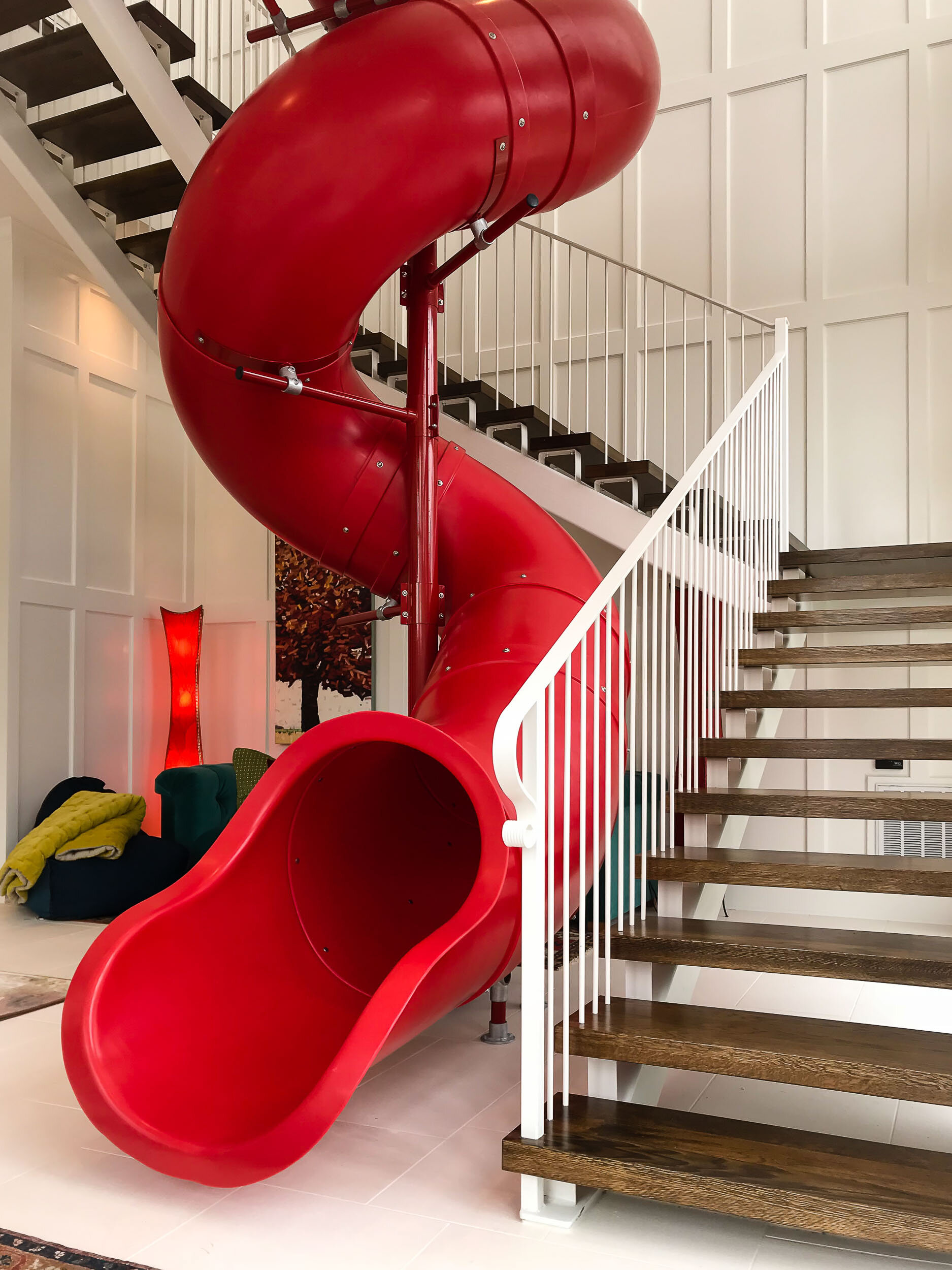
After assembly the installer was able to stretch the plastic slide lower, adjusting the exit height
