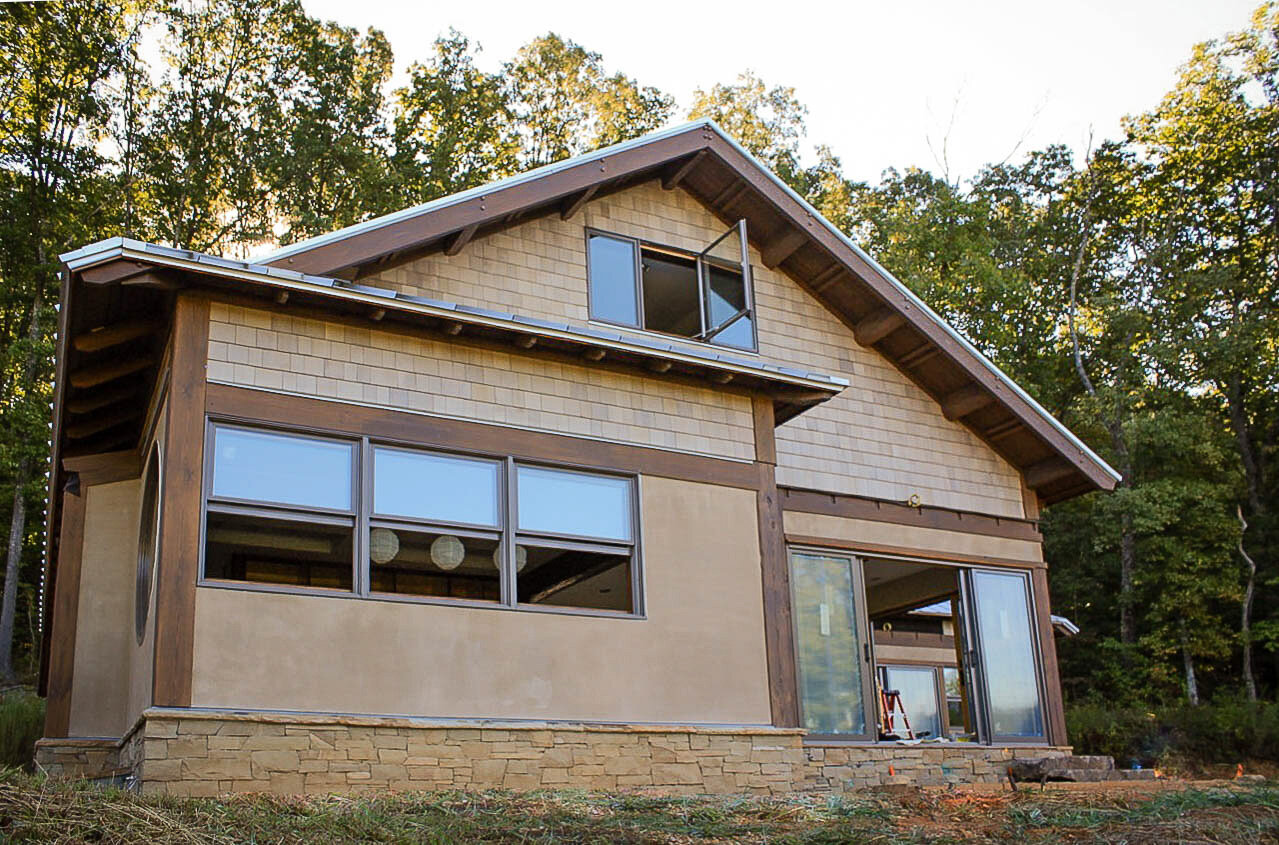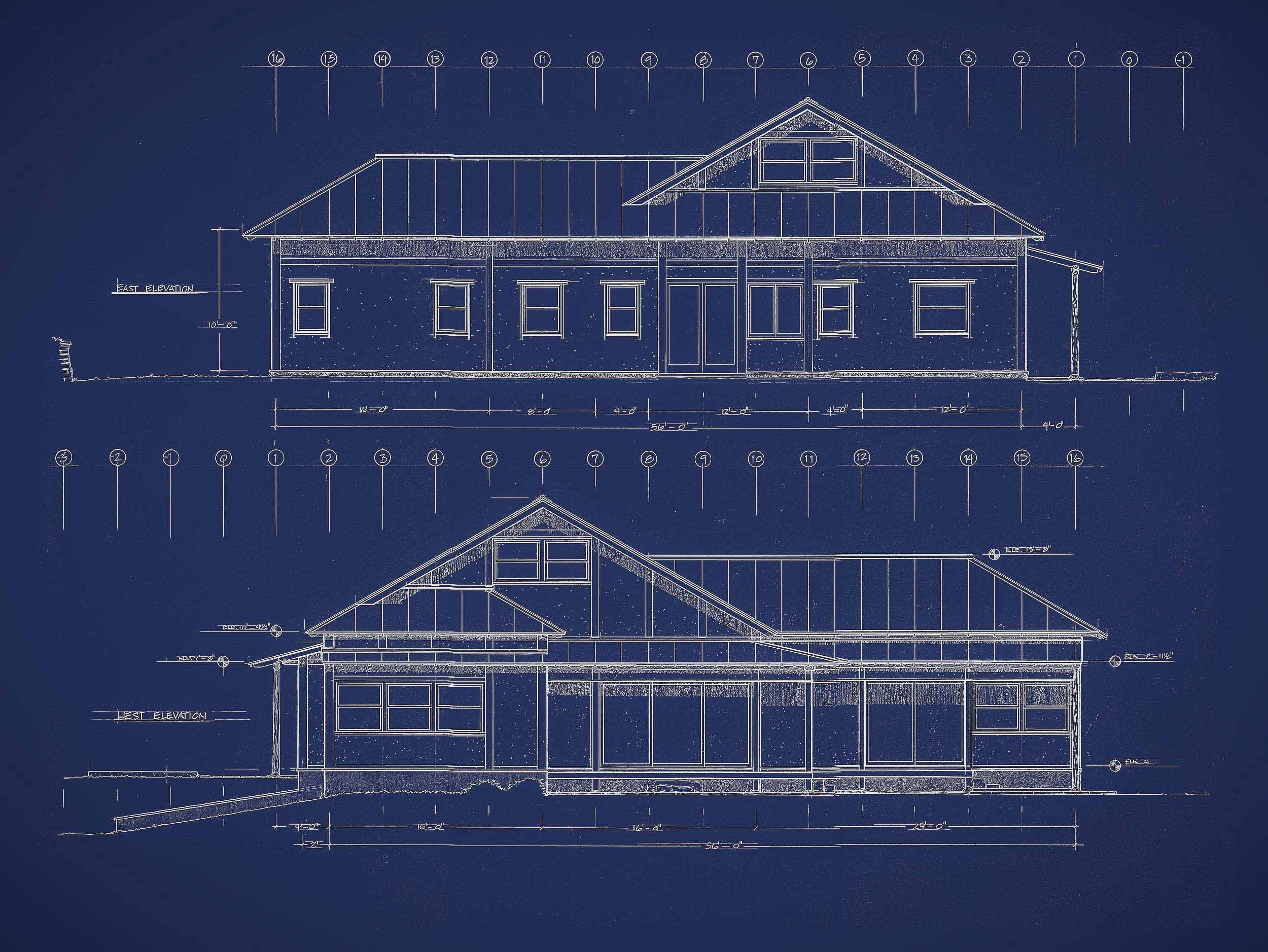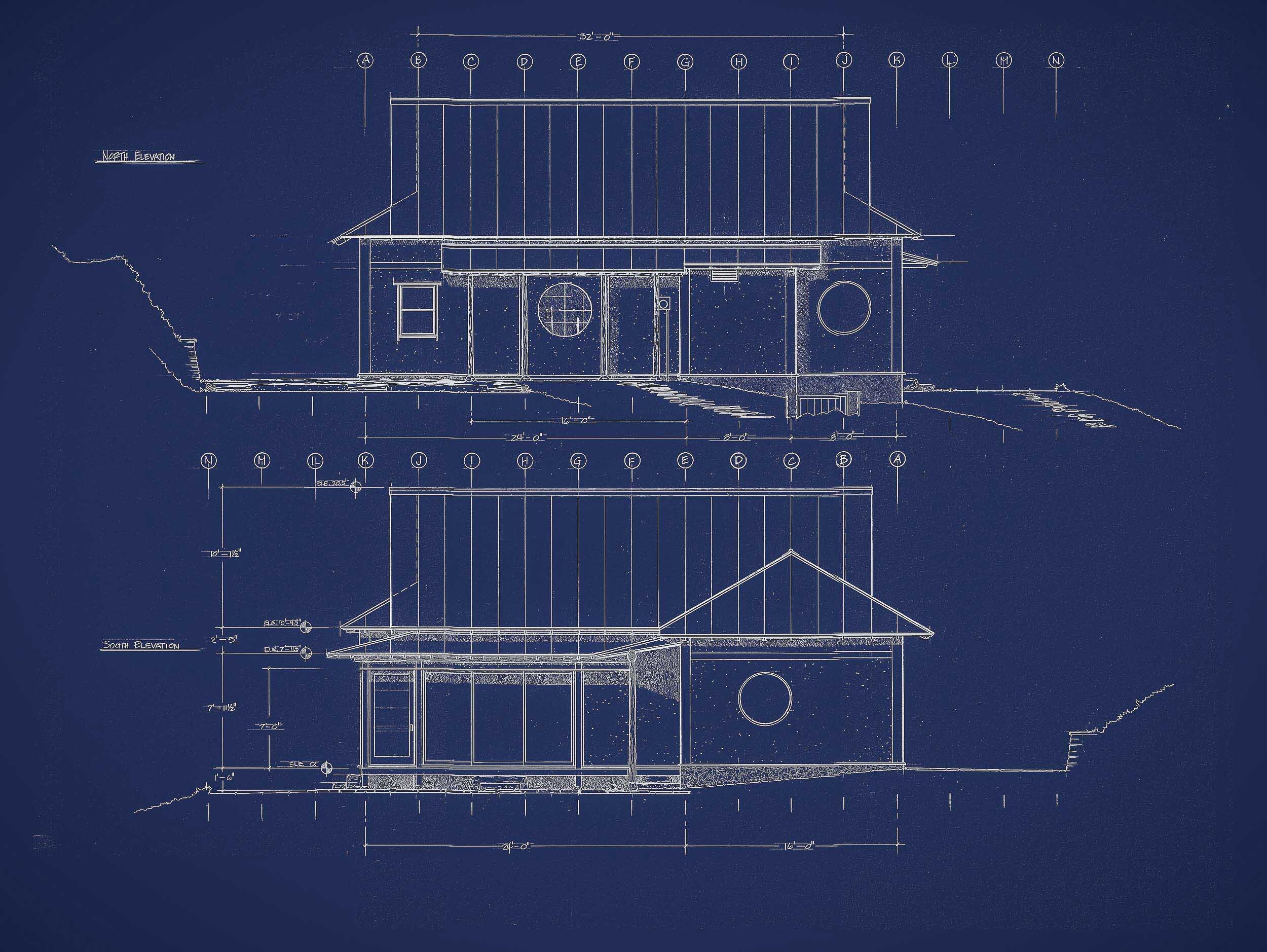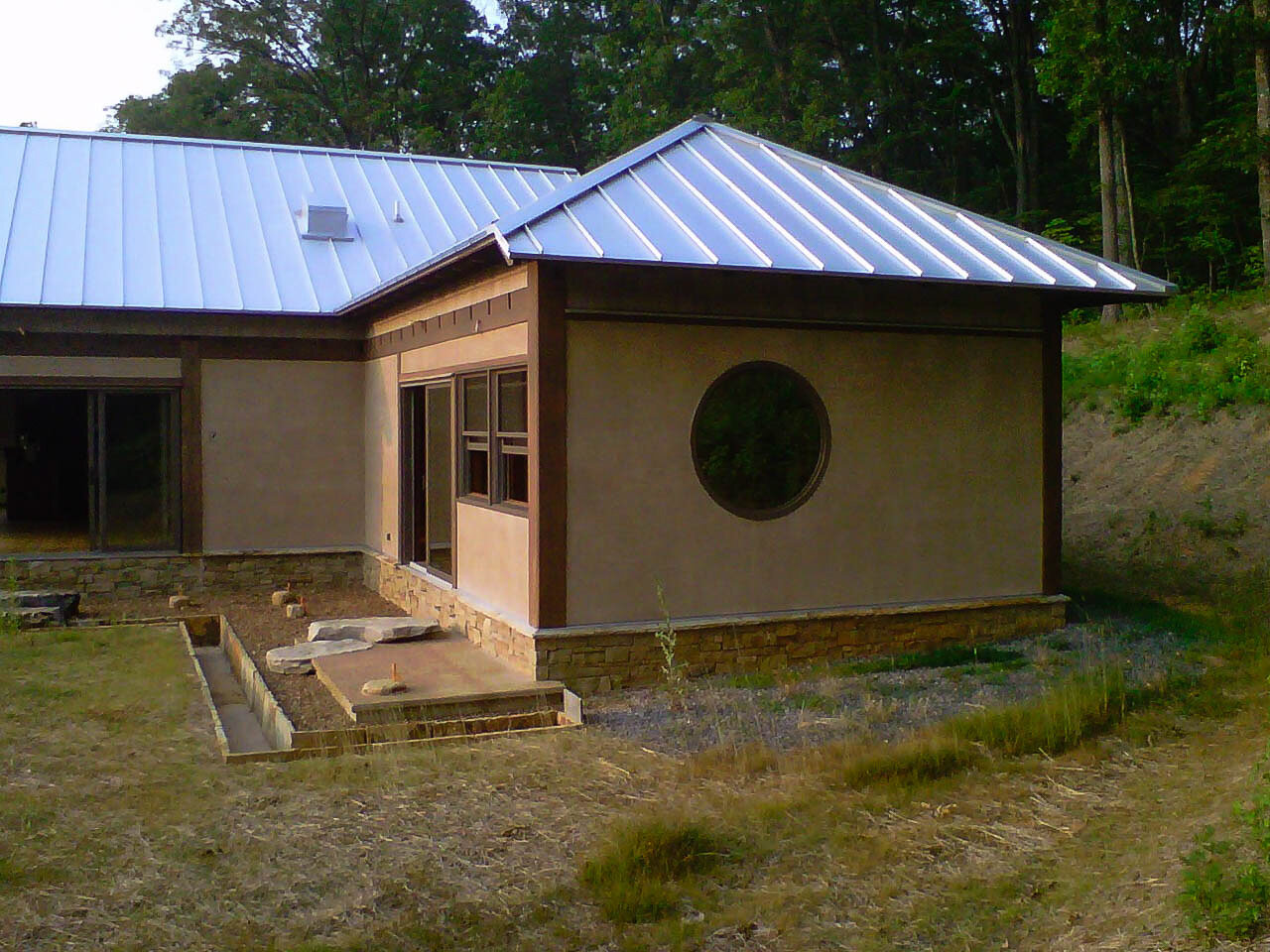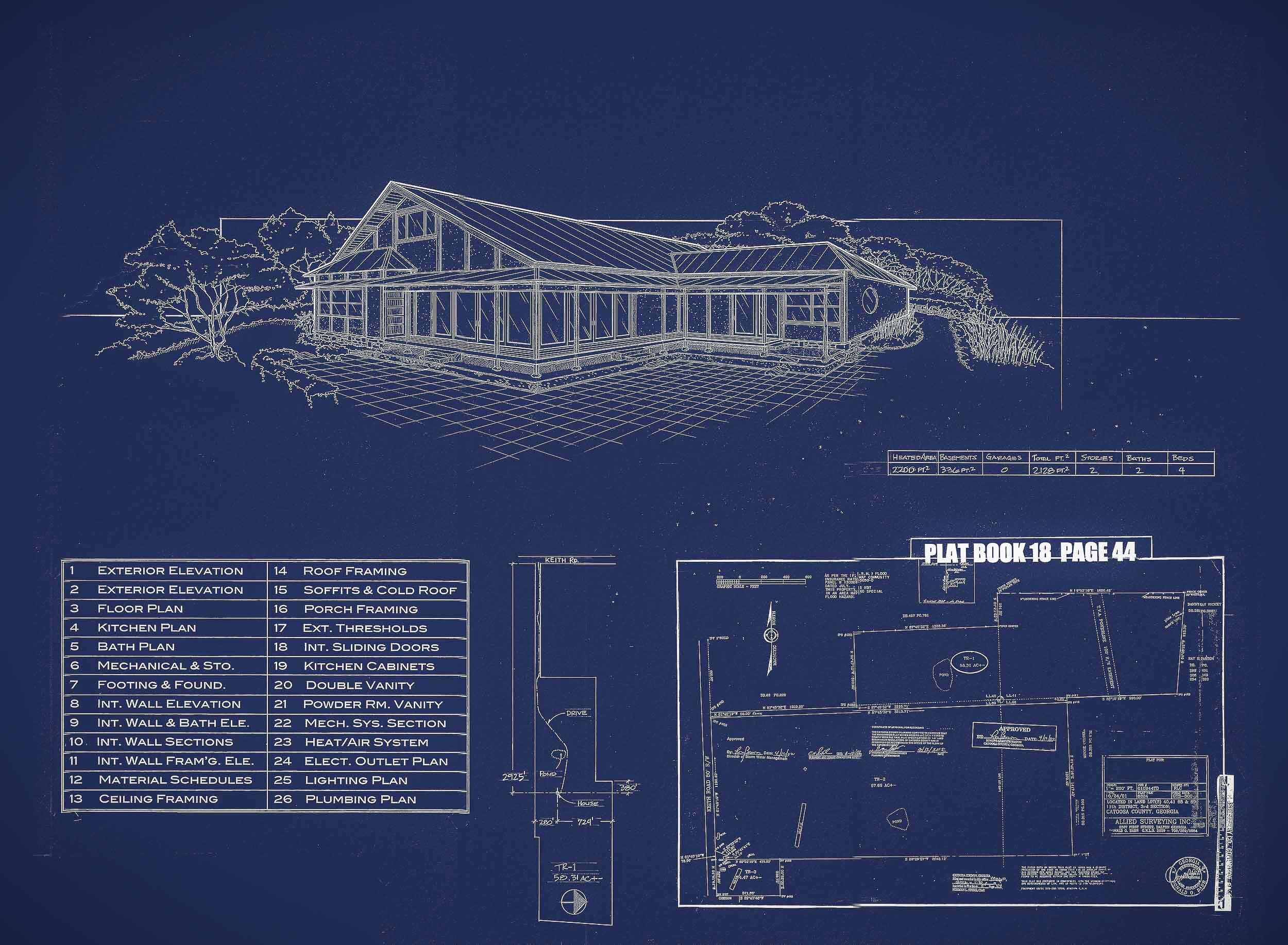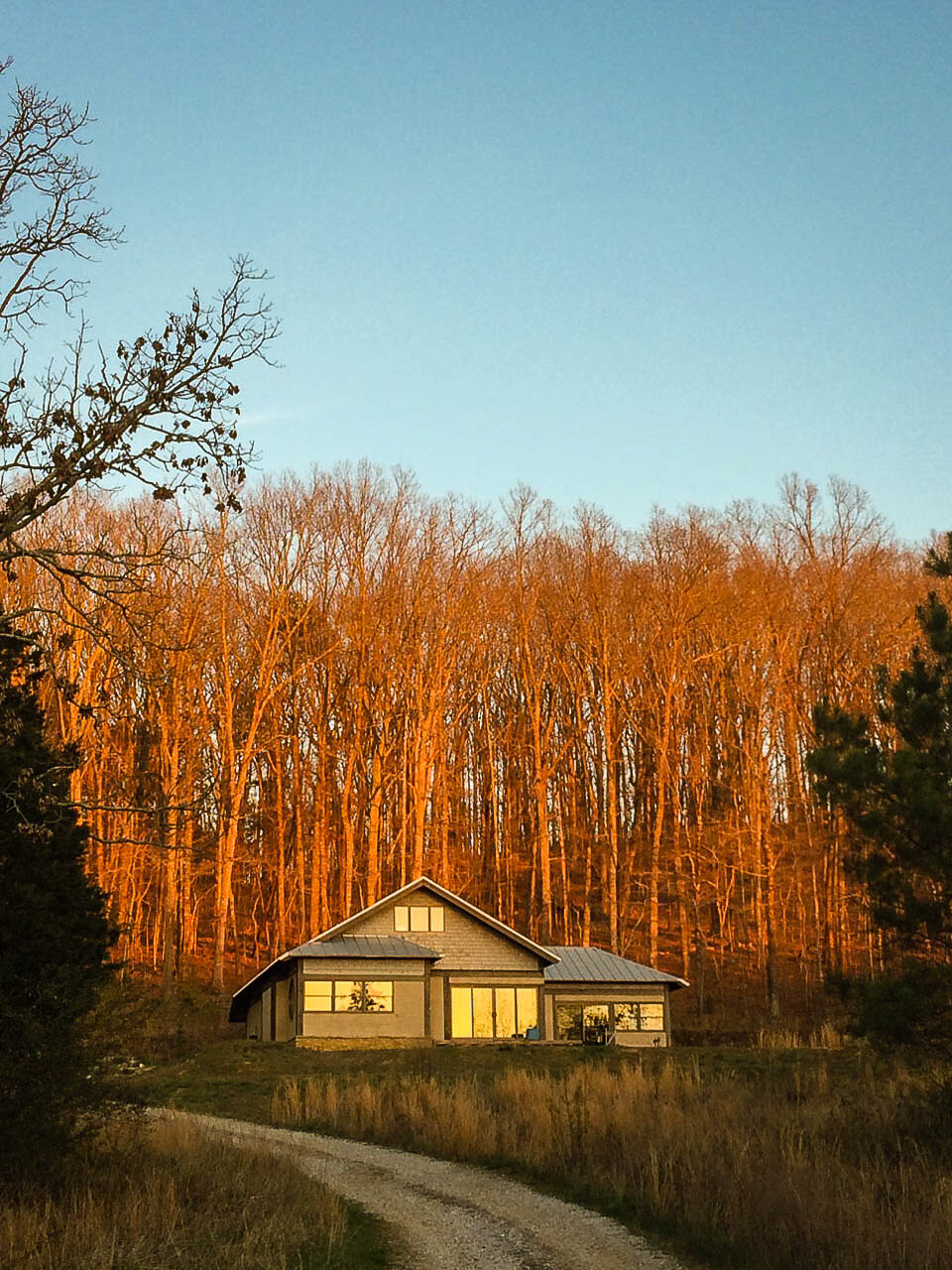
Japanese Farmhouse

The sunset reflecting from Oaks and Hickorys
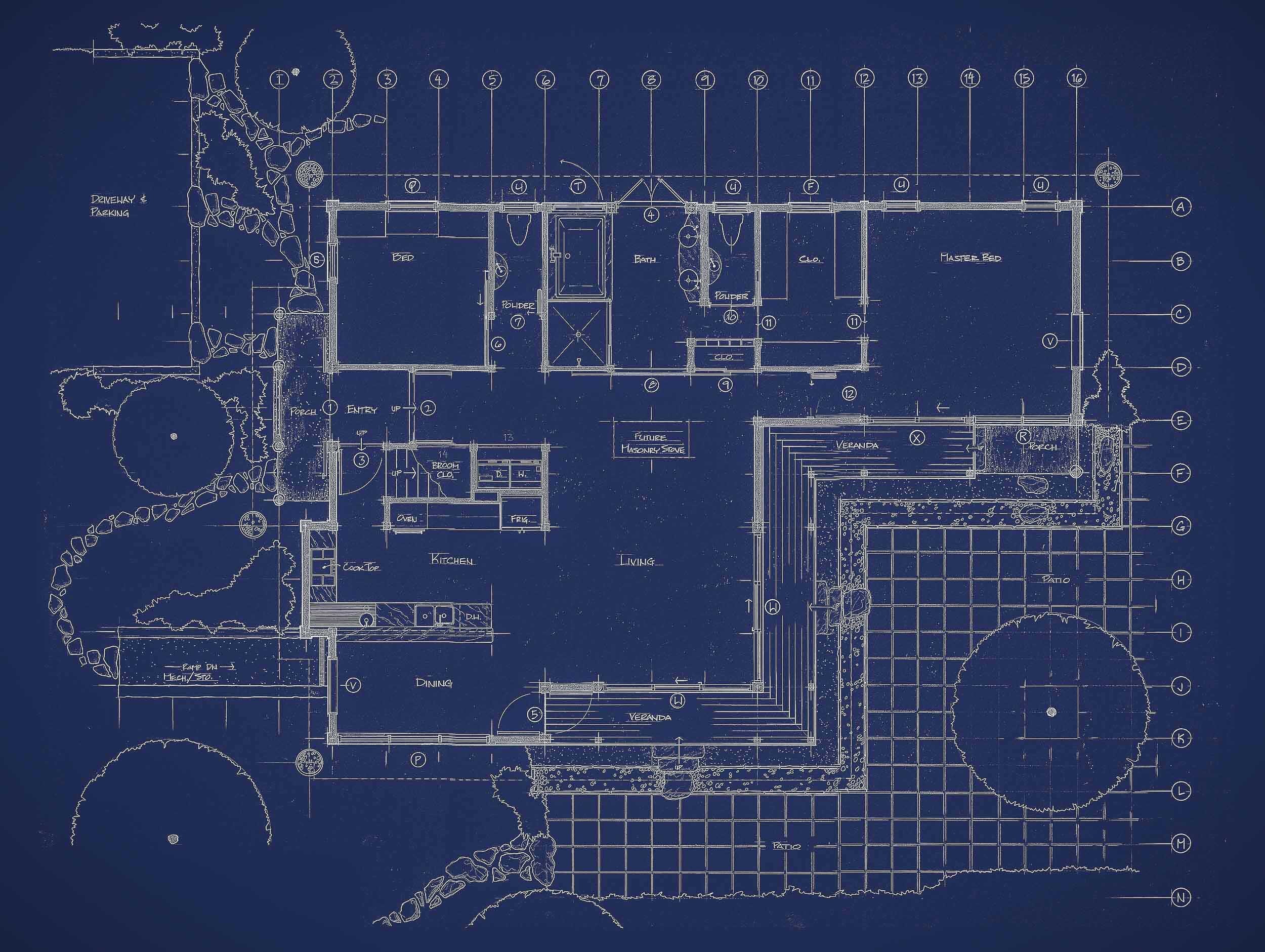
Floor plans based on a square design module, similar to the Japanese Ken system
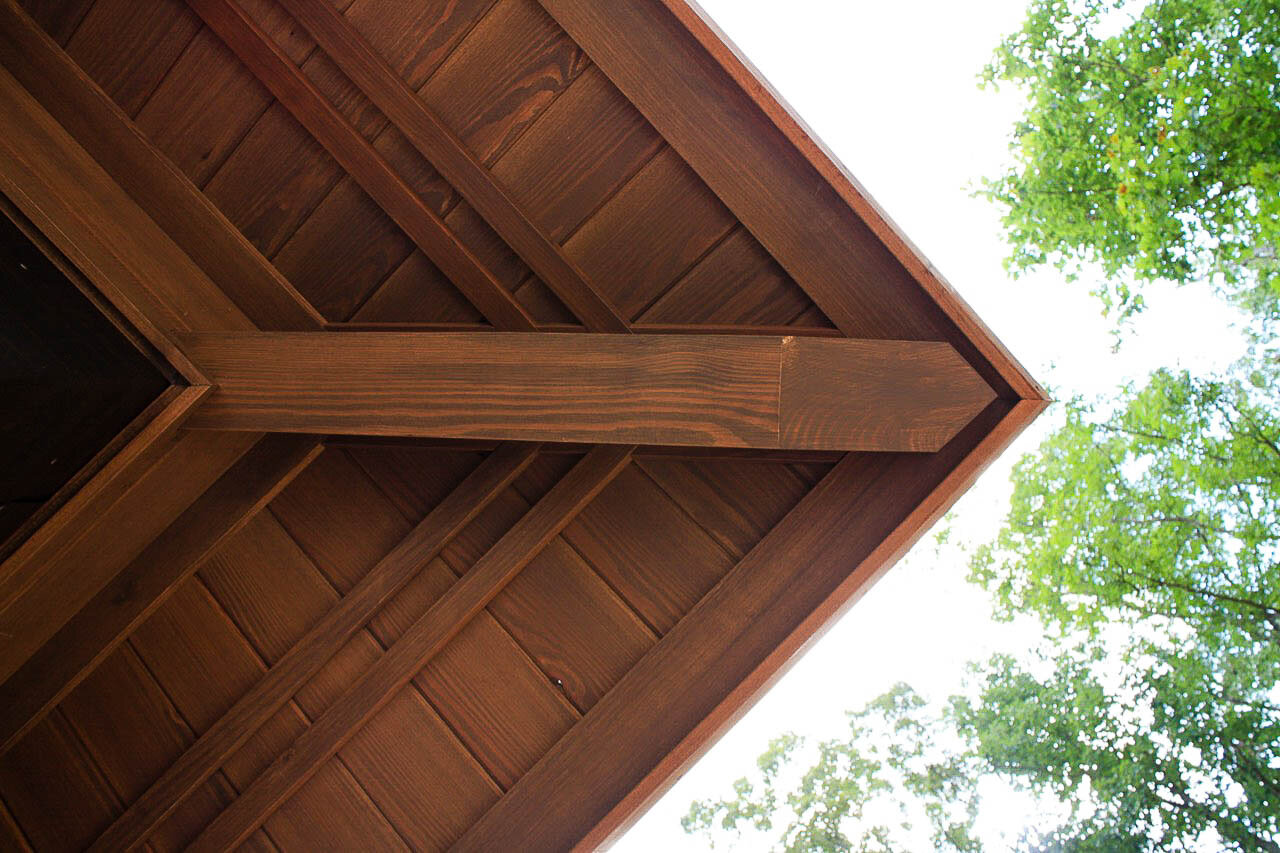
Ya-ne, literally meaning “house/interior” and “root/source” The roof is seen as the very root of the house
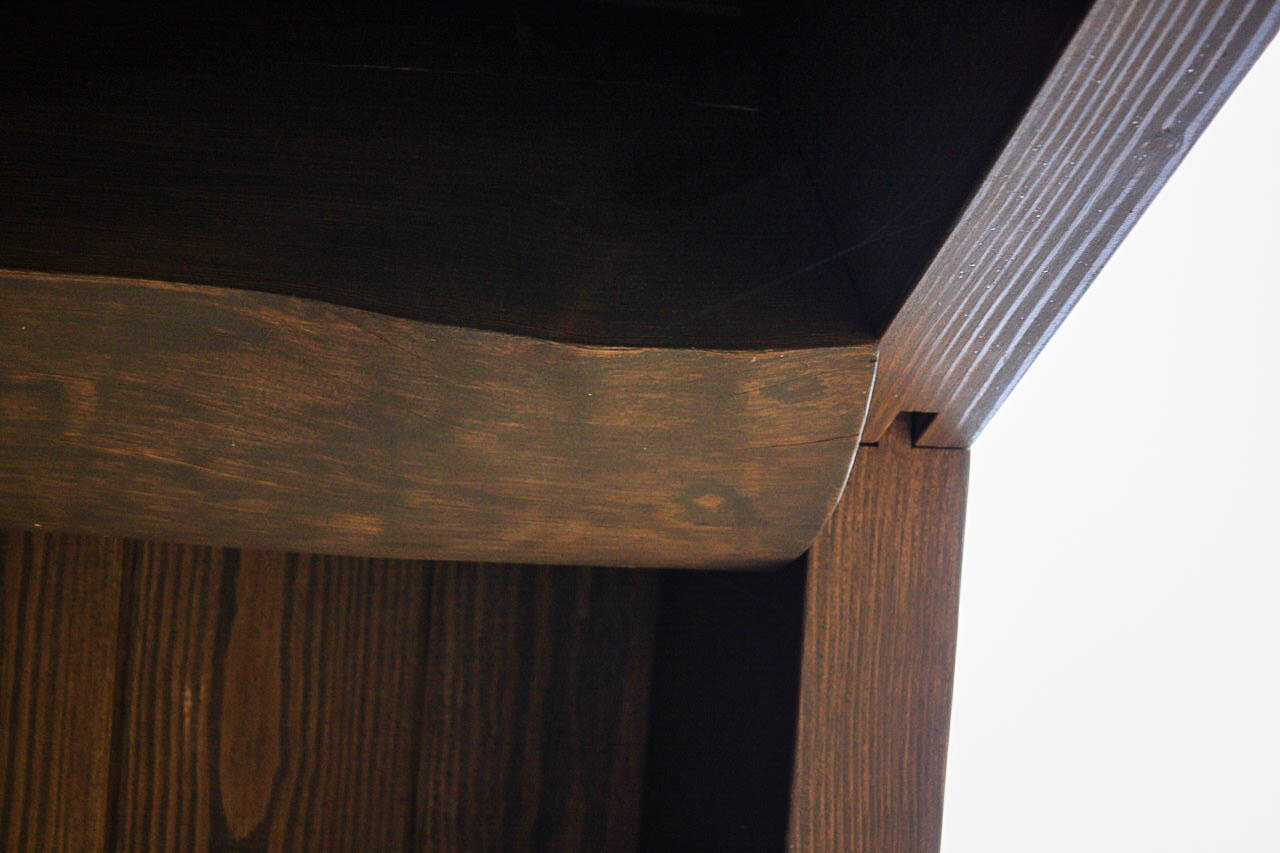
Rough timbers express primitiveness in the roof’s structural system, contrasting with the more refined joinery

Shoji, translucent sliding doors, are covered with mulberry paper which becomes whiter when exposed to sunlight
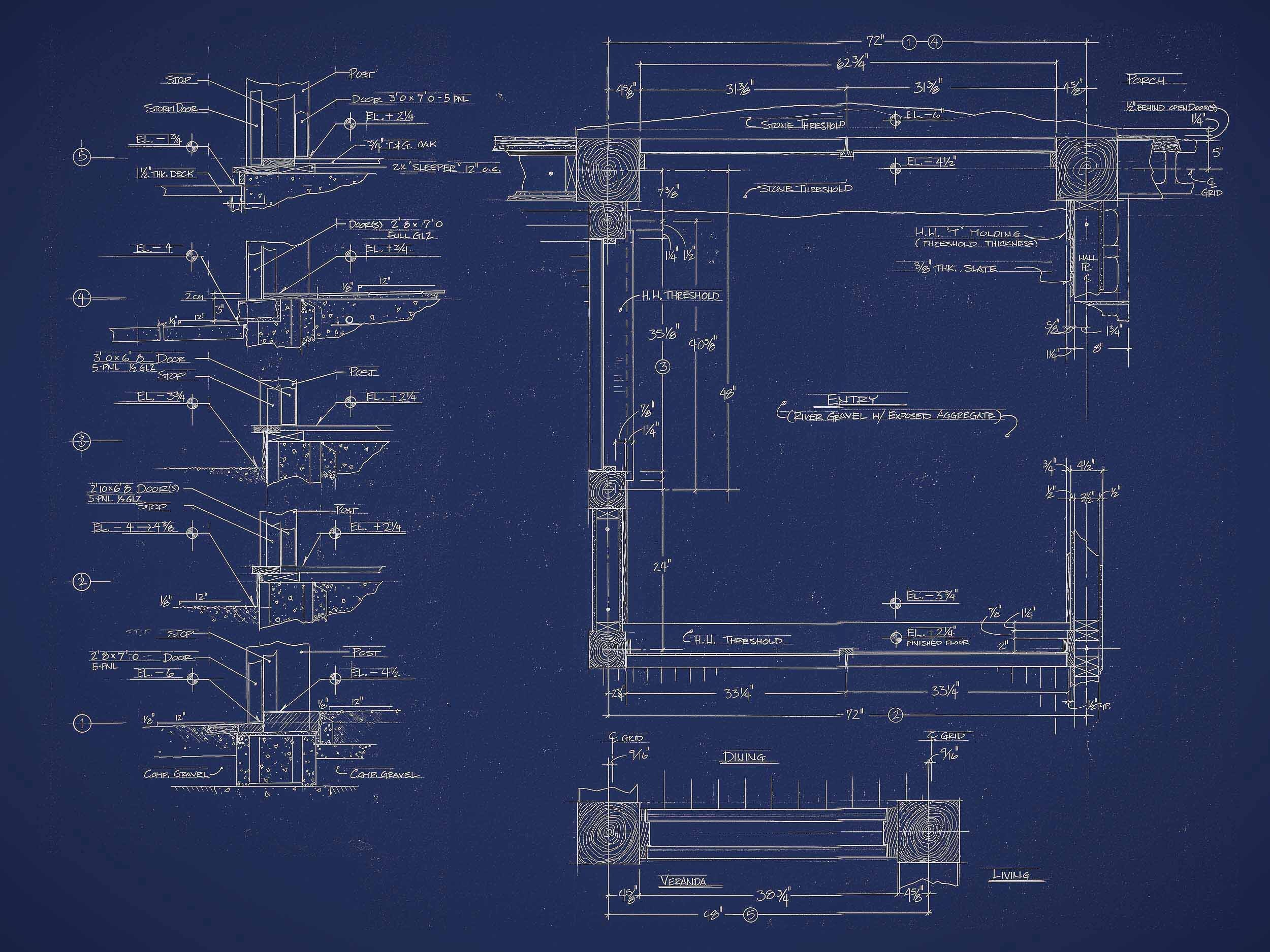
Threshold sections and entrance vestibule layout
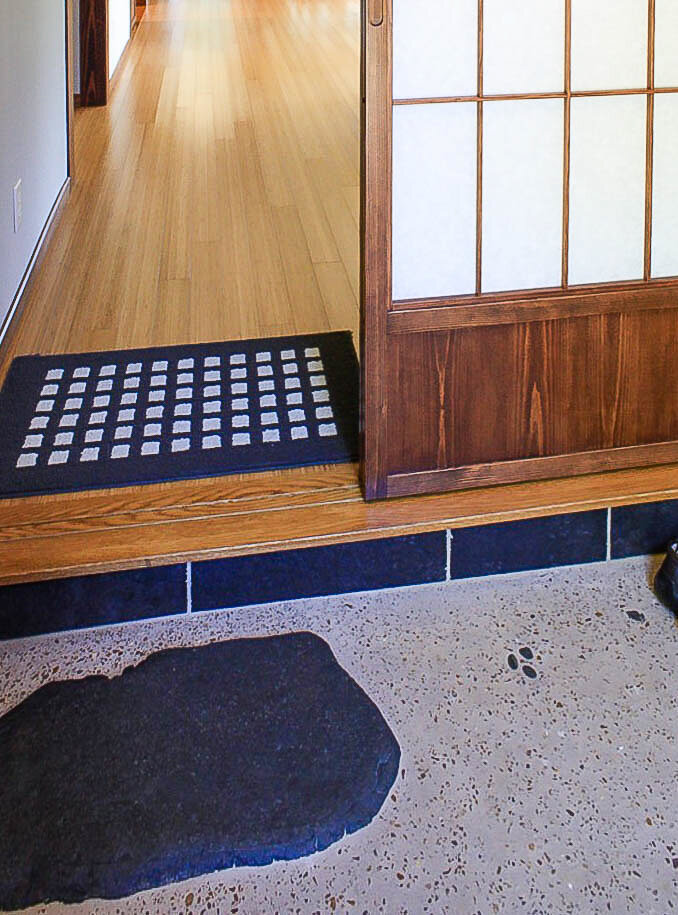
The raised wood-floored living space, with a lowered entrance level, evolved from the earthen floors of agricultural villages
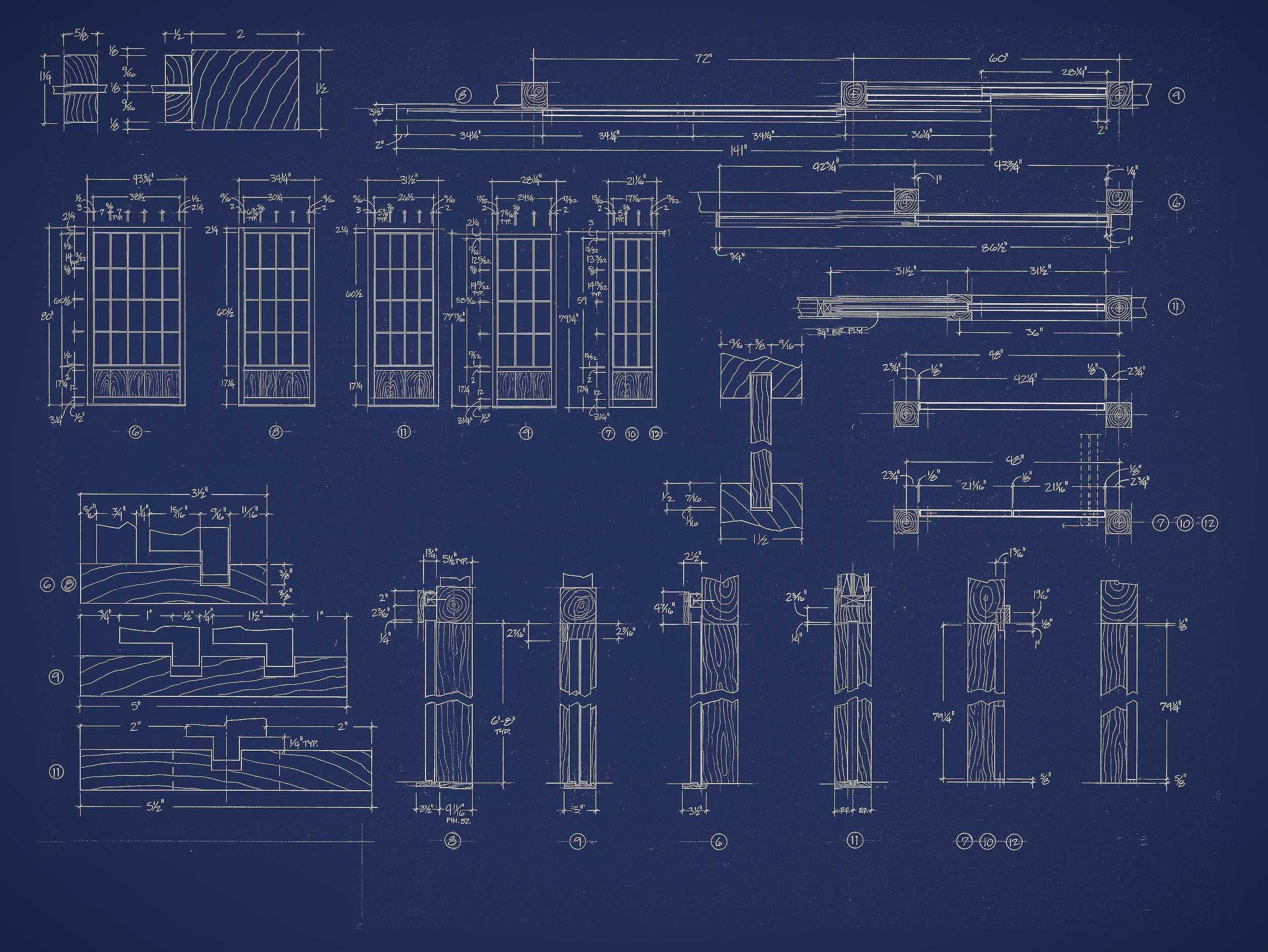
Wooden members of the shoji are notched into each other from alternate sides, weaving thin strips into lightweight rigid panels
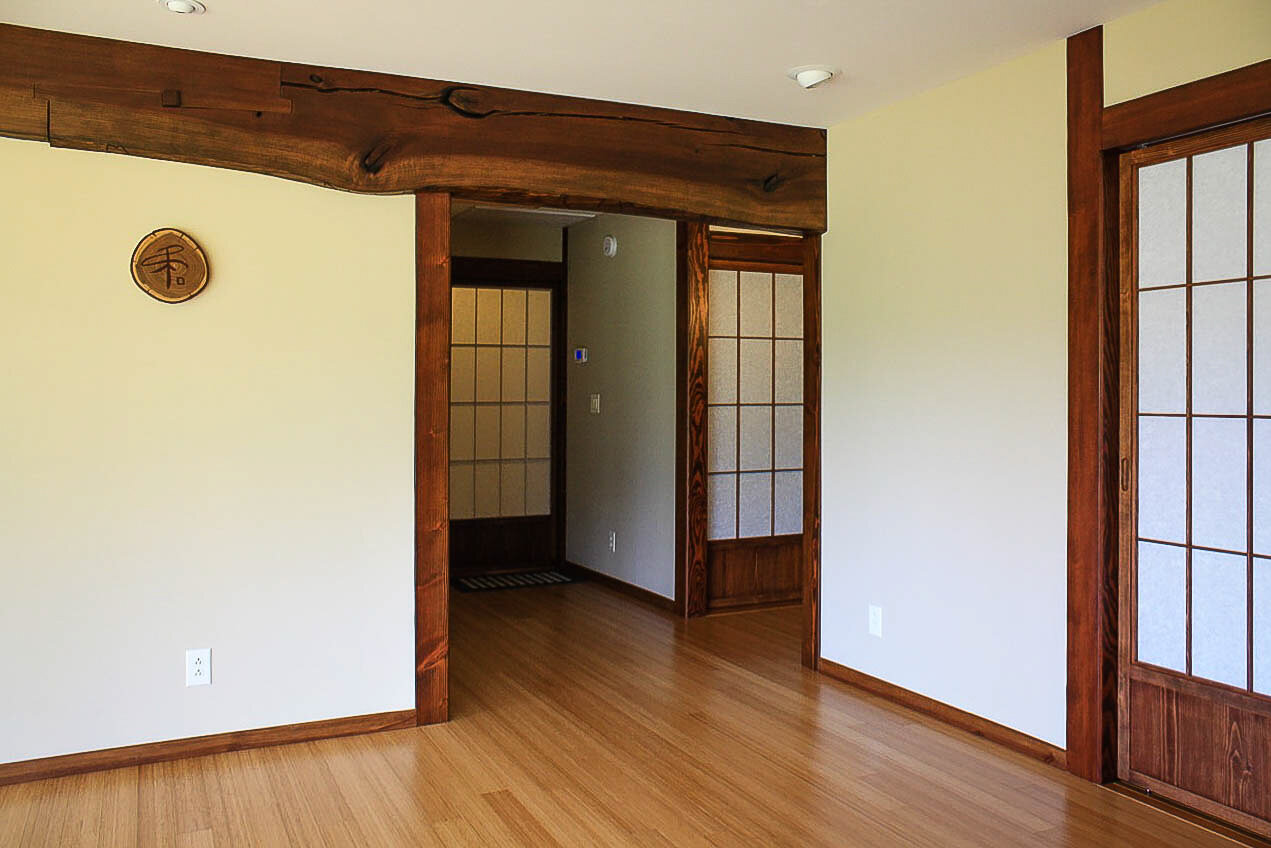
Two halves of a large poplar tree are joined, forming the main beam supporting the second floor

The open plan kitchen and dining area
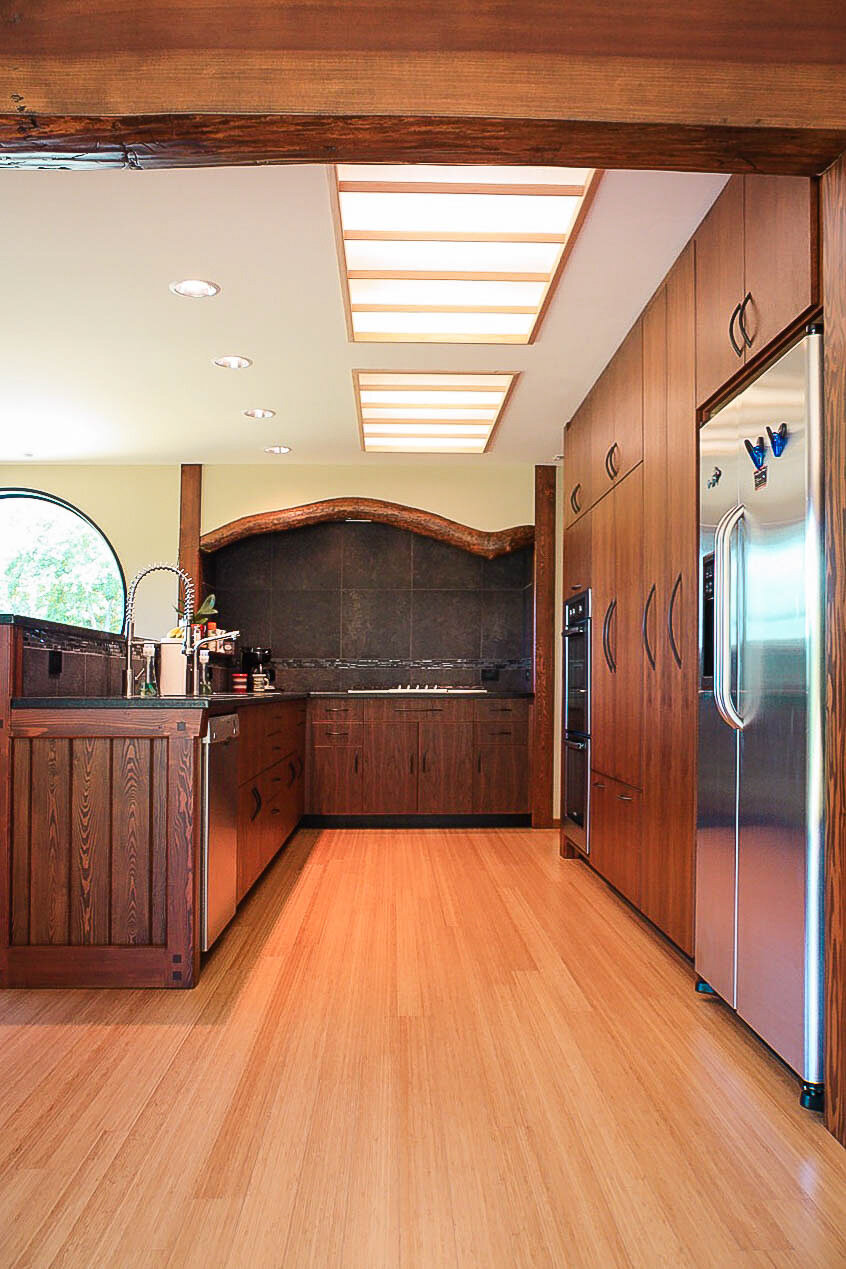
A naturally arched timber creates a recess for the vent hood. Daylight spectrum fluorescent light is softened by Kozo paper grids
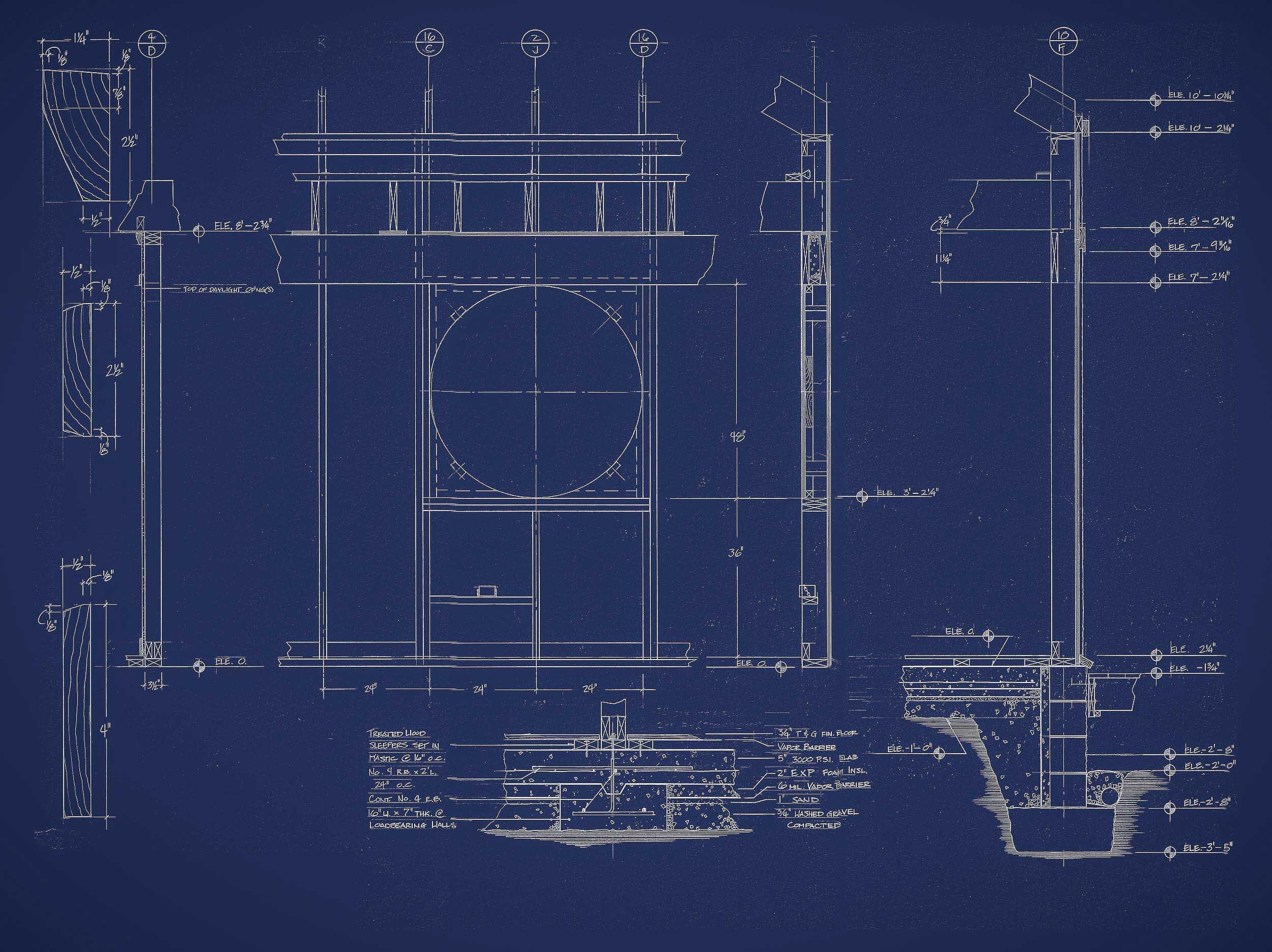
Balloon framed walls use continuous studs extending to the roof. The second-floor members rest on a band board notched into the studs
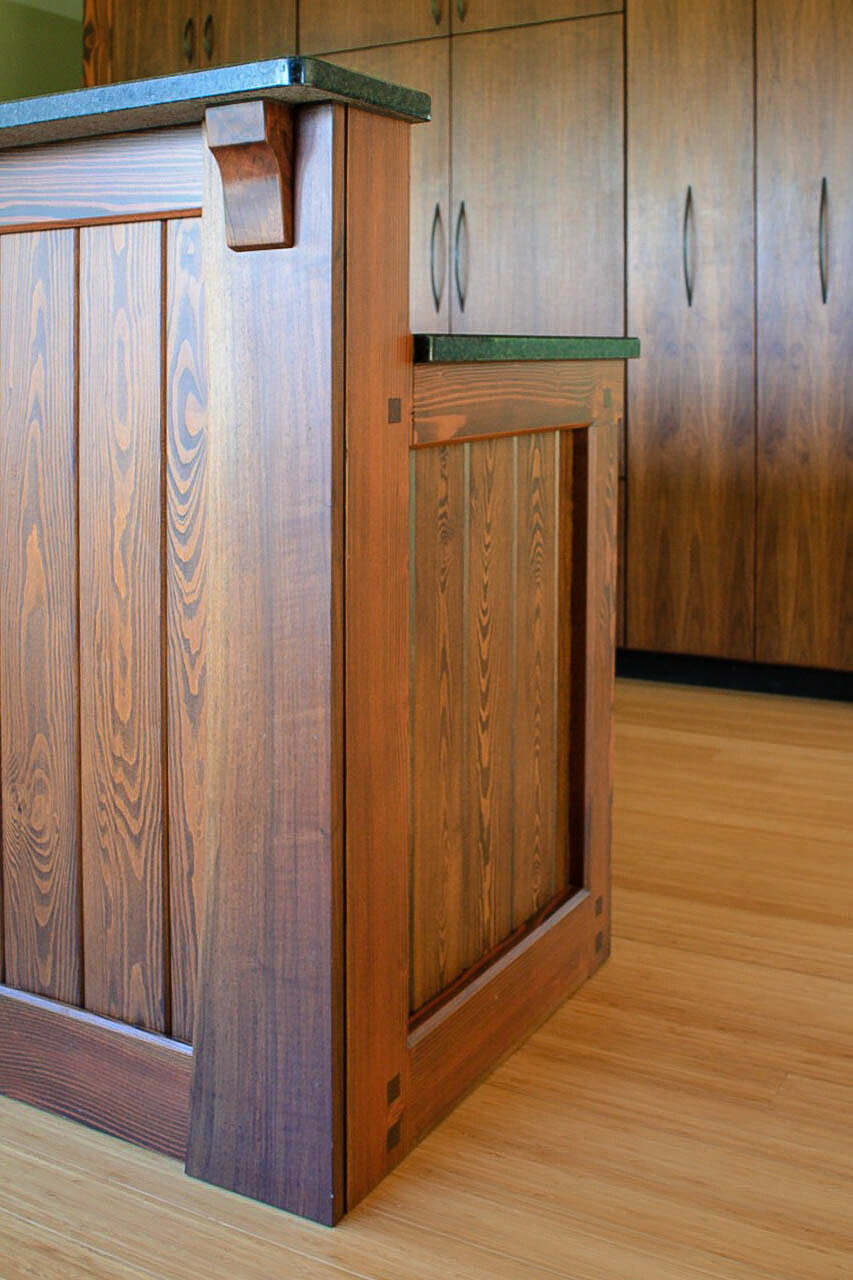
Walnut with a natural edge and traditional joinery accent the peninsula end panel
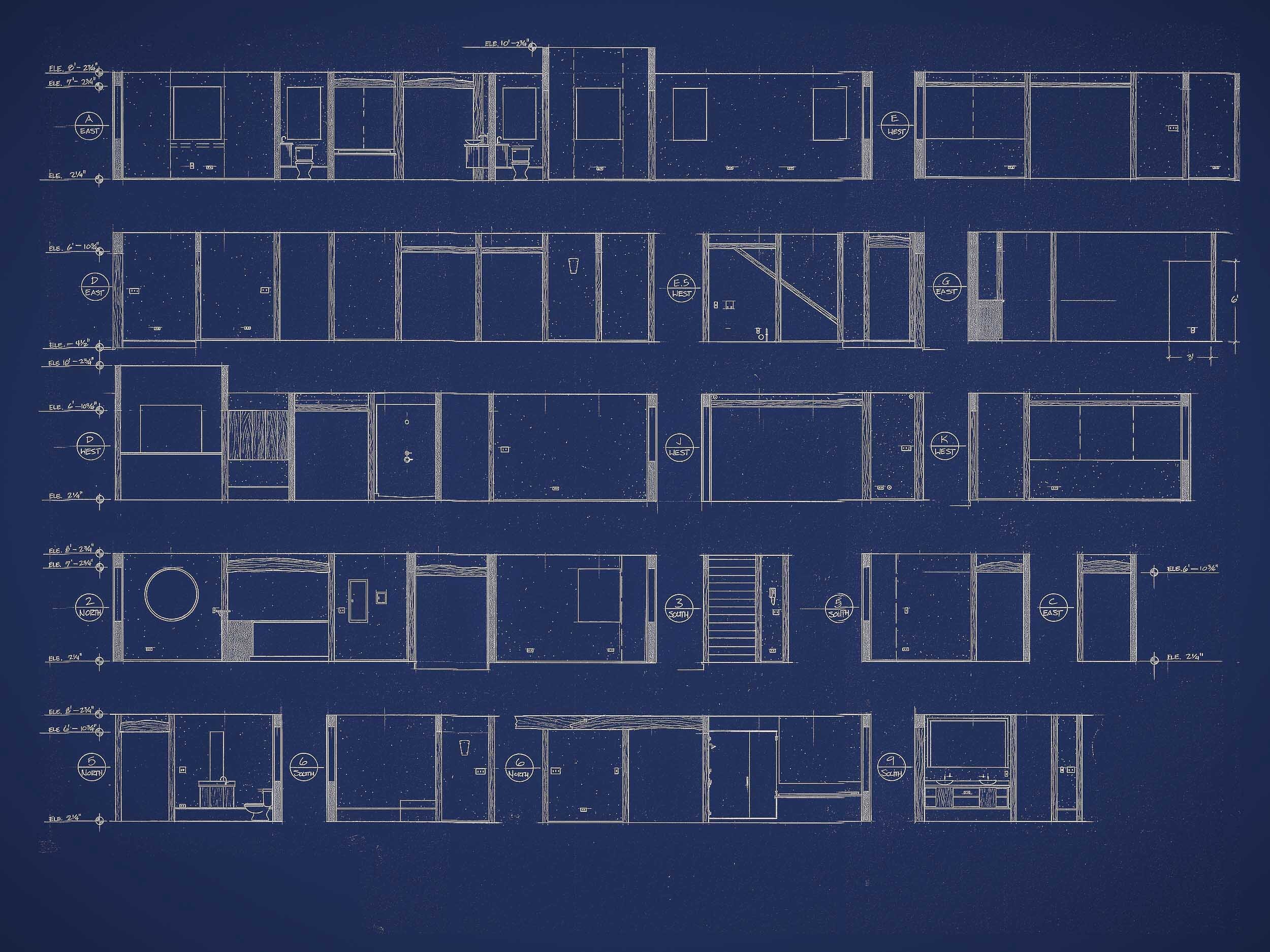
Interior wall elevations keyed to the floor plan grid system
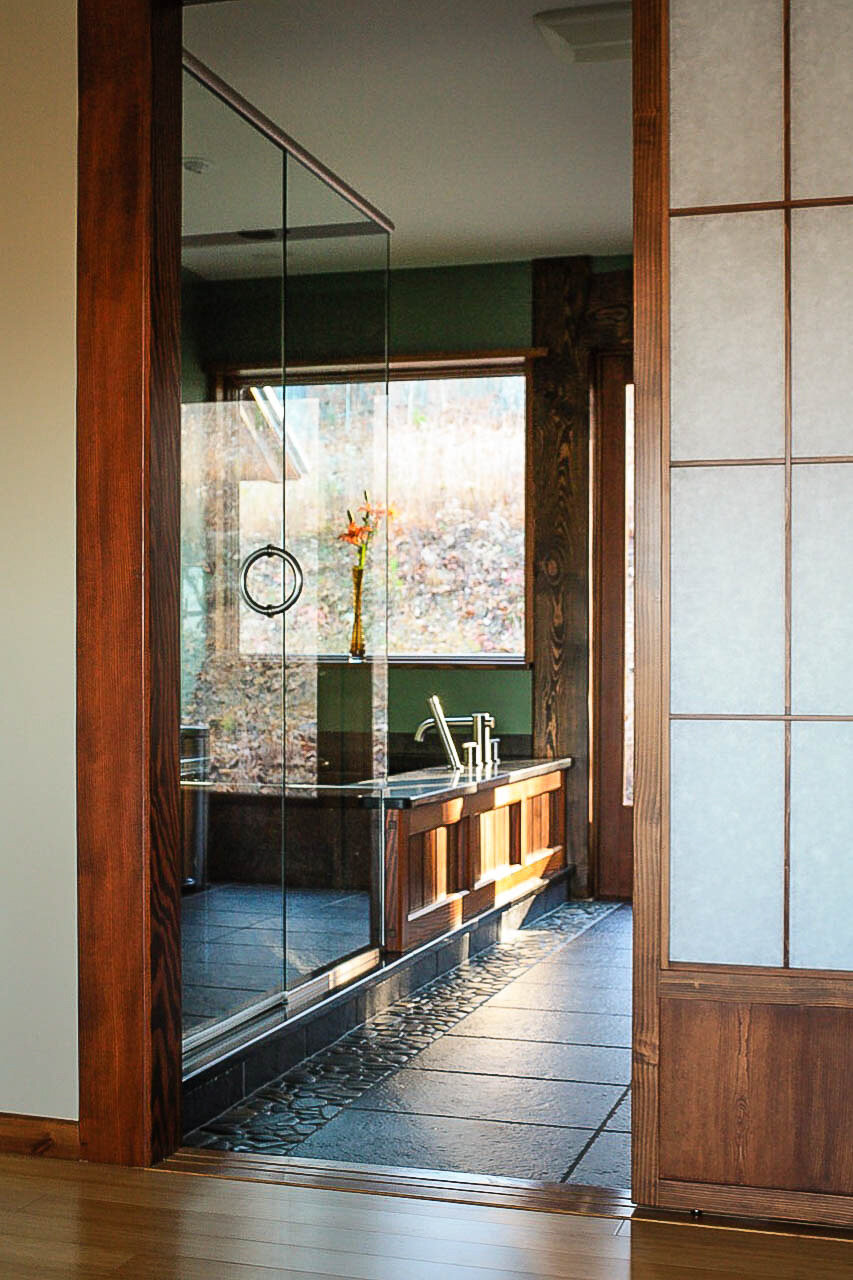
The bath reflects the Shinto notions of natural purity, simplicity, and aesthetics, also associated with physical cleanliness

An enlarged plan of the bath
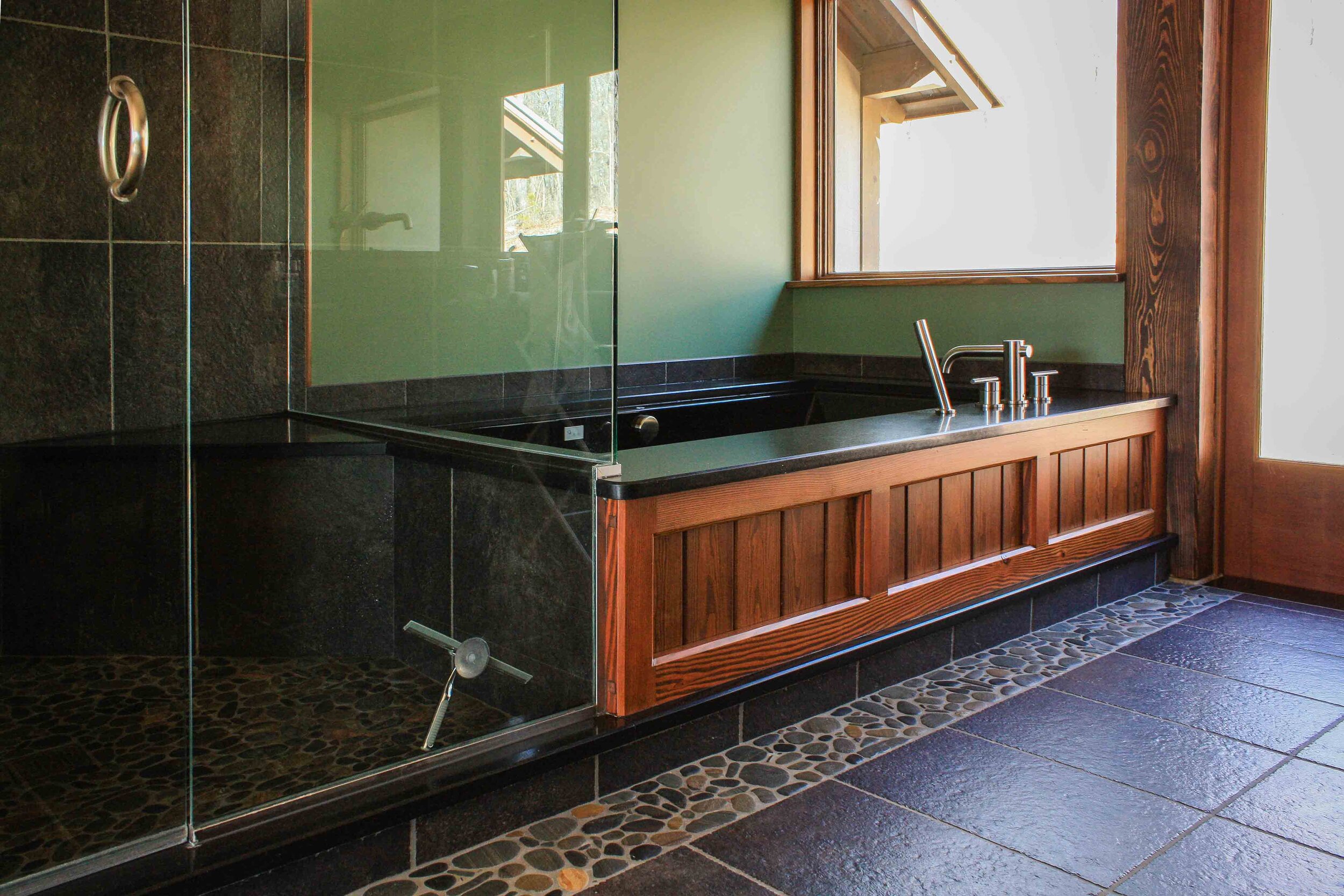
Submerged to the chin in clean hot water while watching the day settle into dusk, one begins to drift, cleansing the mind as well as the body
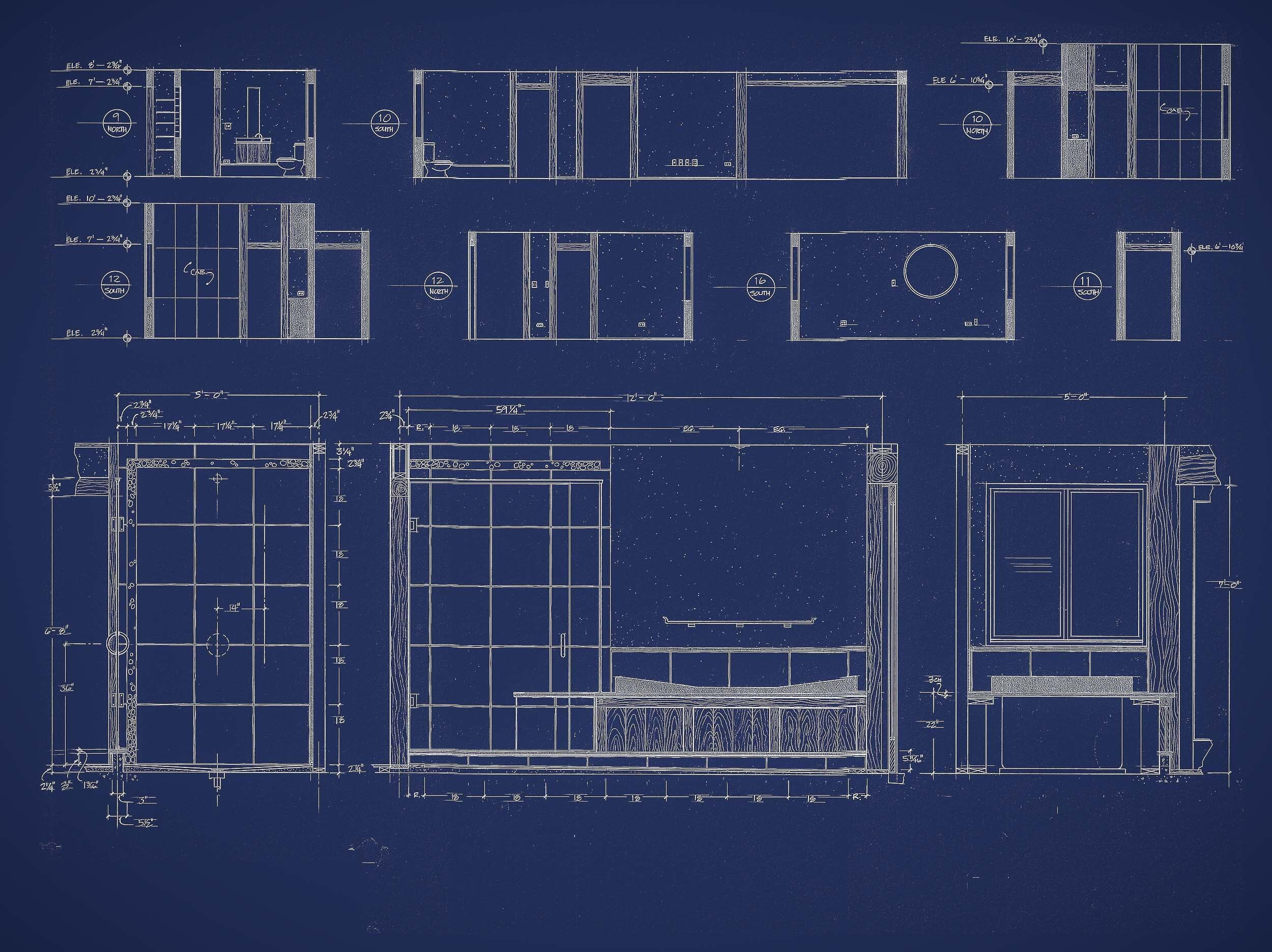
Enlarged bath elevations

Simple natural materials
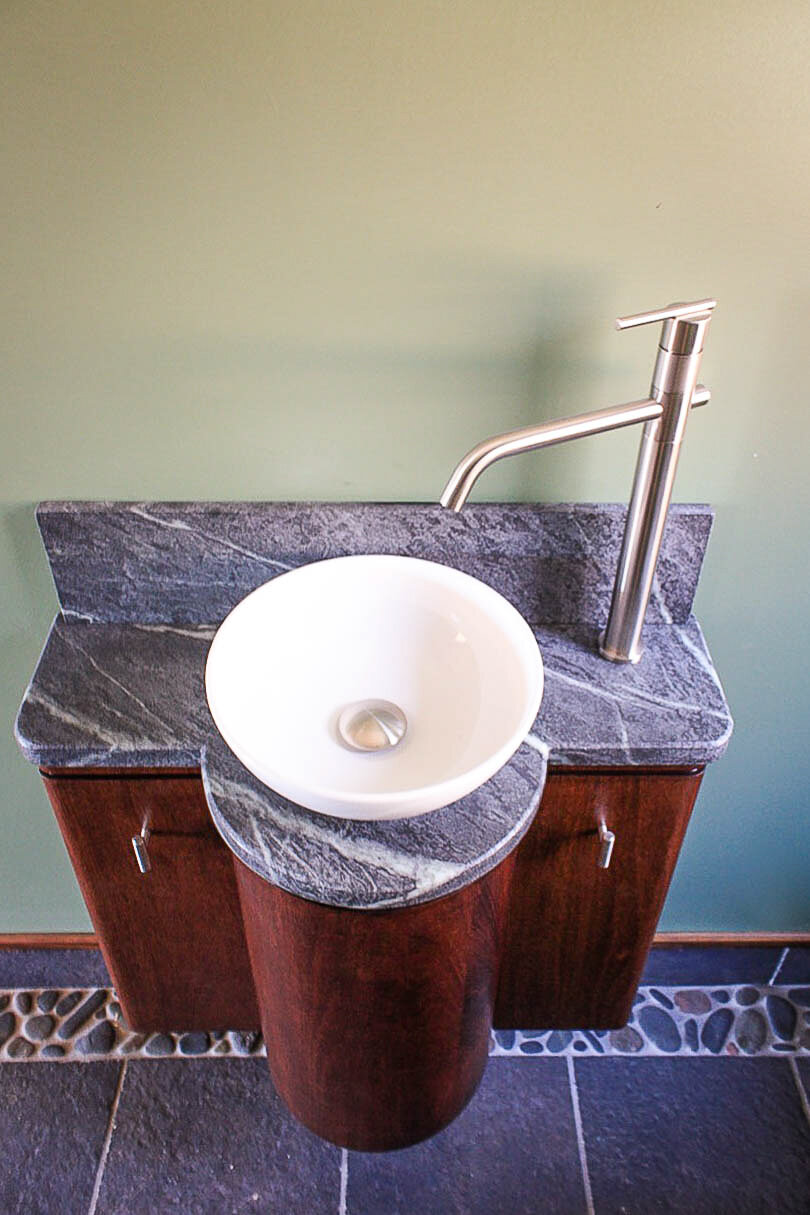
Green Soapstone and recycled Honduran Mahogany vanity
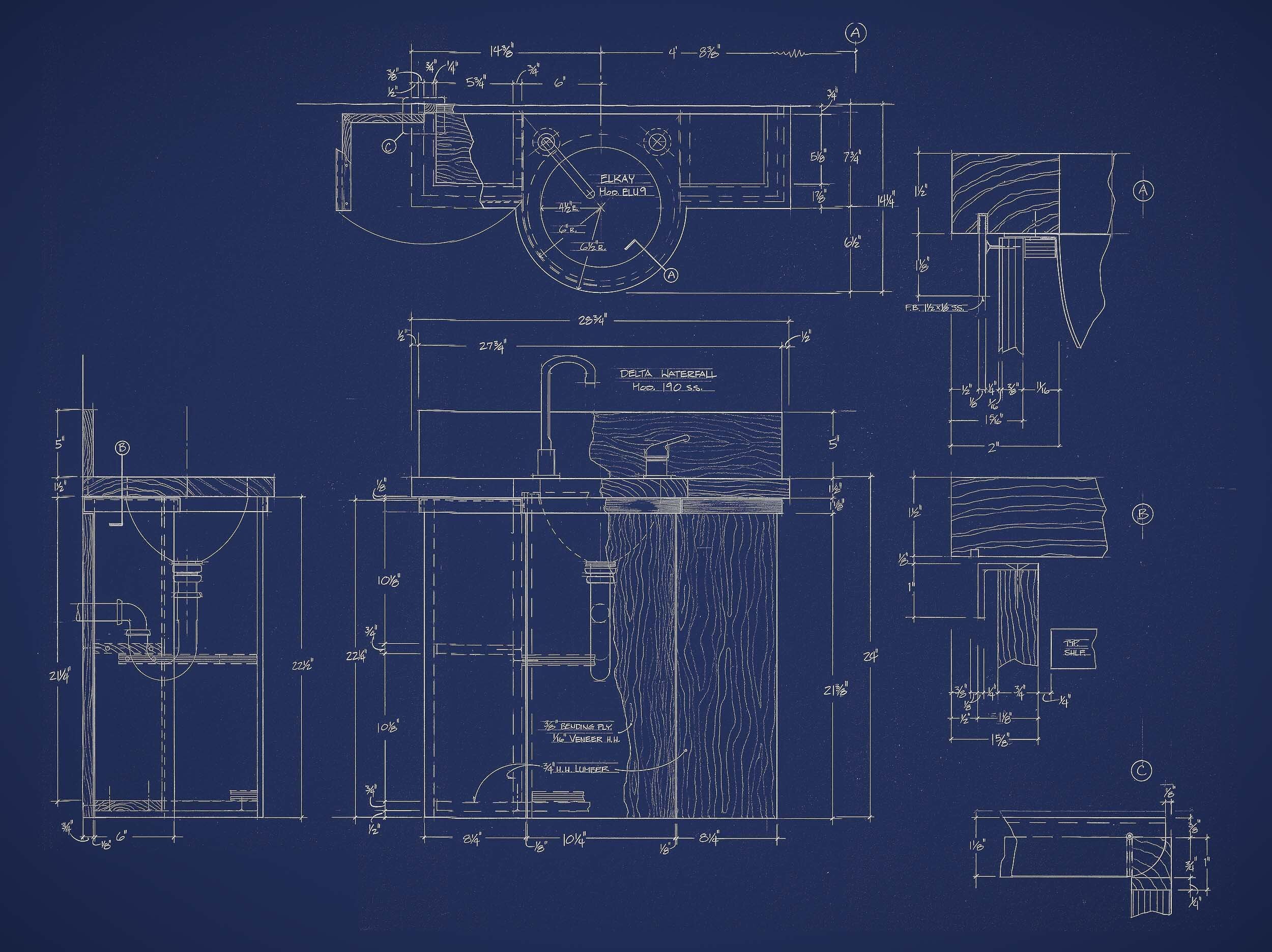
The original scheme called for bending plywood with hardwood veneer for the radius front
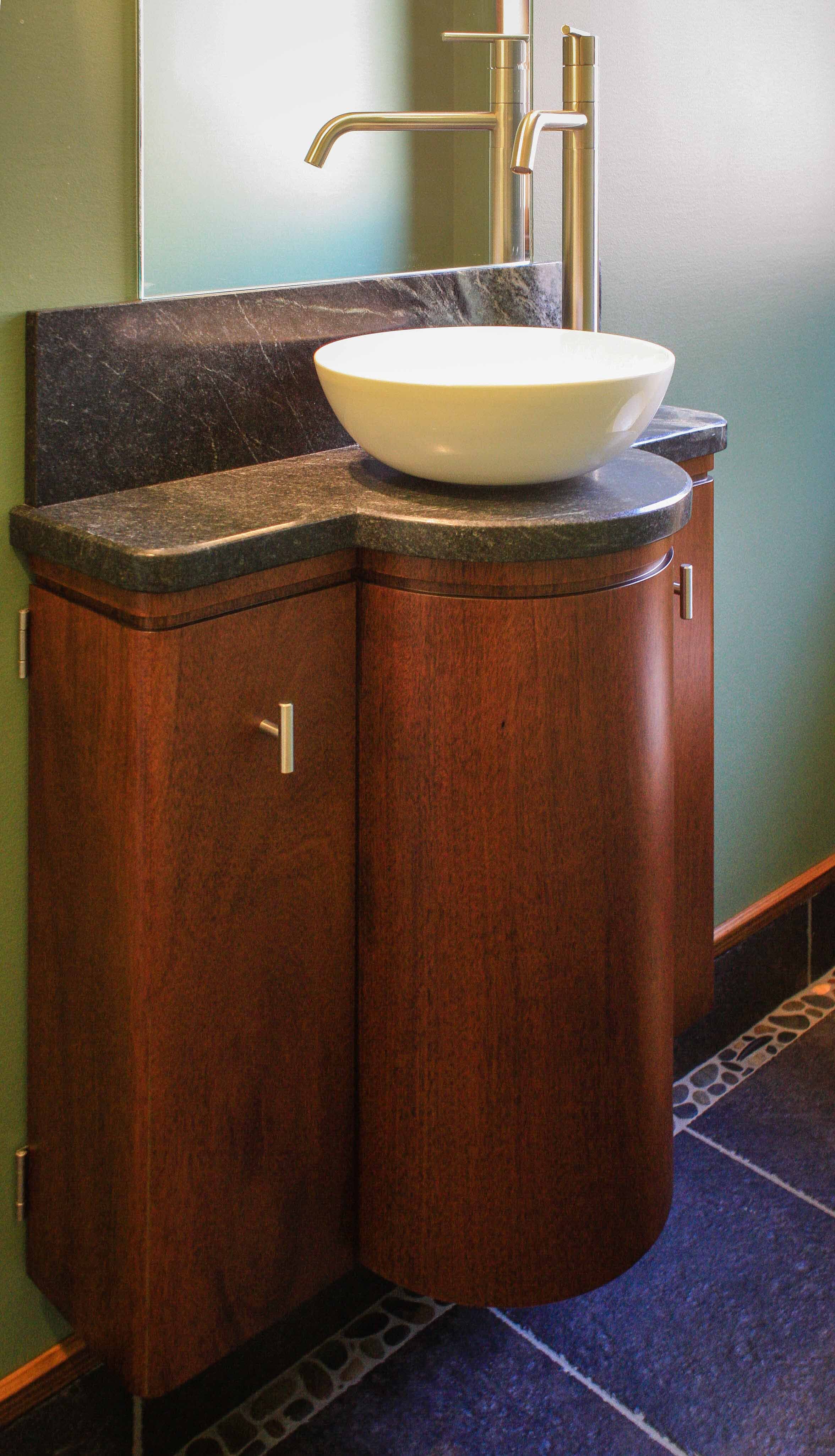
As I began making the vanities, a dear friend gifted me the mahogany lumber he’d been saving for a special project : )
