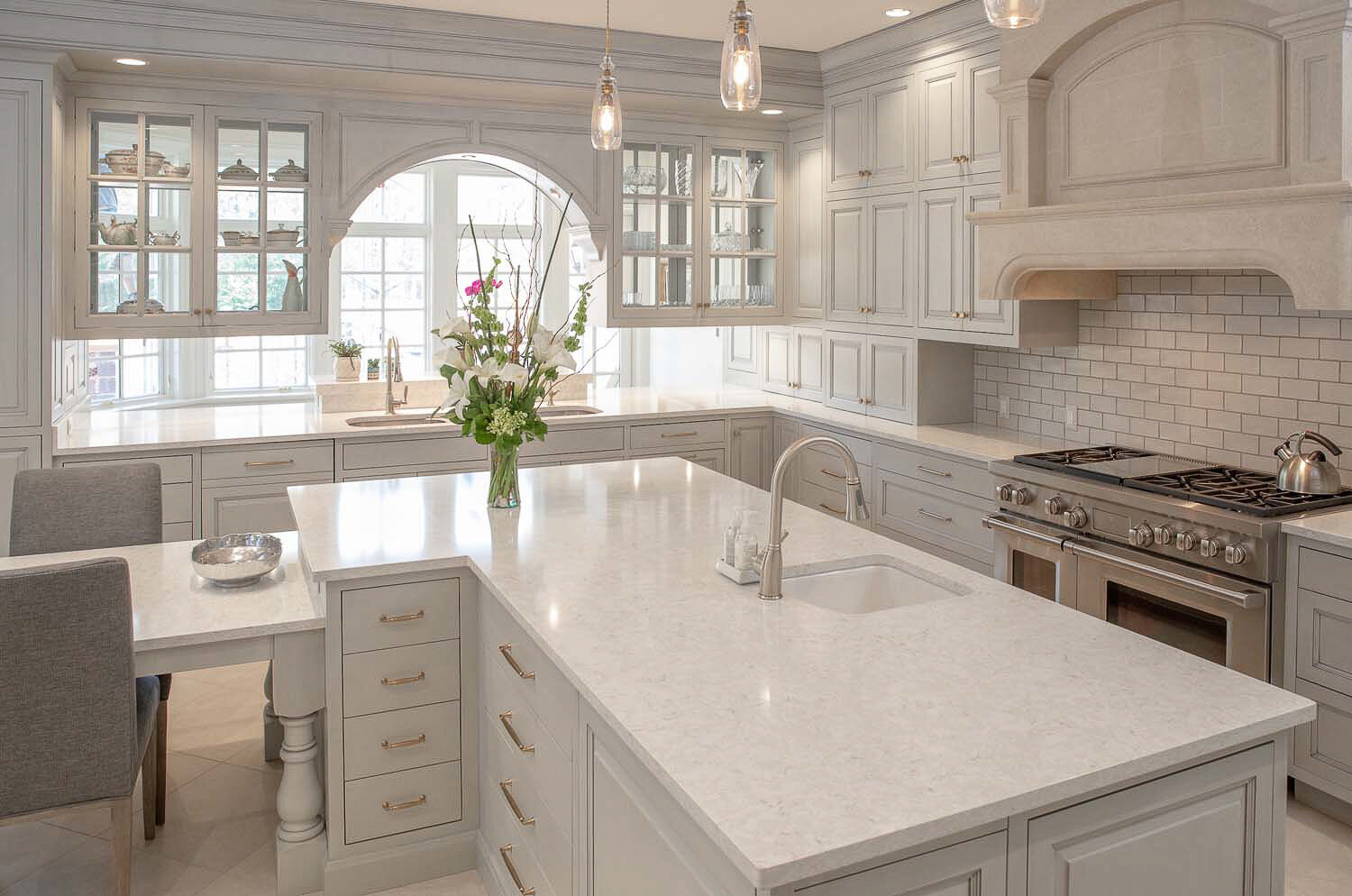
Kitchen Remodel

The remodeled kitchen with access to views and natural light filtering through the sunroom
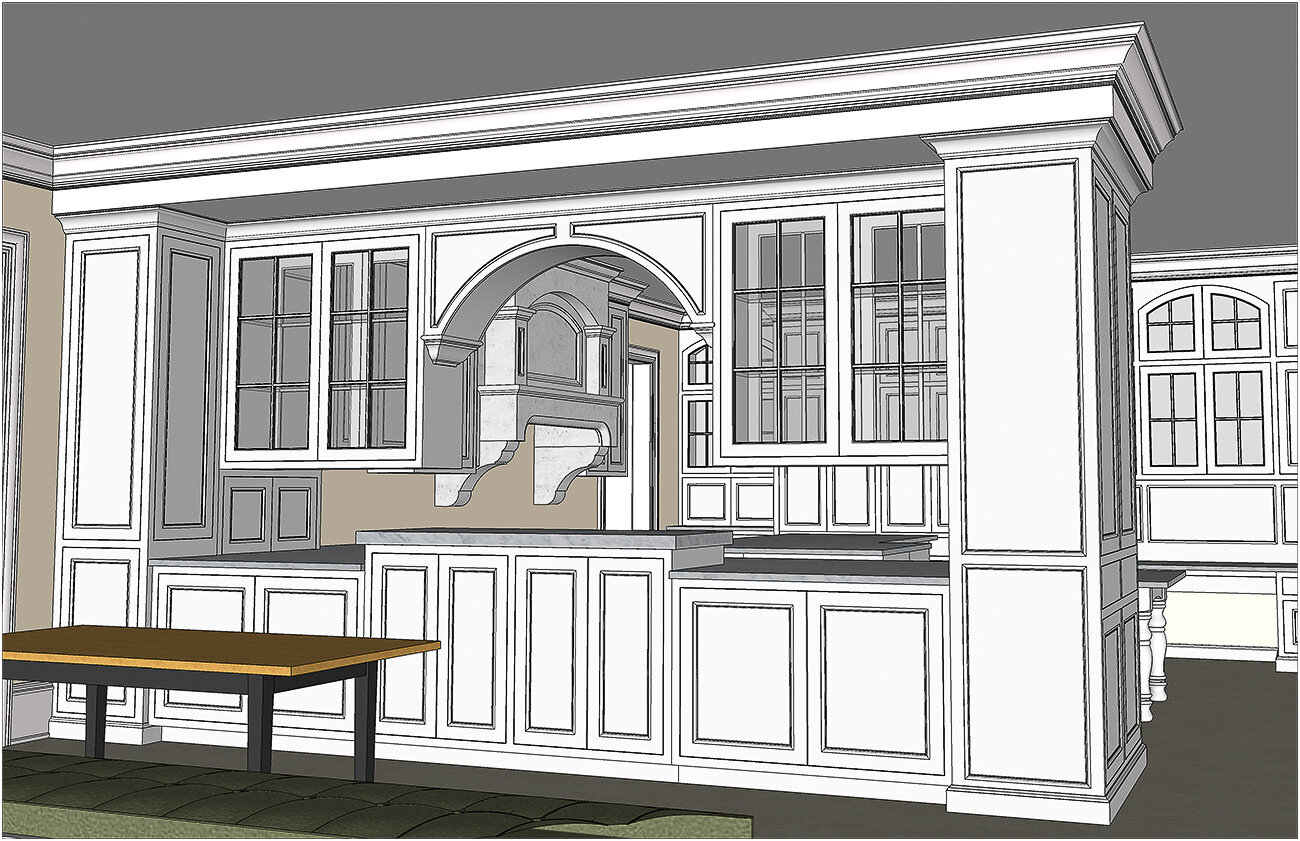
A sunroom wall was replaced with back-to-back base cabinets and deep countertops, framed by pantries on either end and a matching soffit above
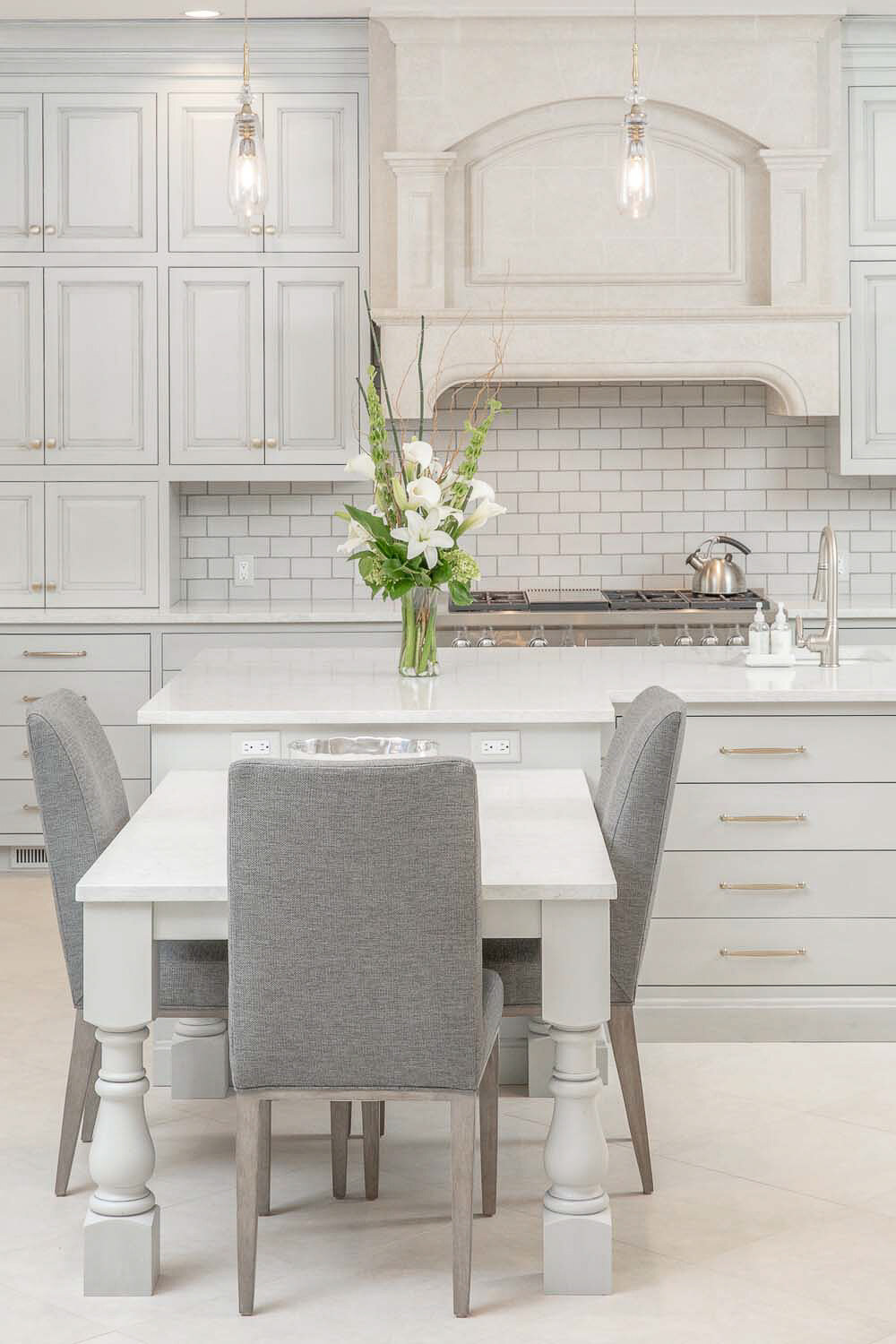
The cast stone vent hood is a key element of the new design

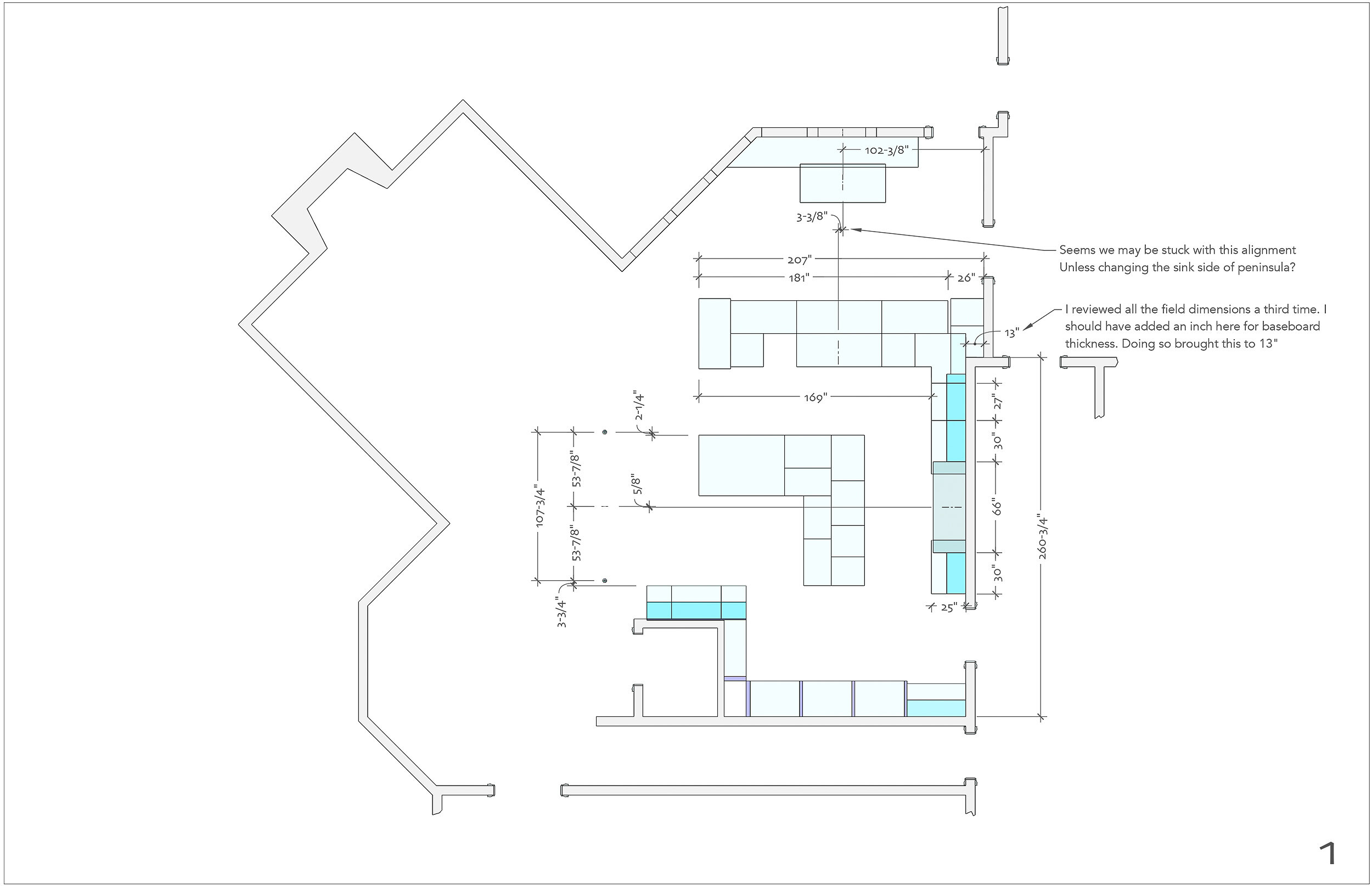
Floor plans establishing as-built conditions, produced in collaboration with the custom cabinet designer

Related plans, working toward establishing and confirming cabinet box sizes

The client requested an animated walkthrough of the design, requiring a 3D model
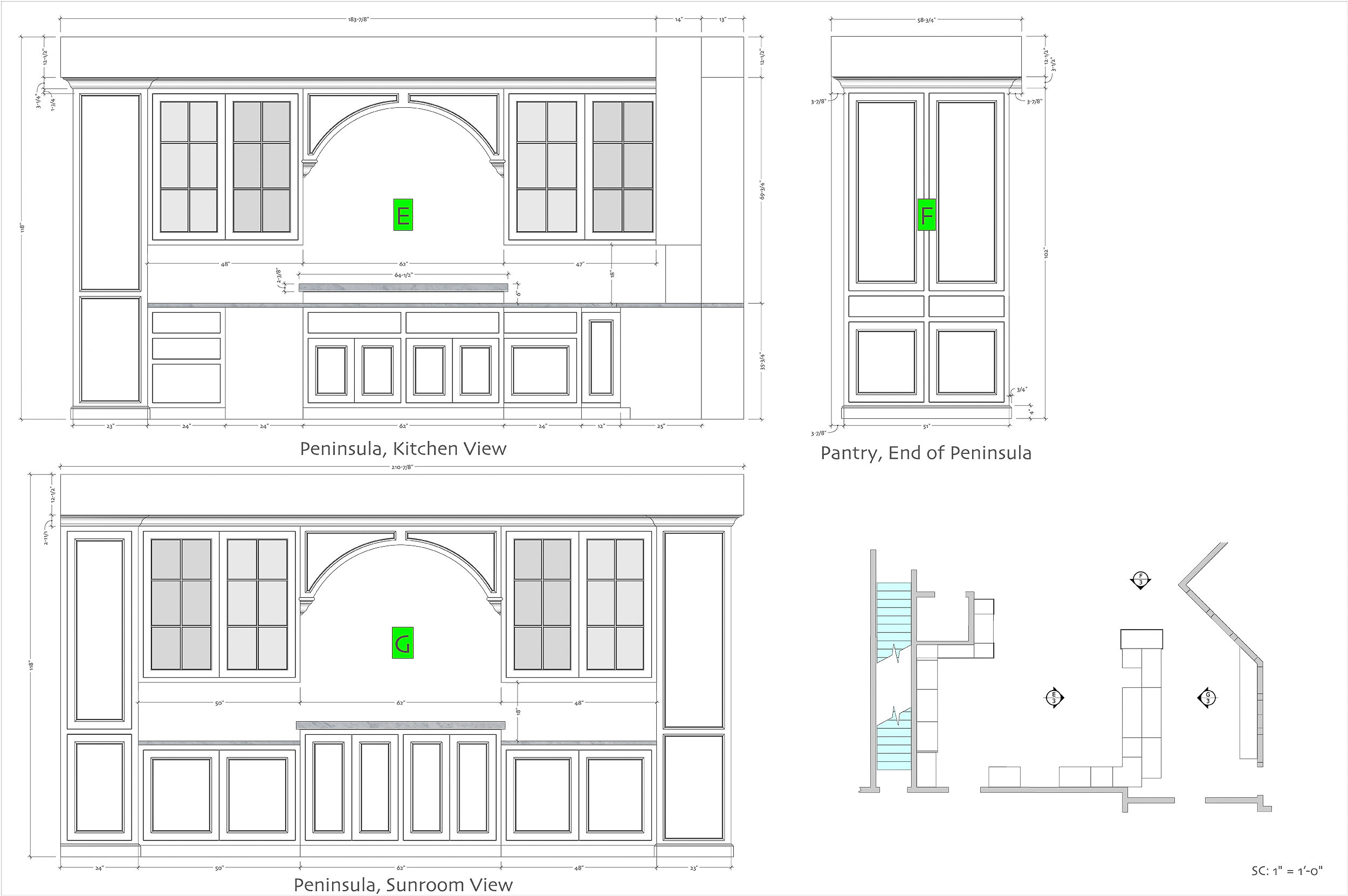
The model also simplified providing the cabinet elevations

The cast stone vent hood was modeled to confirm various details with the manufacturer

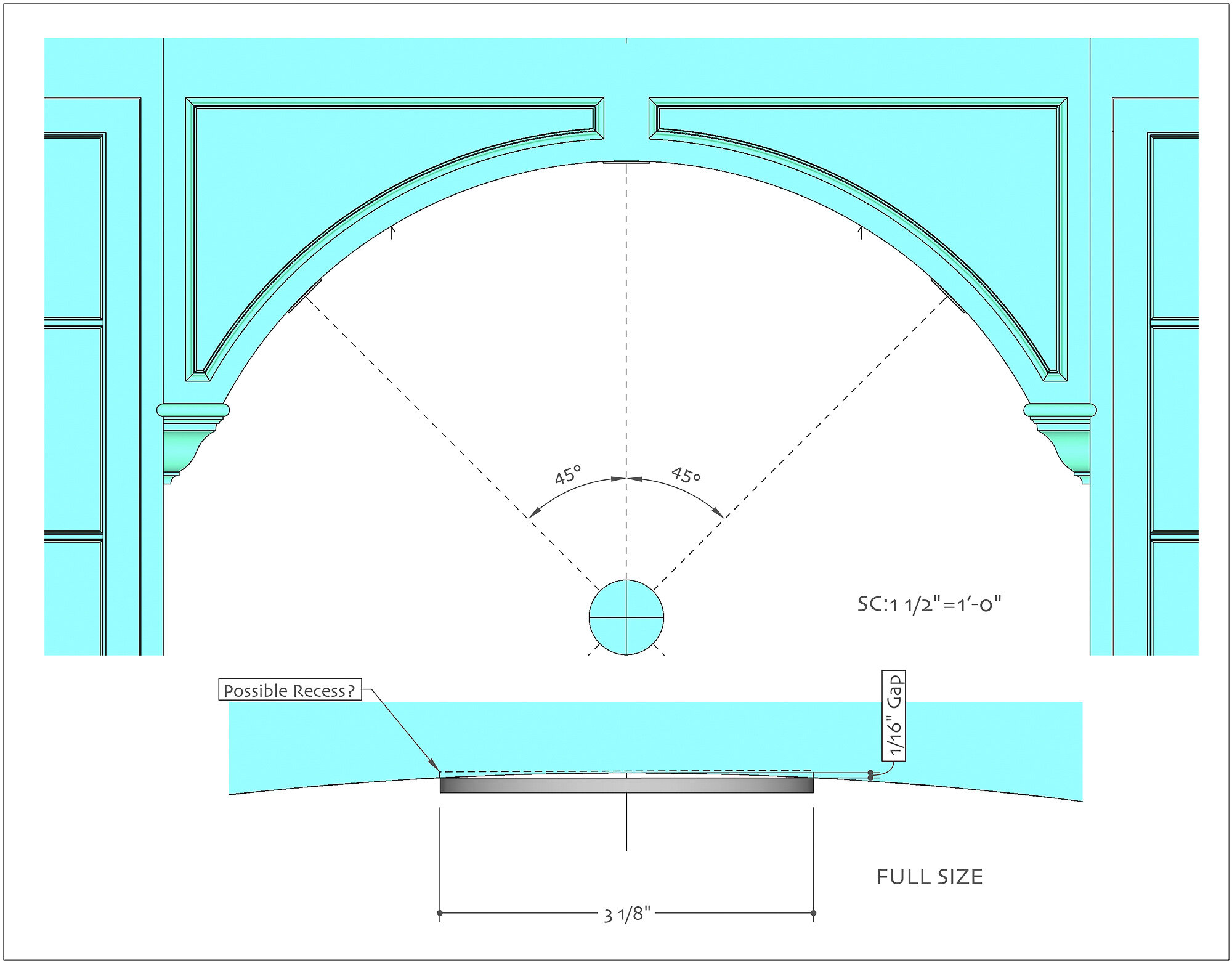
Barrel-vaulted valence concept, to be located above the main sink
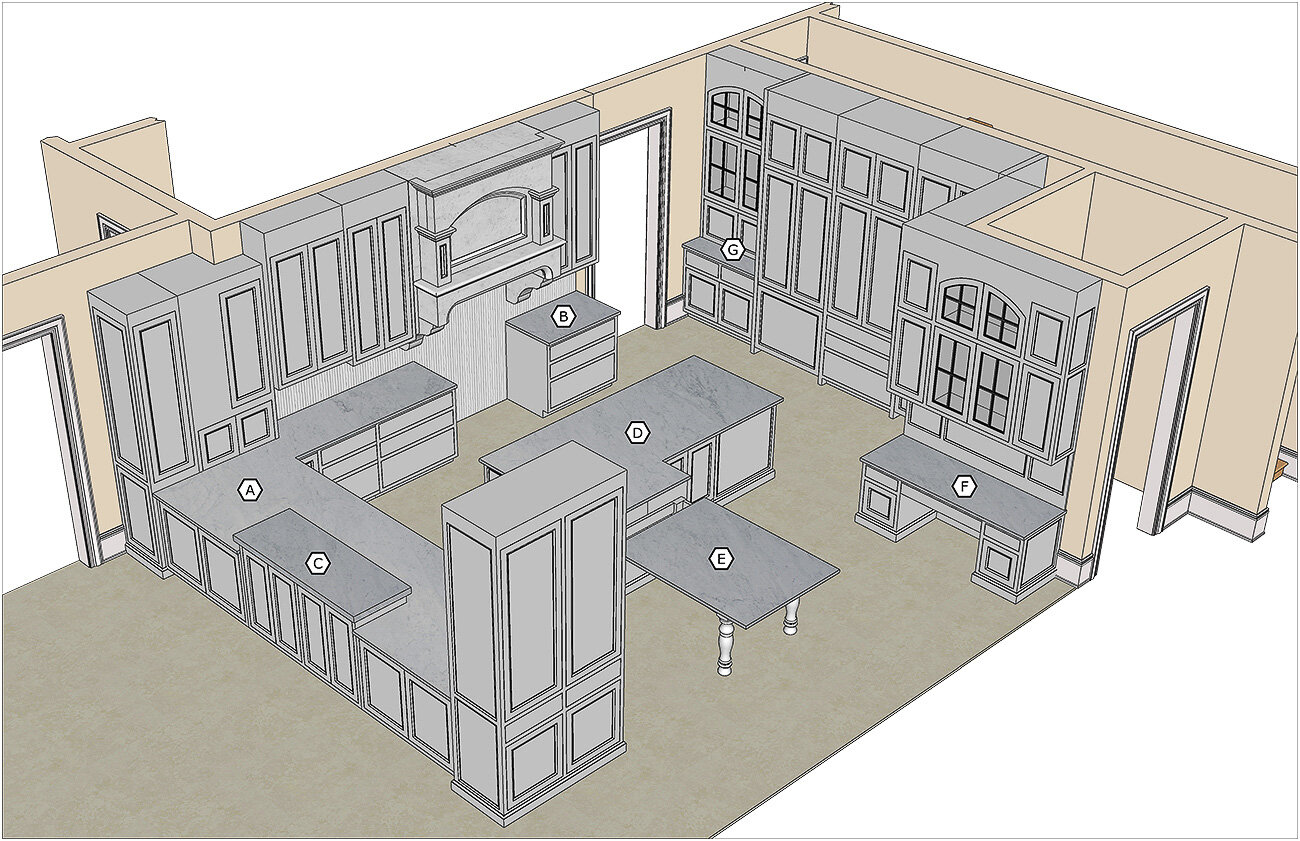
A perspective view of the kitchen used as a key for countertop pricing plans
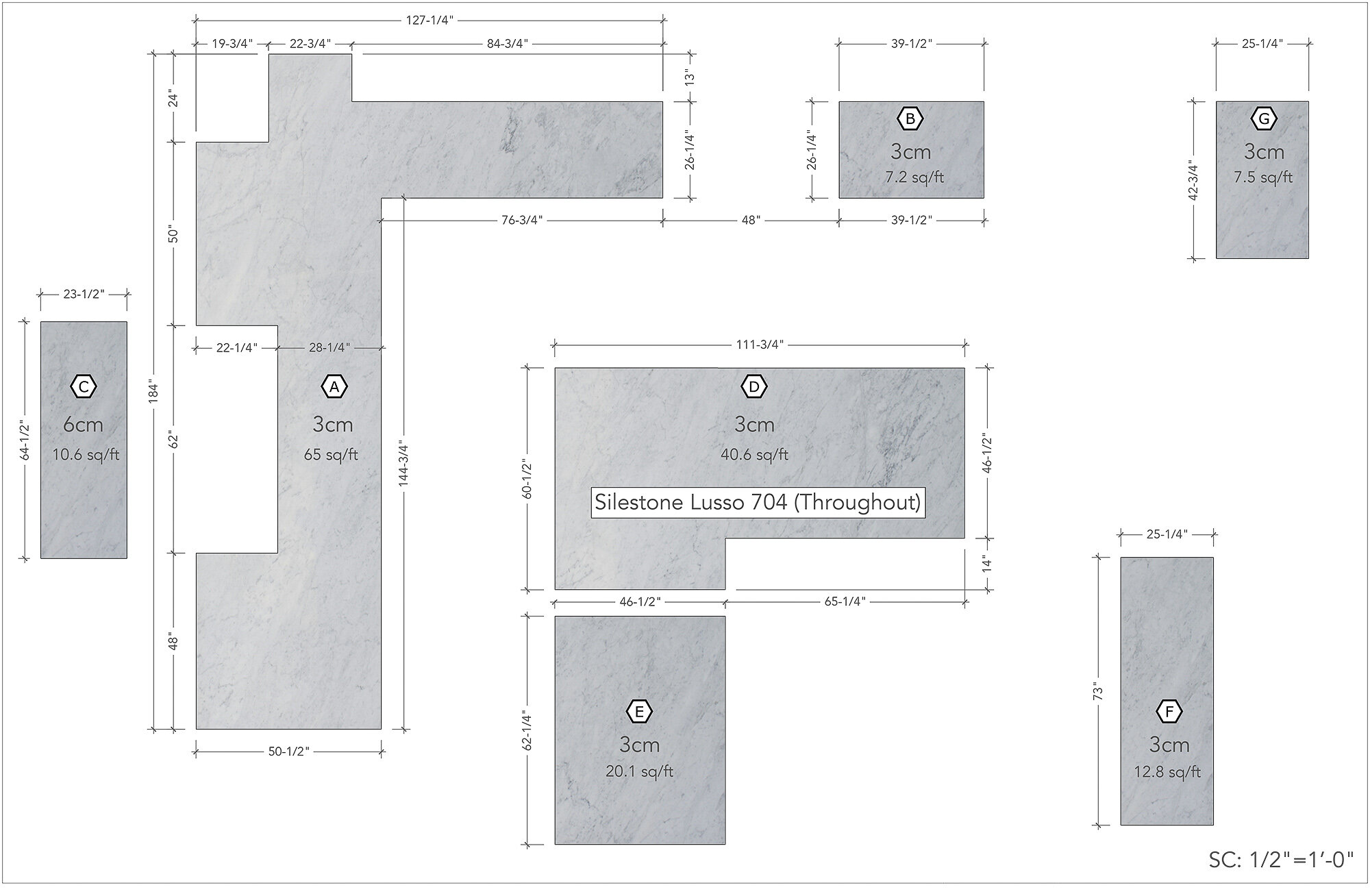
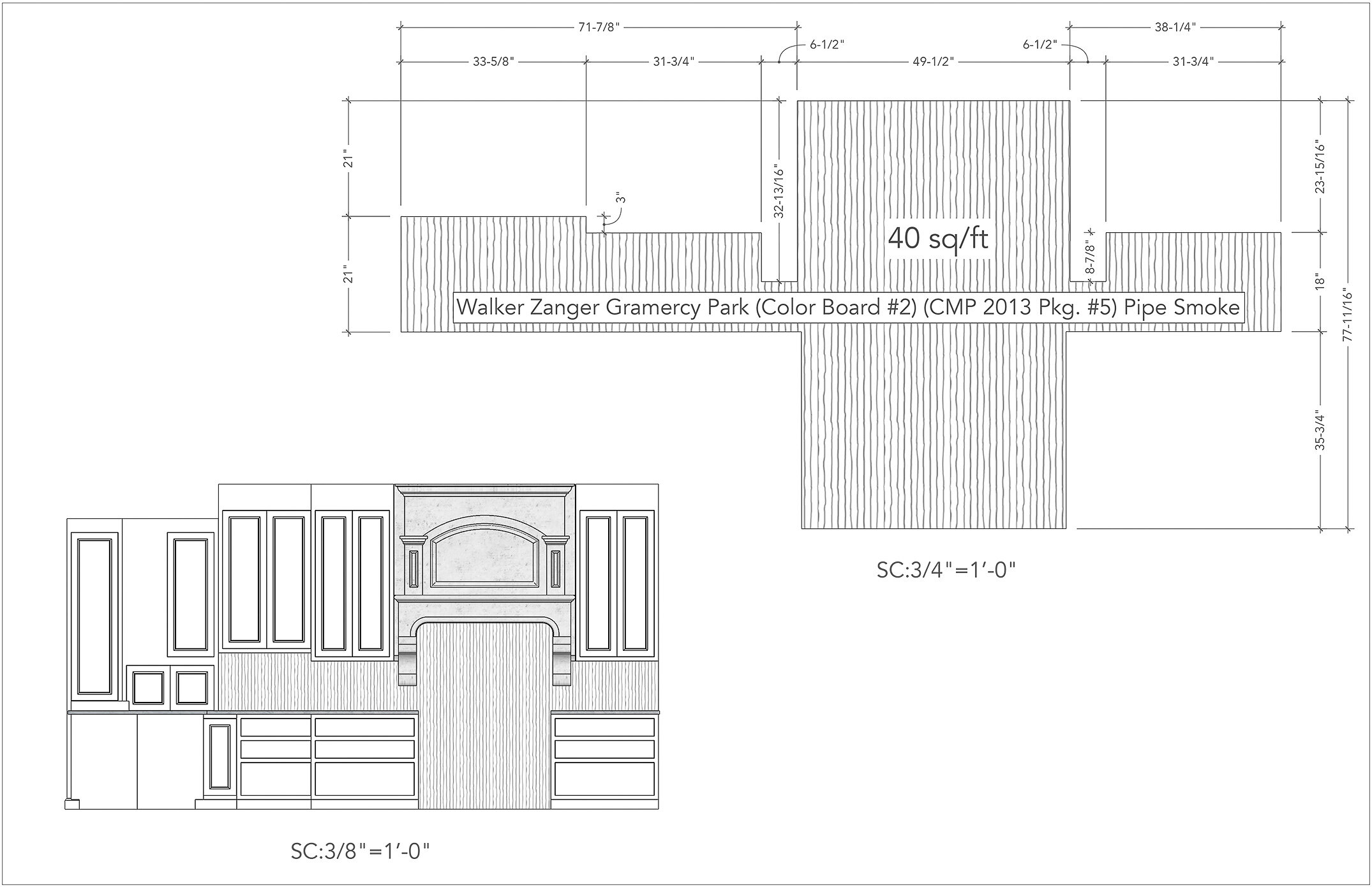
Tile backsplash pricing plan

The vent hood installation concept provided to the HVAC contractor and stone hood manufacturer for feedback
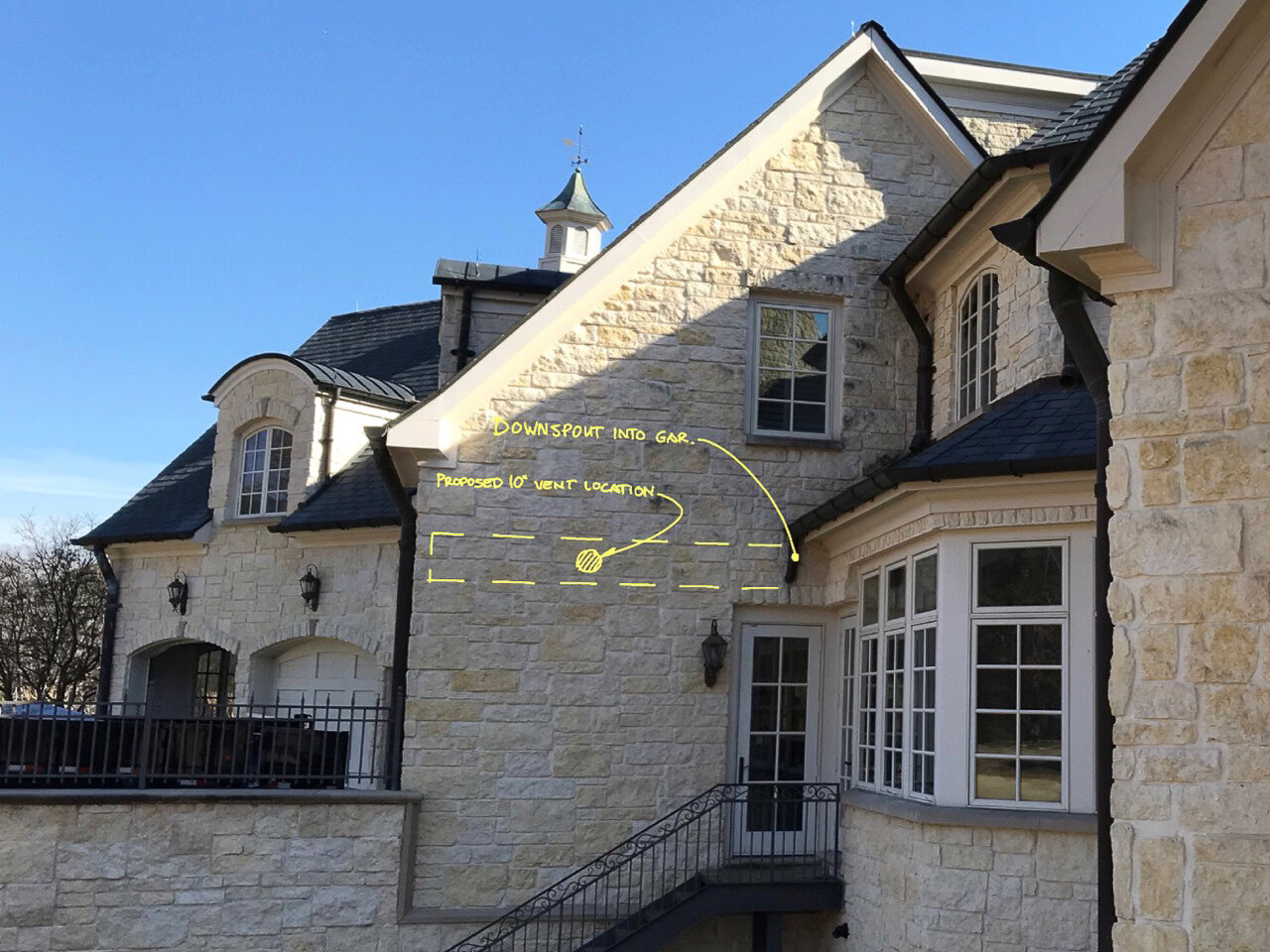
Additional field notes sharing existing conditions with the team
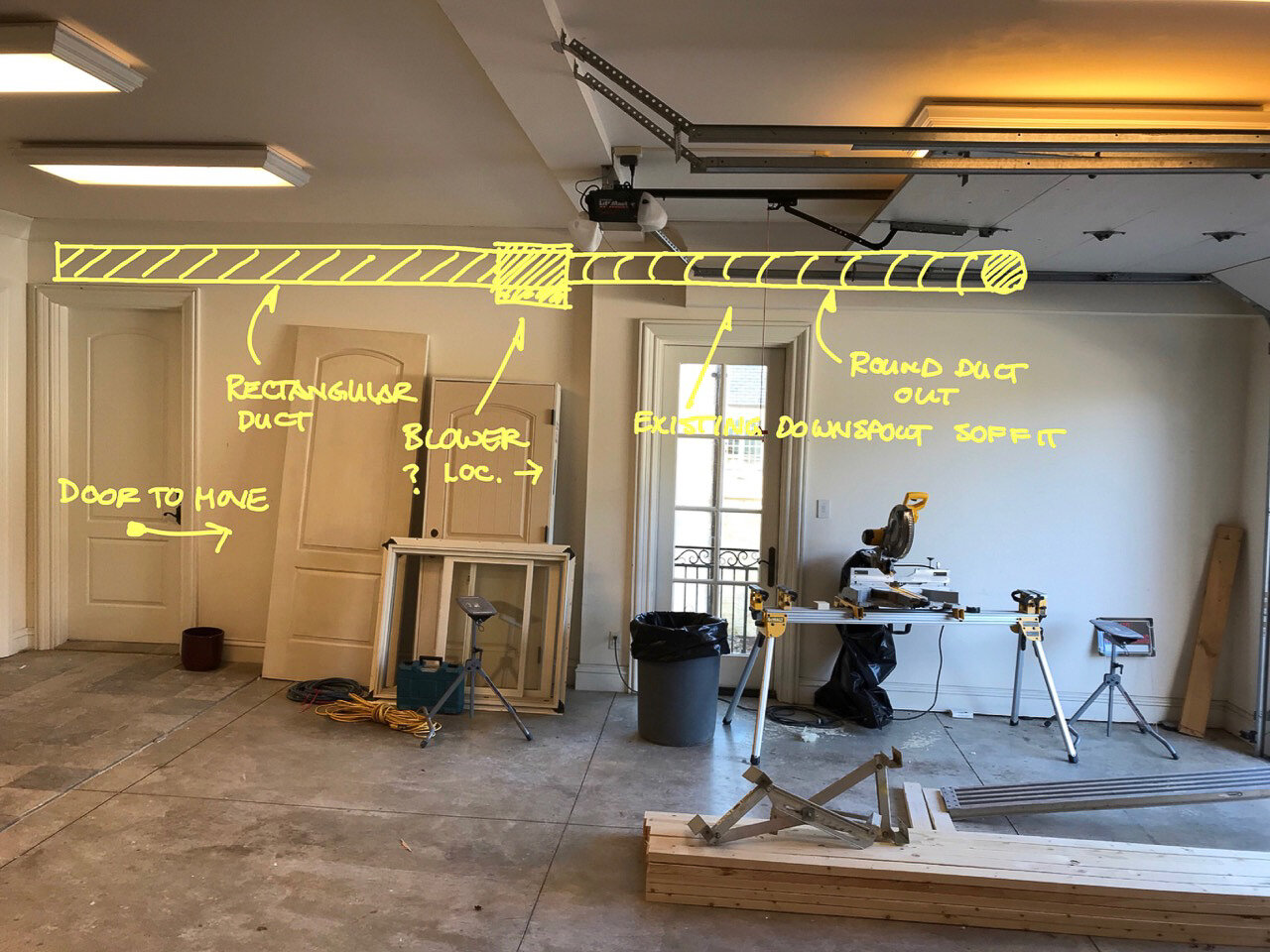

A soffit above the peninsula conceals the duct and allows it to exit through the garage, preserving clean aesthetics within the living space

Drawings to help the hood manufacturer confirm the Wolfe insert fit
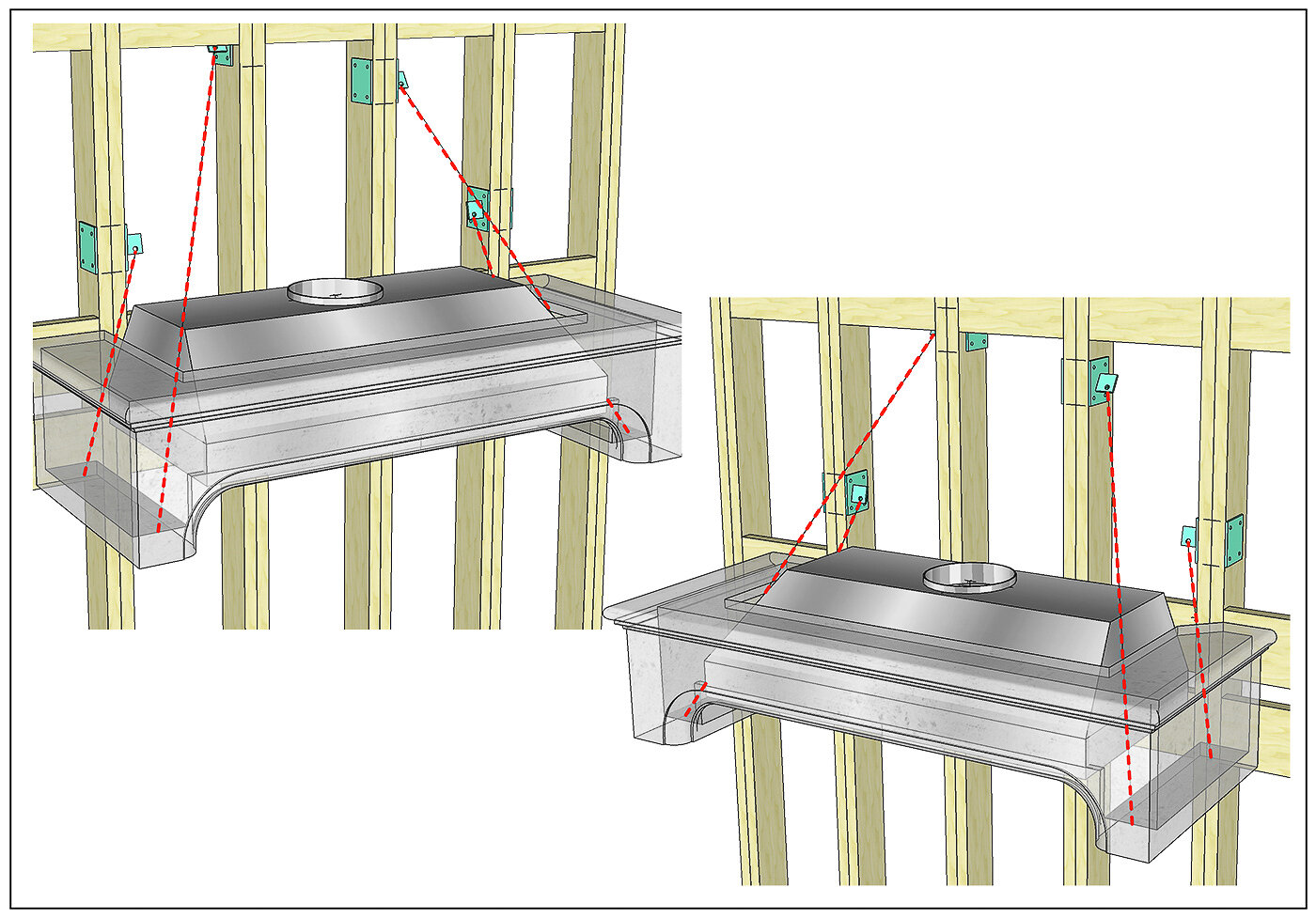
Engineered wall framing and mounting brackets
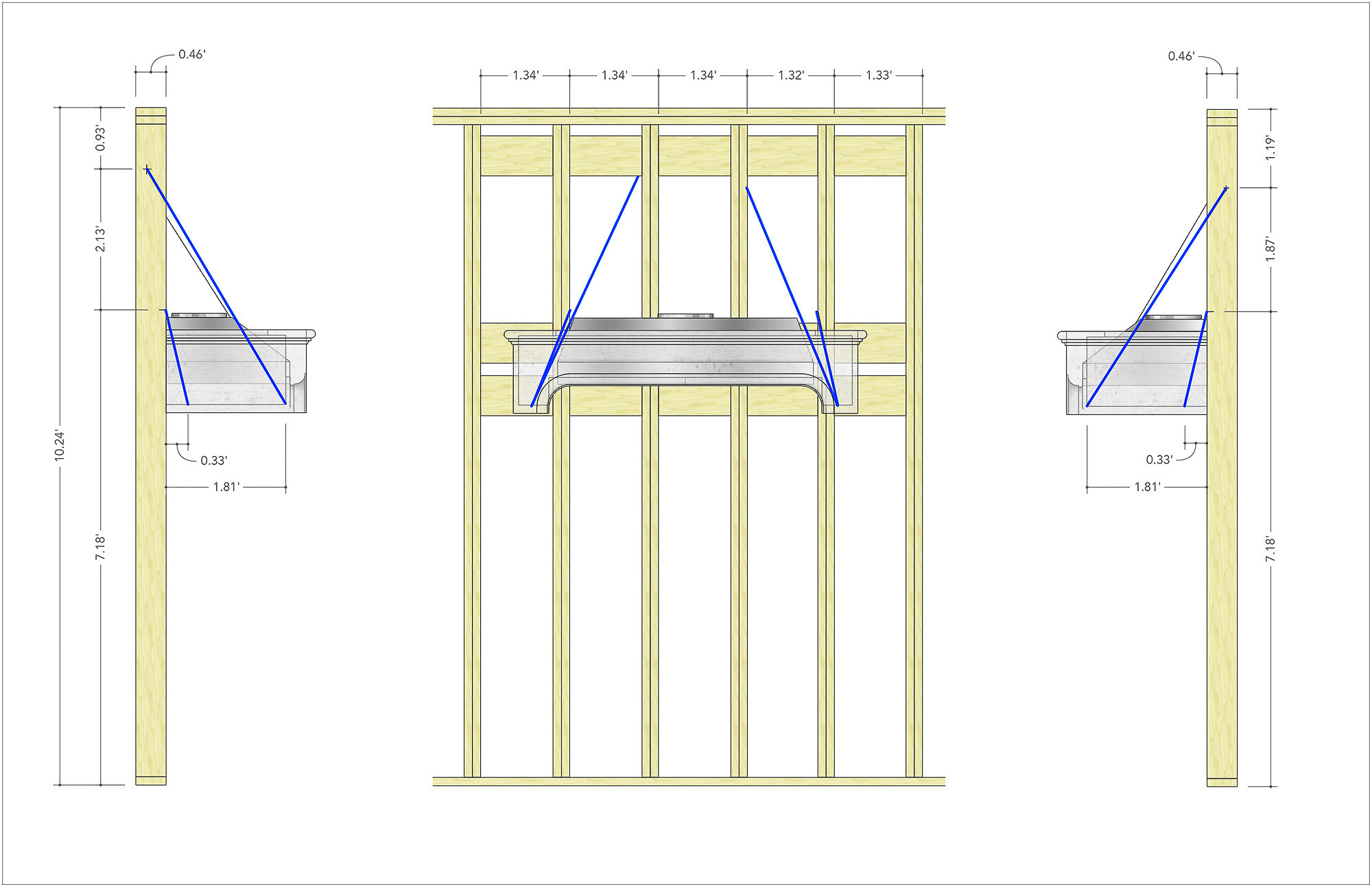
Mounting locations allowing the chains to clear the stone hood and Wolfe insert

Anchor placement within an existing opening in the finished wall

Shop plans for fabricating the steel anchor brackets
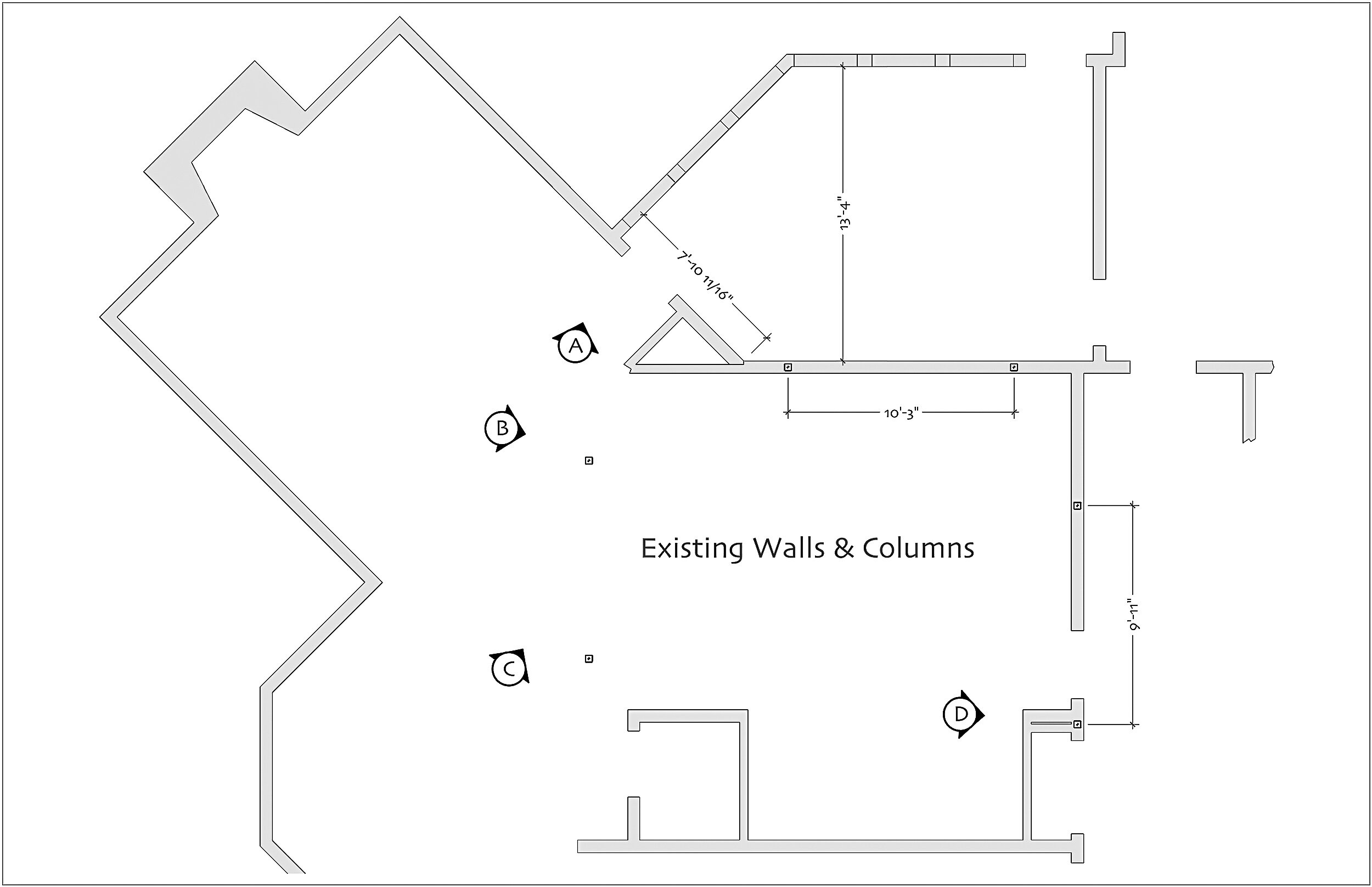
Originally, a wall separated the kitchen from the sunroom. It concealed two steel columns supporting a beam above.
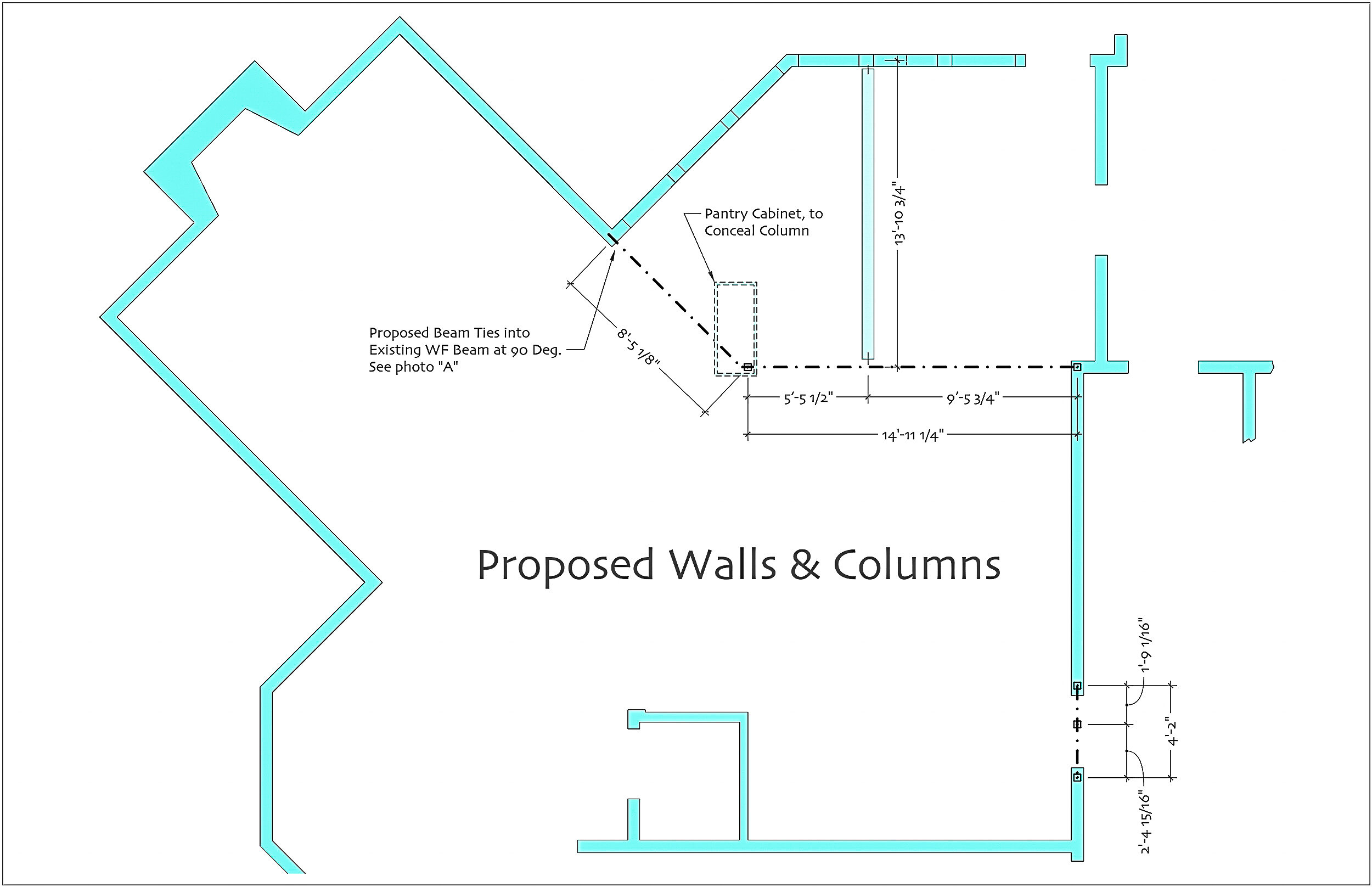
A proposal to remove the wall and rework the beams, supporting their intersection with a single column hidden in the rear corner of a pantry cabinet
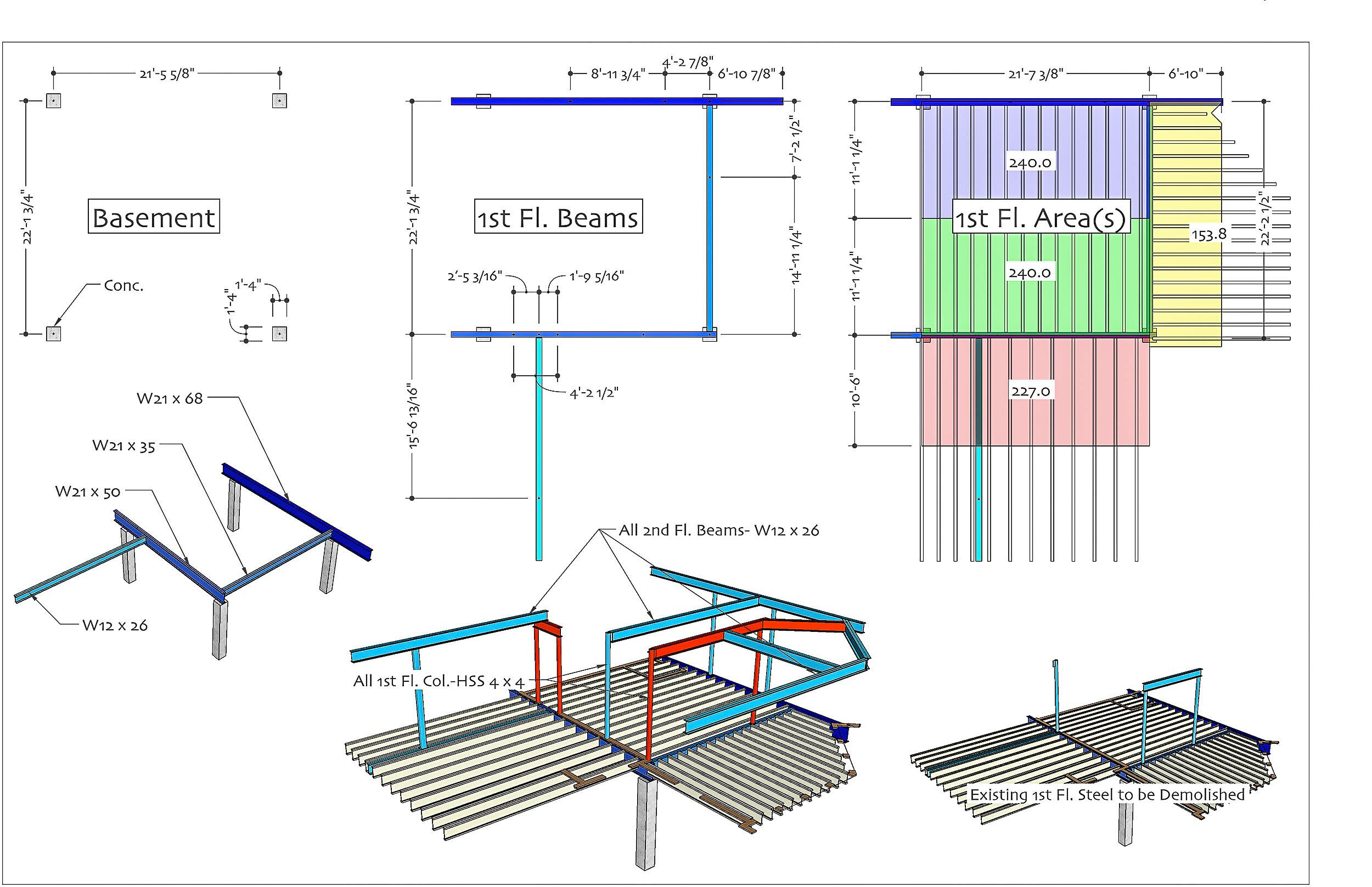
The bottom center image shows the redesigned structural elements in red, existing steel in blue.
