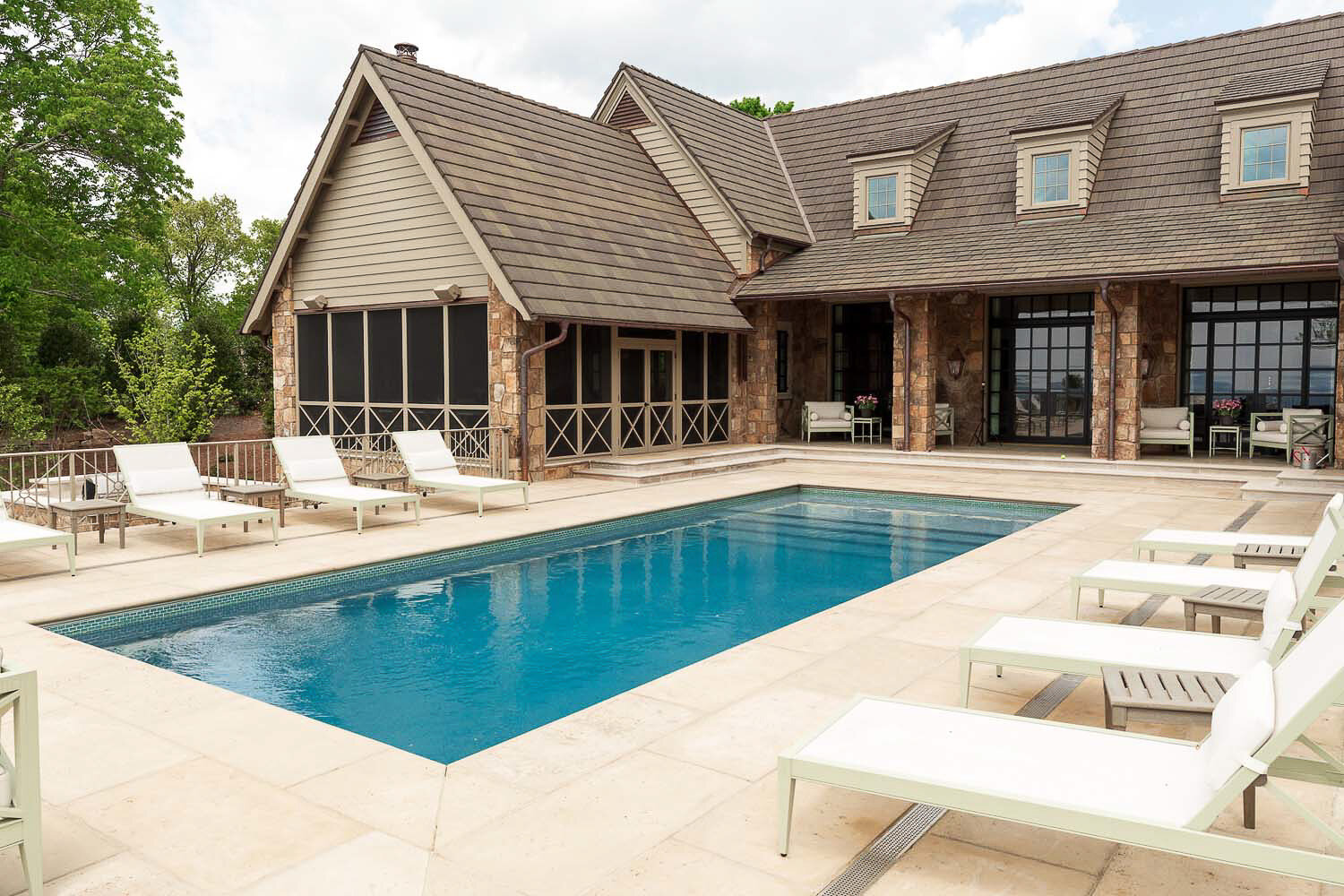
Porch & Pool Deck

A view of the screened porch from the terrace below
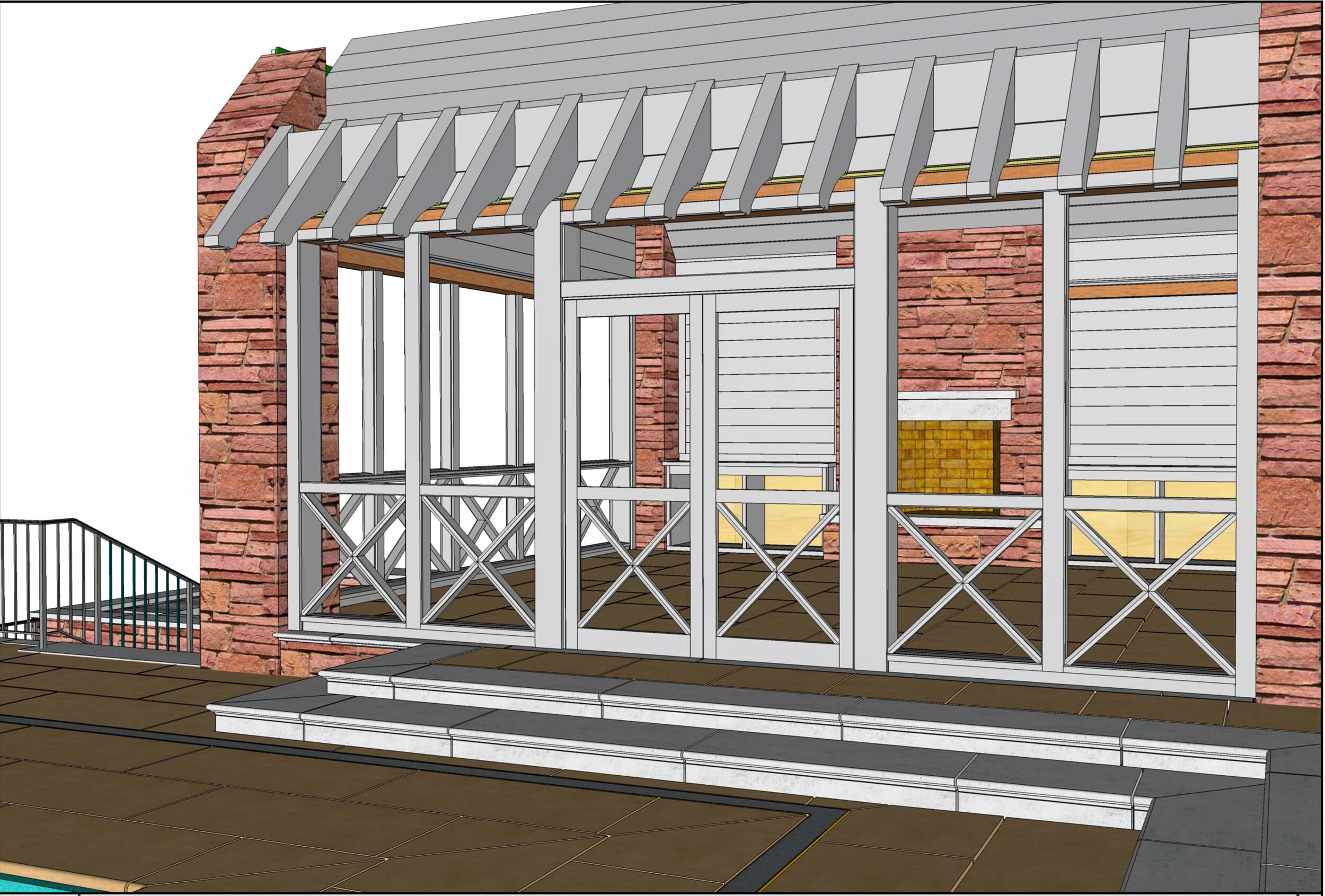
The porch extends from the breakfast room, opening onto the pool deck
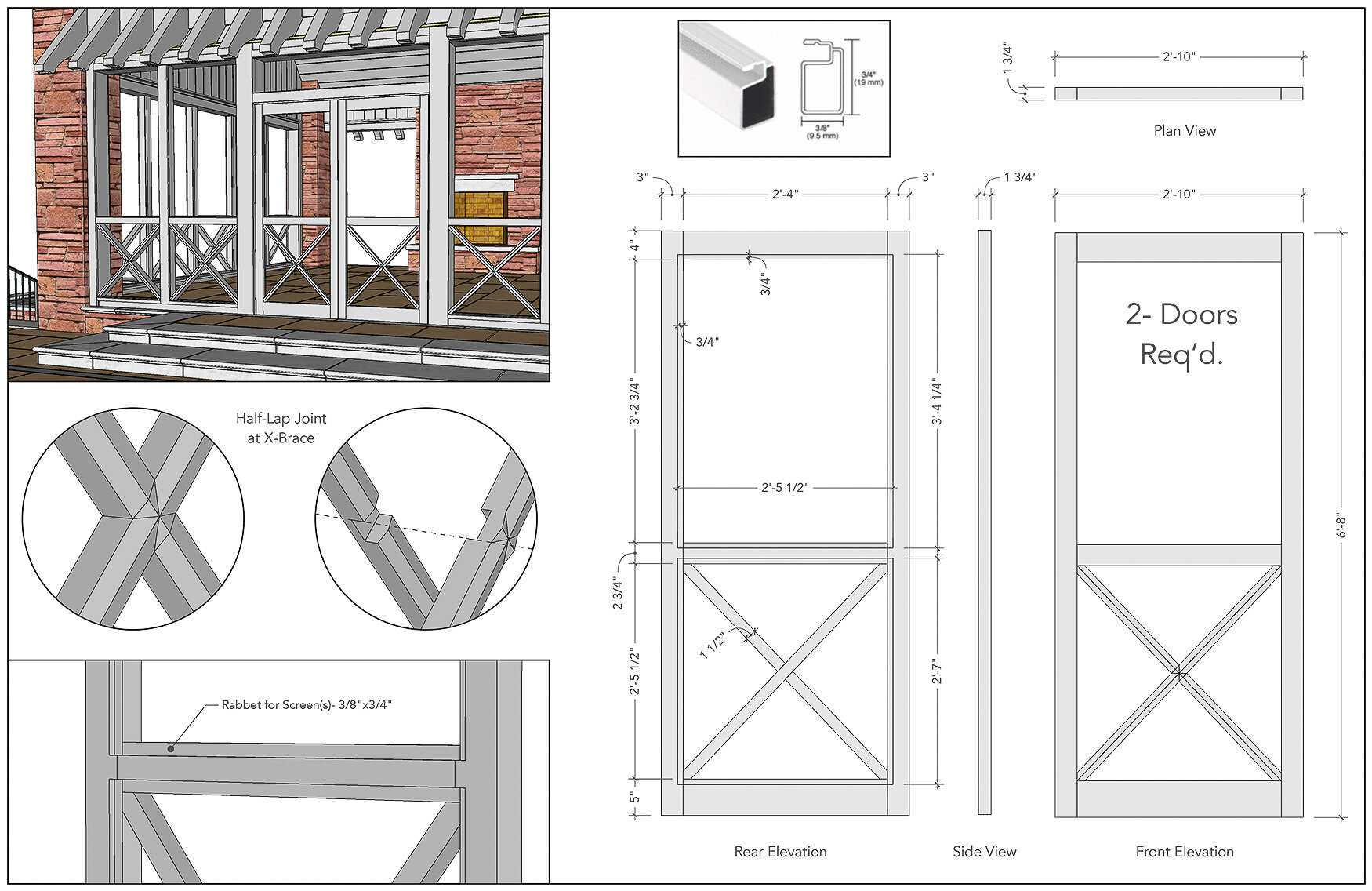
Shop drawings for double screened doors with an X-brace for rigidity
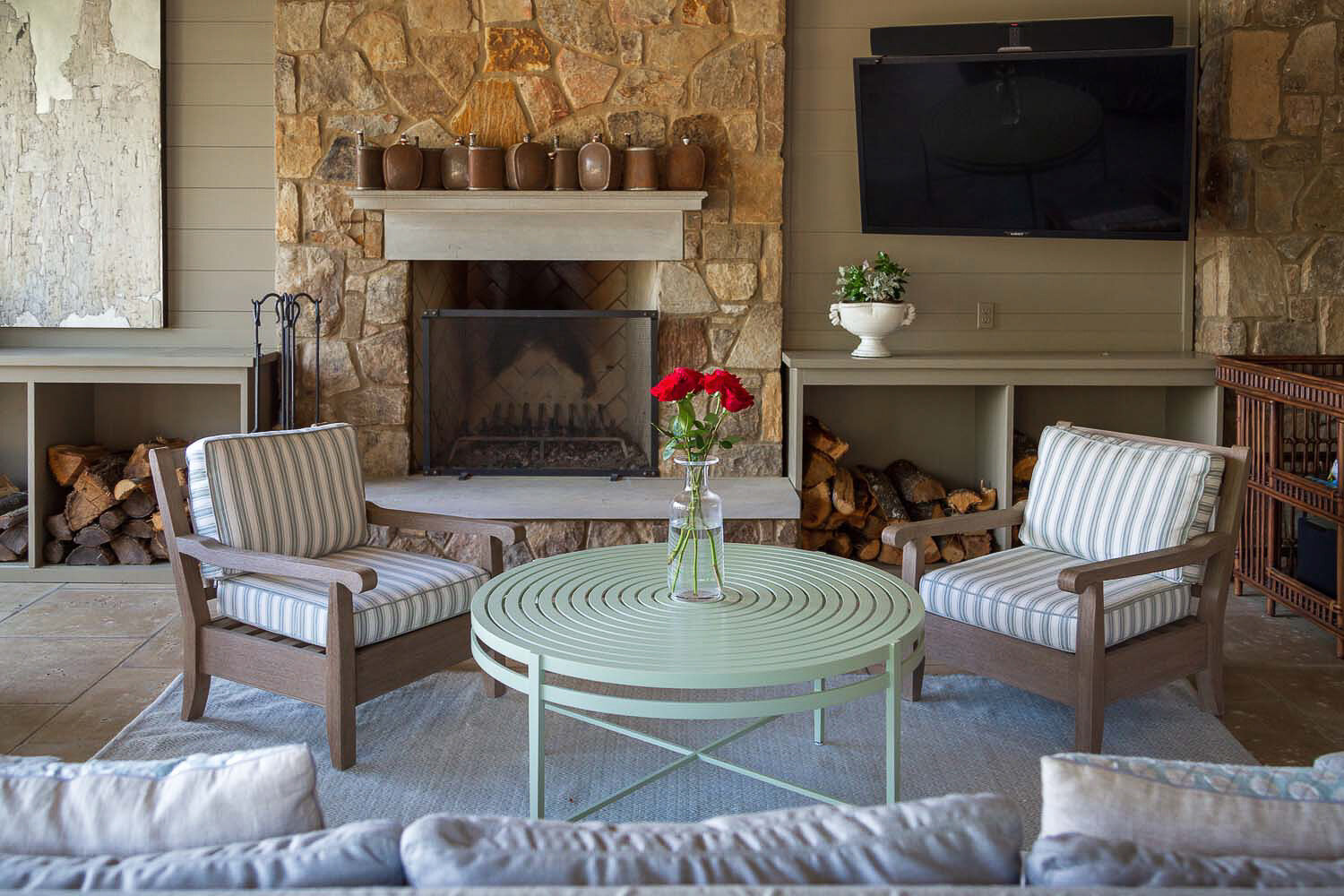
The firewood bins are recessed into the walls, reducing their projection beyond the chimney
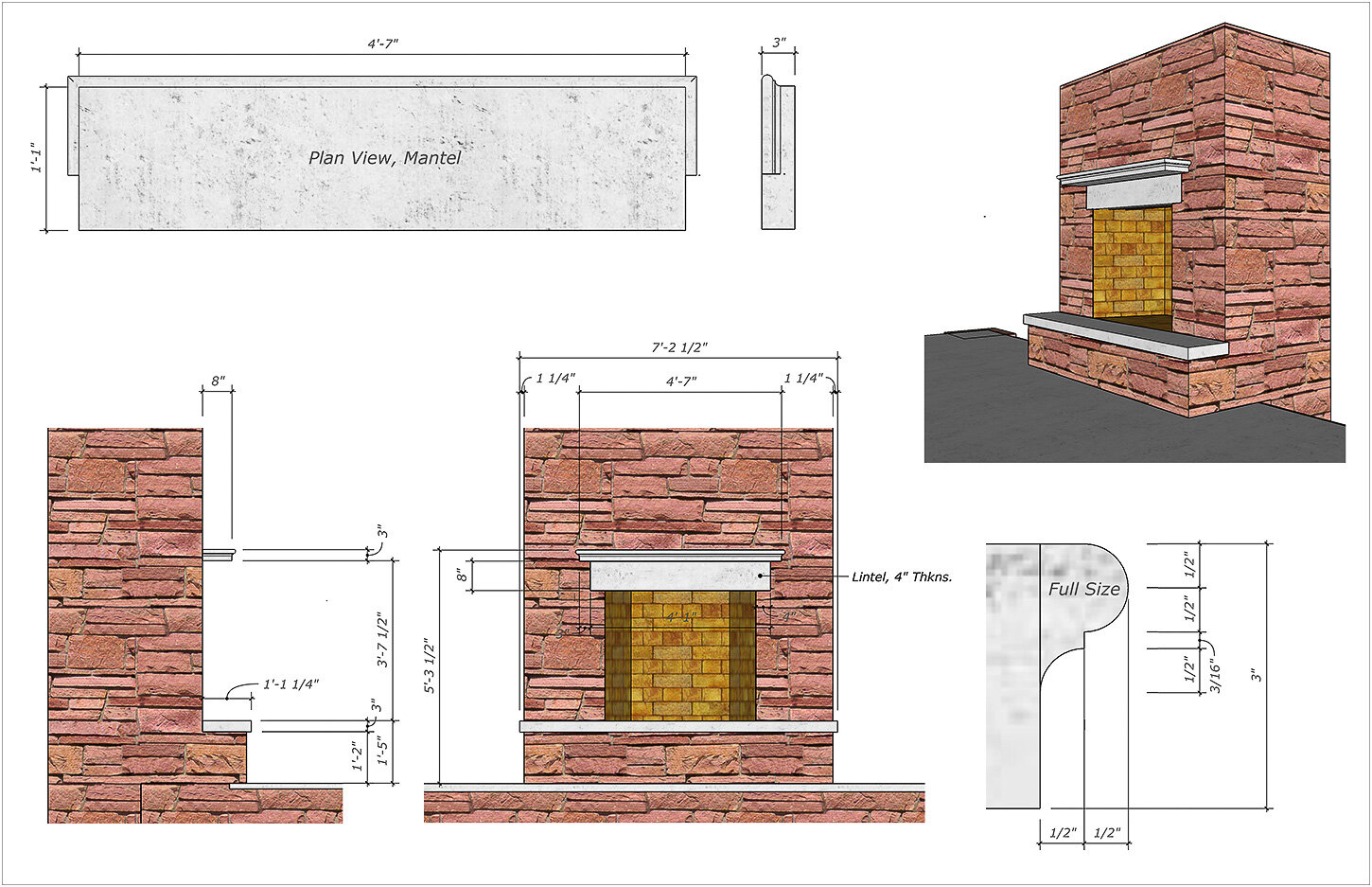
Shop drawings for a cut stone hearth and mantel with a profile matching the nearby stair treads
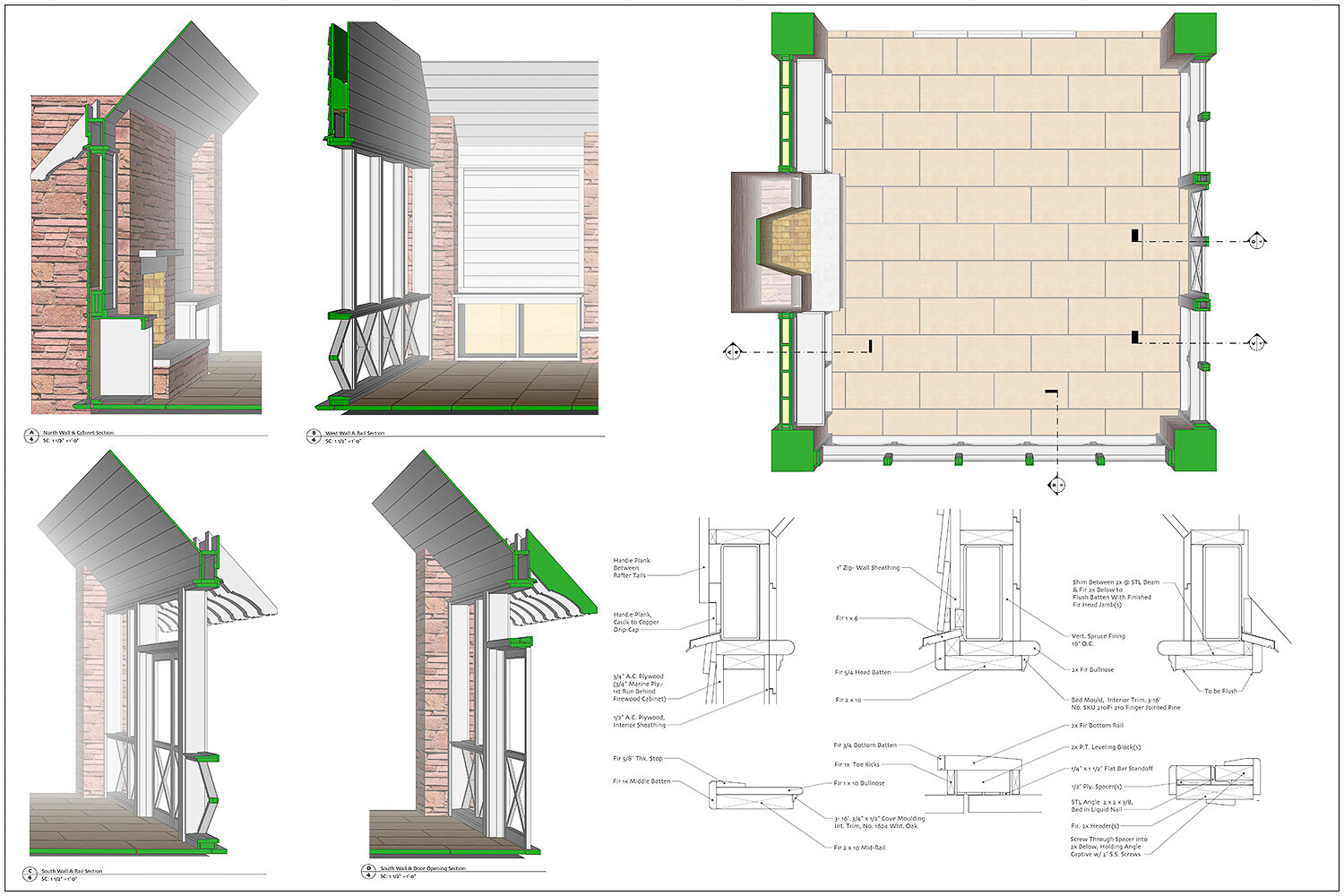
An existing misalignment, affecting the steel beams and stone columns, required a unique method for enclosing each beam to align the new walls with the existing roof
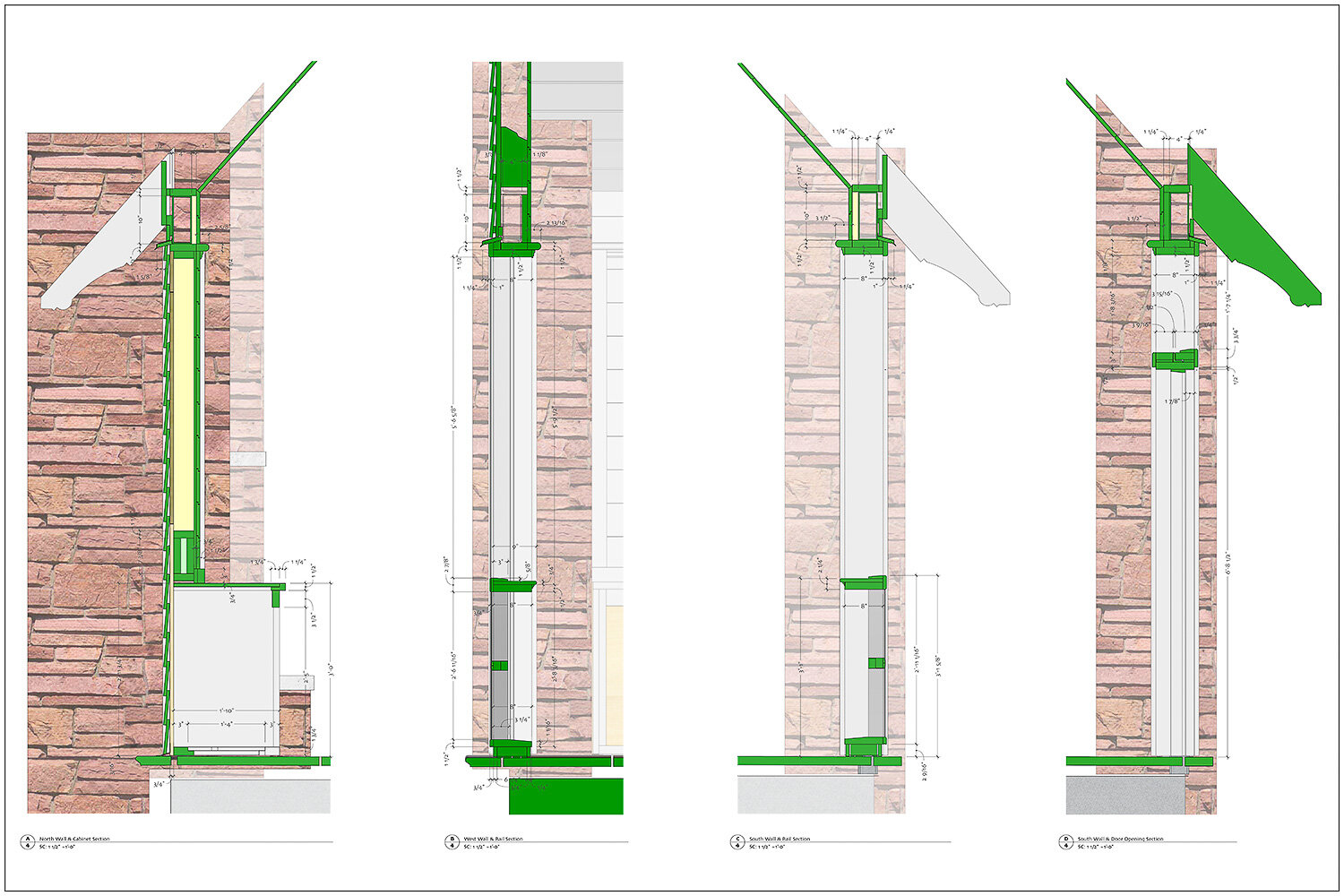
Enlarged section views of the wall framing
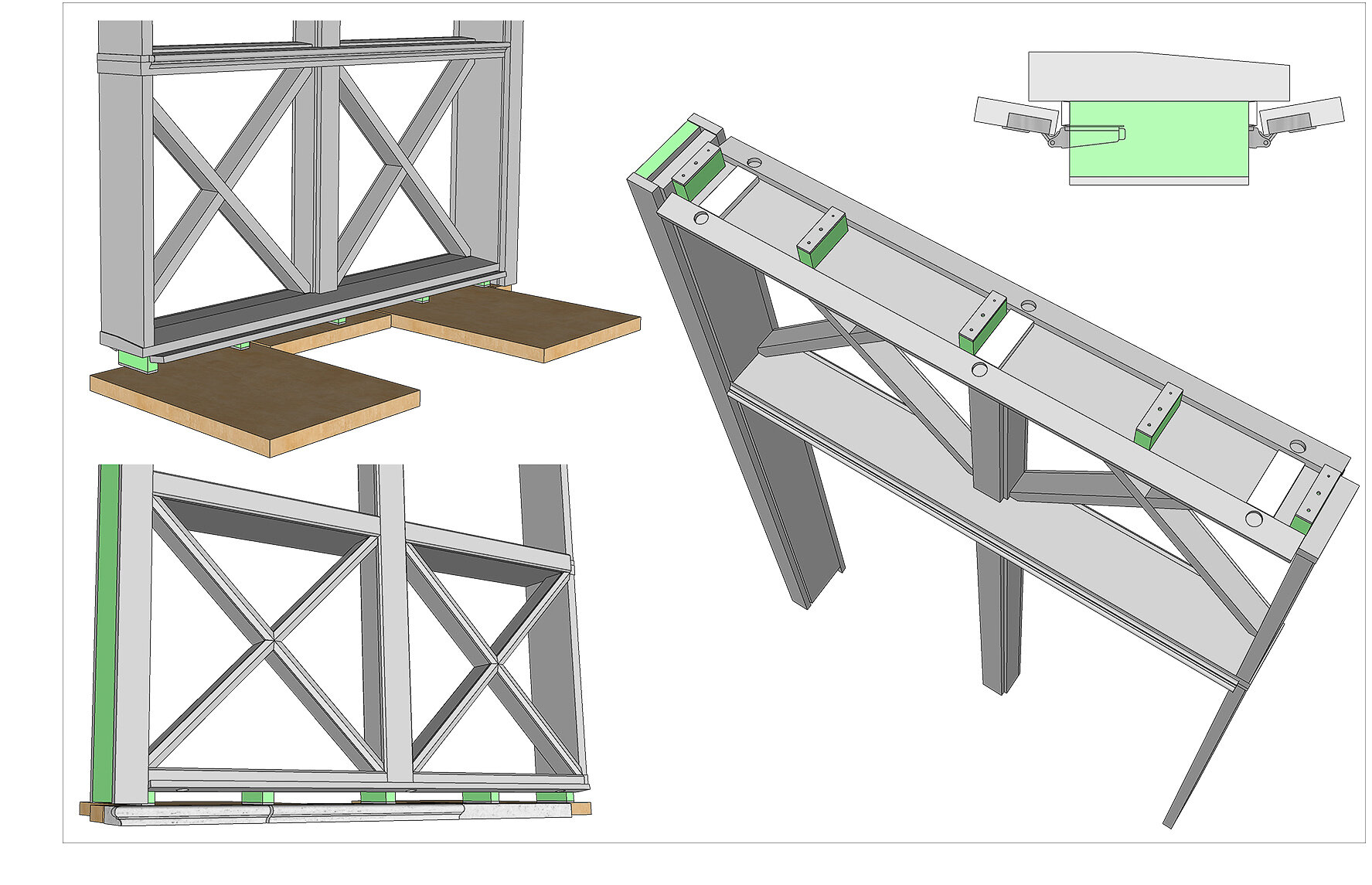
Hinged baseboards, a solution for sealing insects out while making it easy to hose pollen, from inside the porch, into the pool deck drain
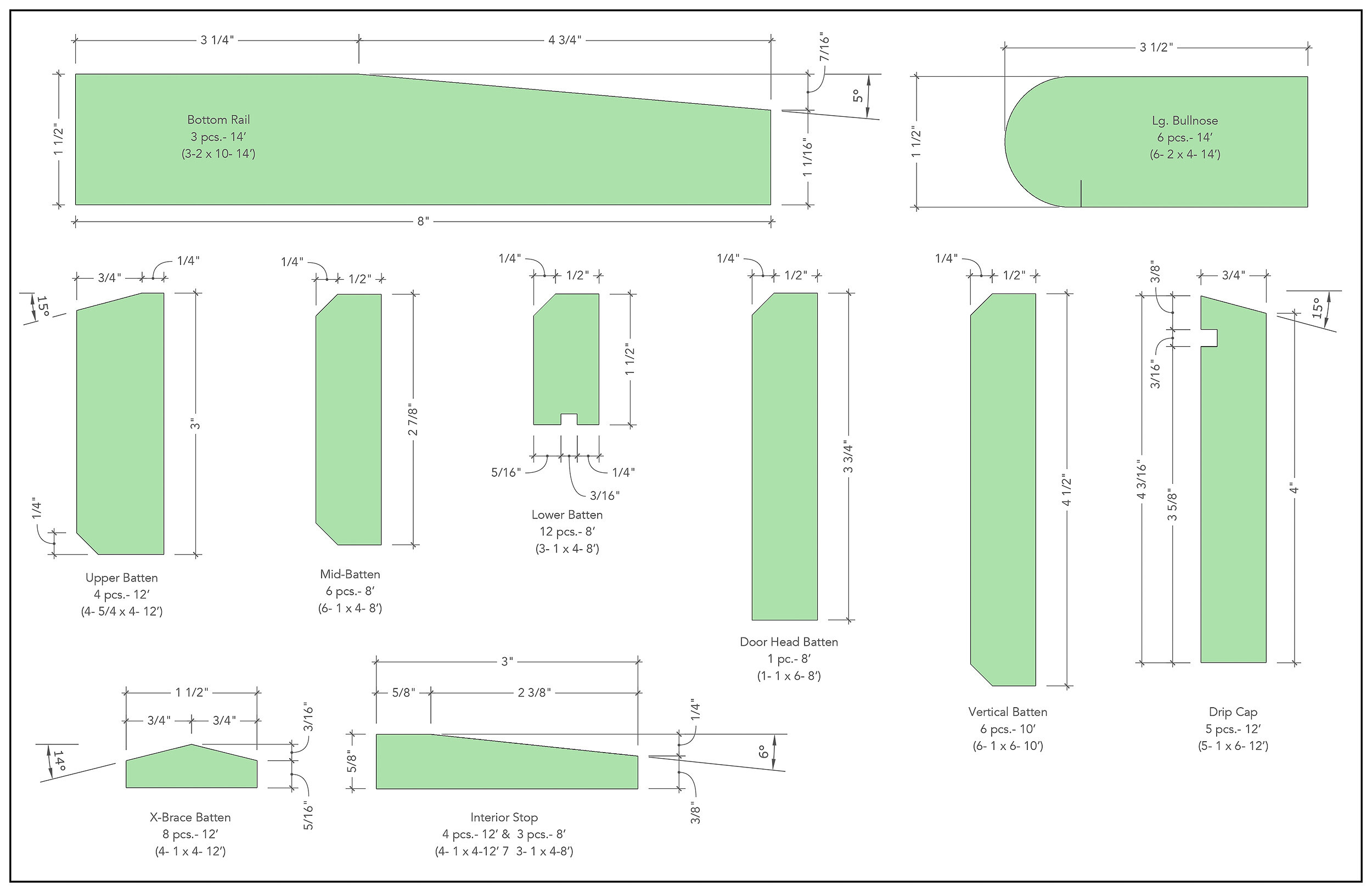
Western Red Cedar millwork/trim for the porch
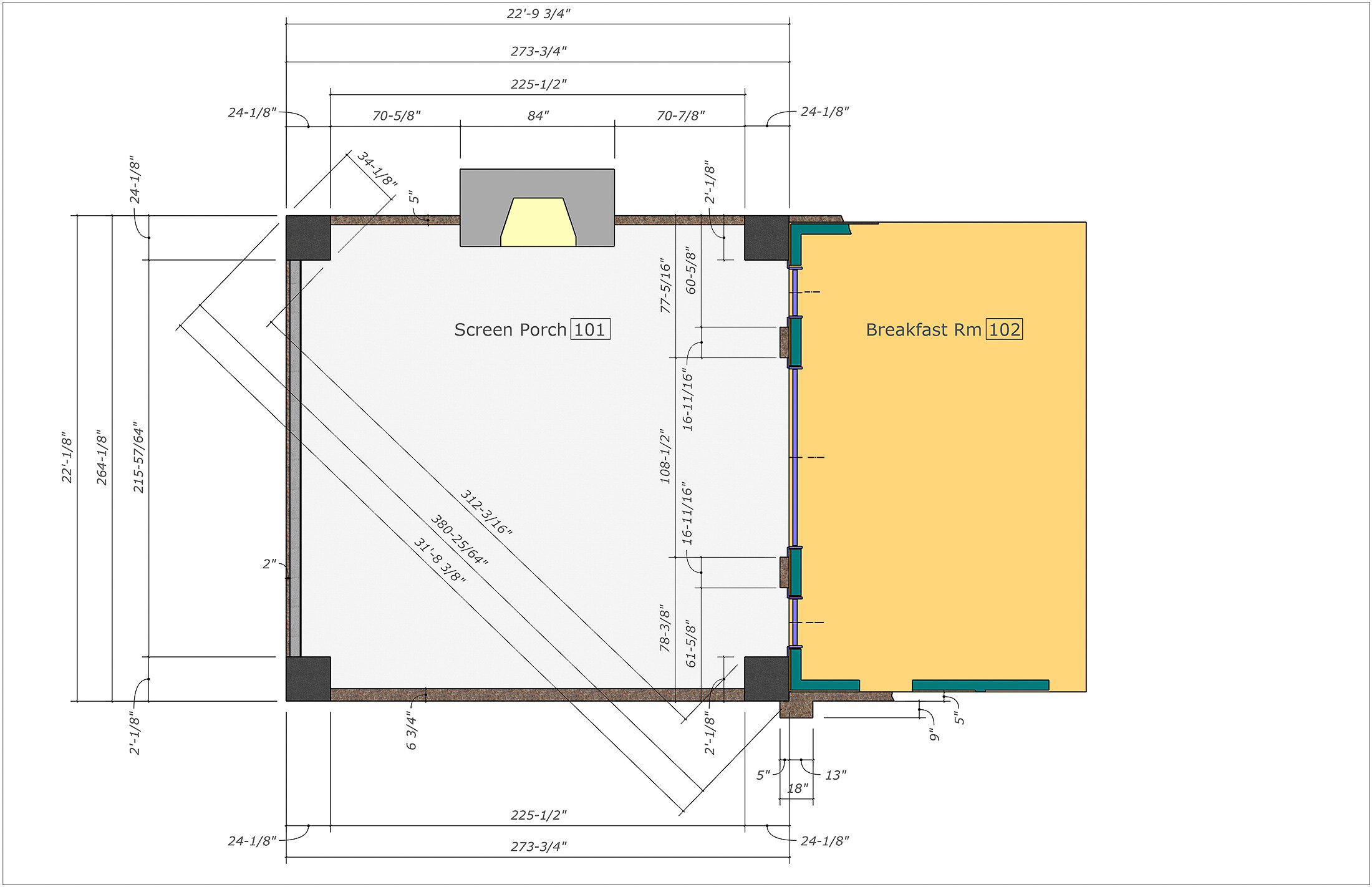
A quick reference to help the stonemasons establish key points

Elevating the main floor level, two steps above the pool deck, provides some protection from harsh weather encountered on the bluff
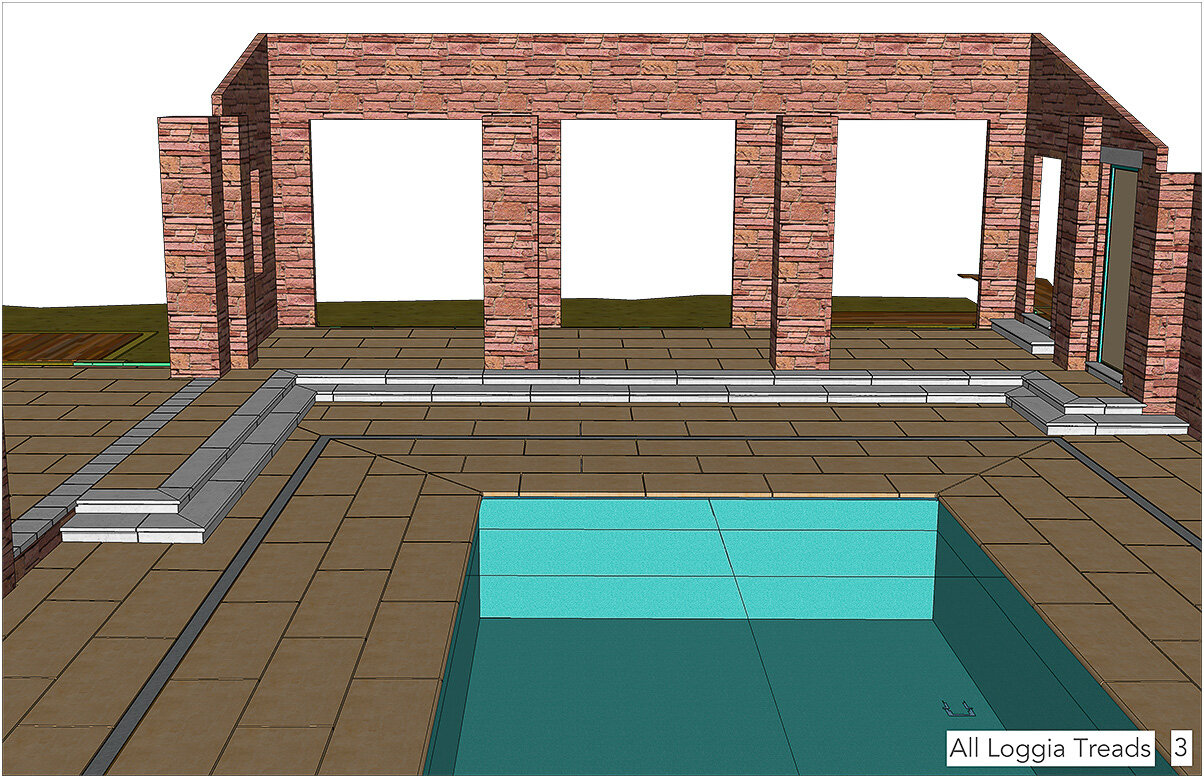
The loggia and screened porch paving slopes away from the house, toward the pool deck drain

An index and section view of the loggia steps

Shop drawings of the loggia treads and risers

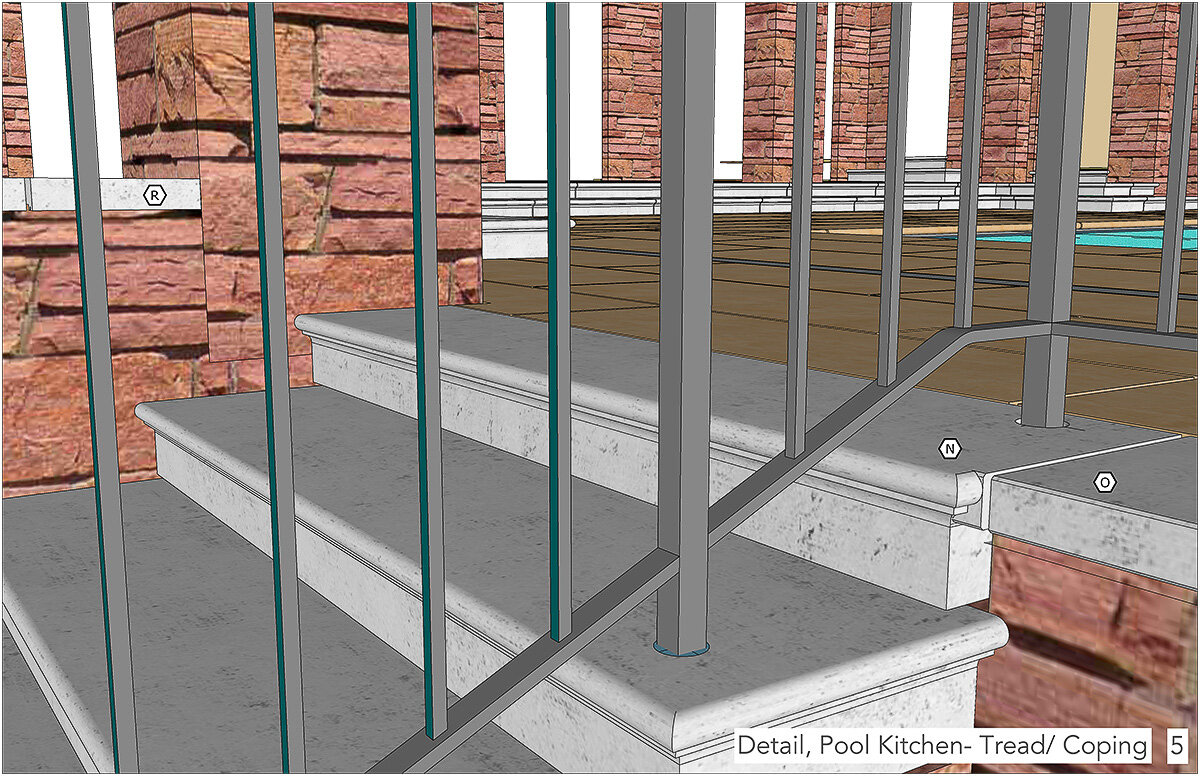
A unique tread with a lug transitioning into the pool deck coping profile

Shop drawing for fabricating the final stair tread

Pool deck coping details and quantities

An index illustrating the various tread types and locations
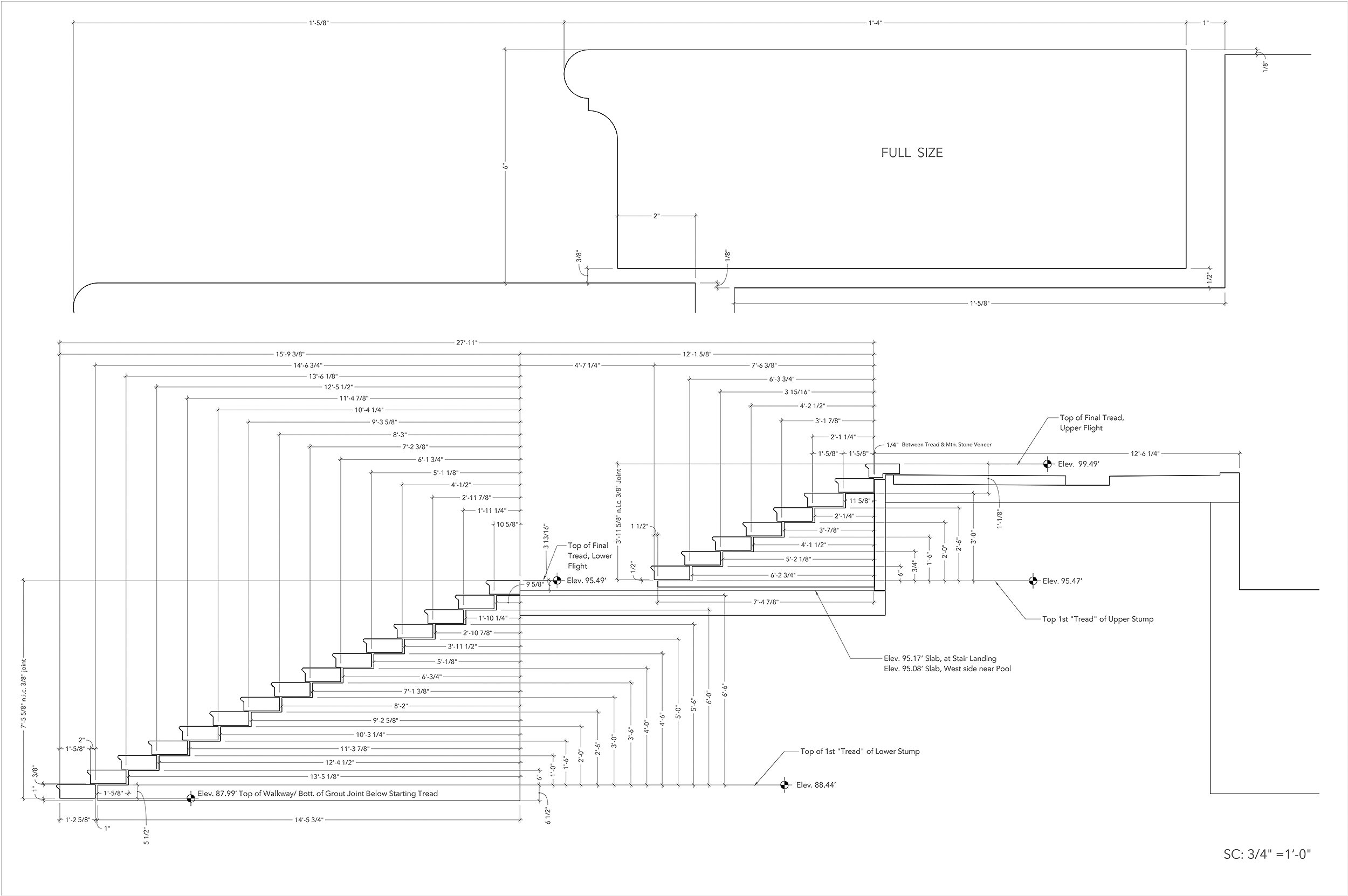
Stair plans for installing the substructure and stone treads. Measuring from a common origin eliminates cumulative errors
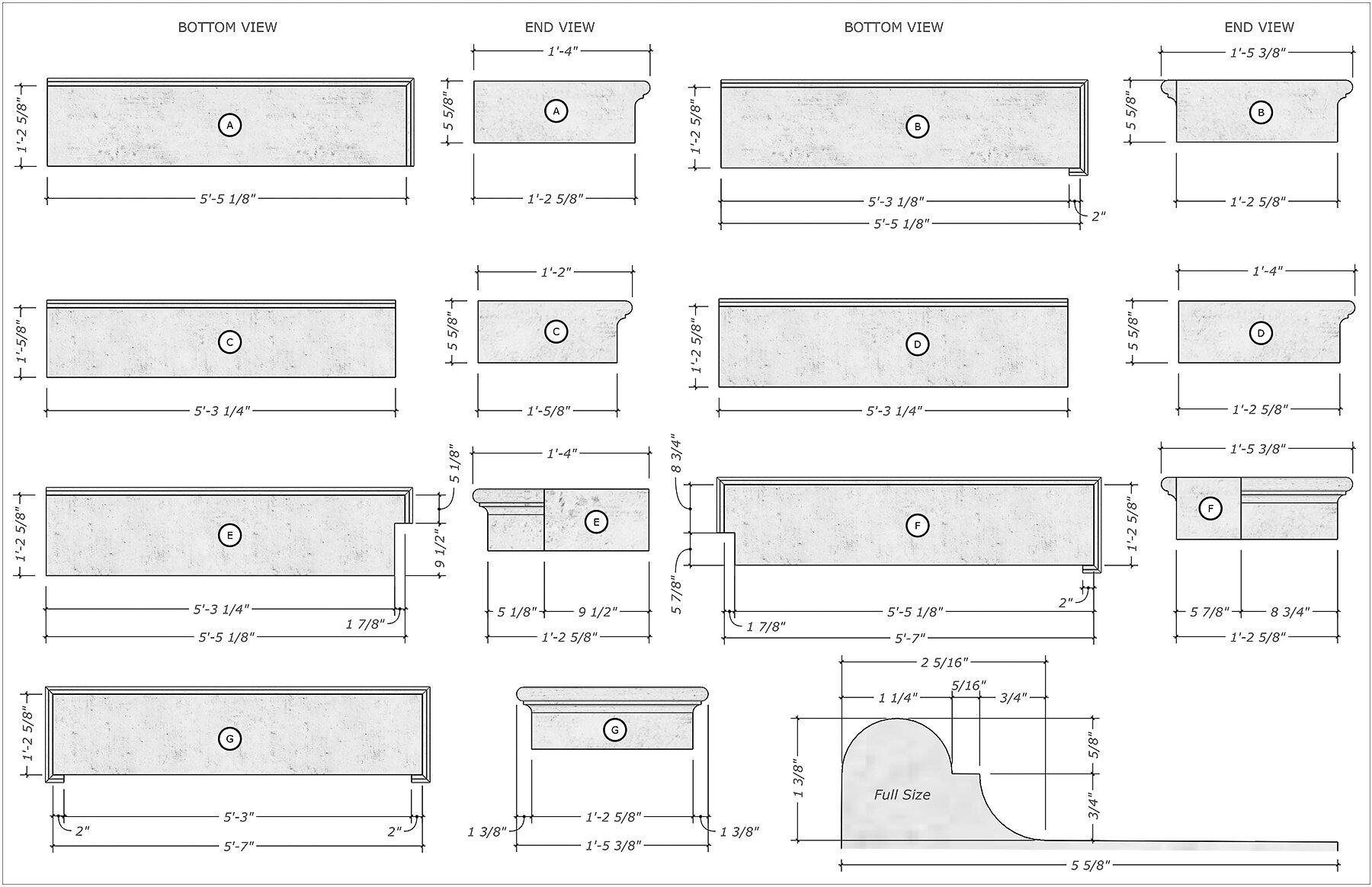
Shop drawings for the stair treads

Railings with a recurring pattern and common post centers simplify production and installation while creating a pleasing visual rhythm
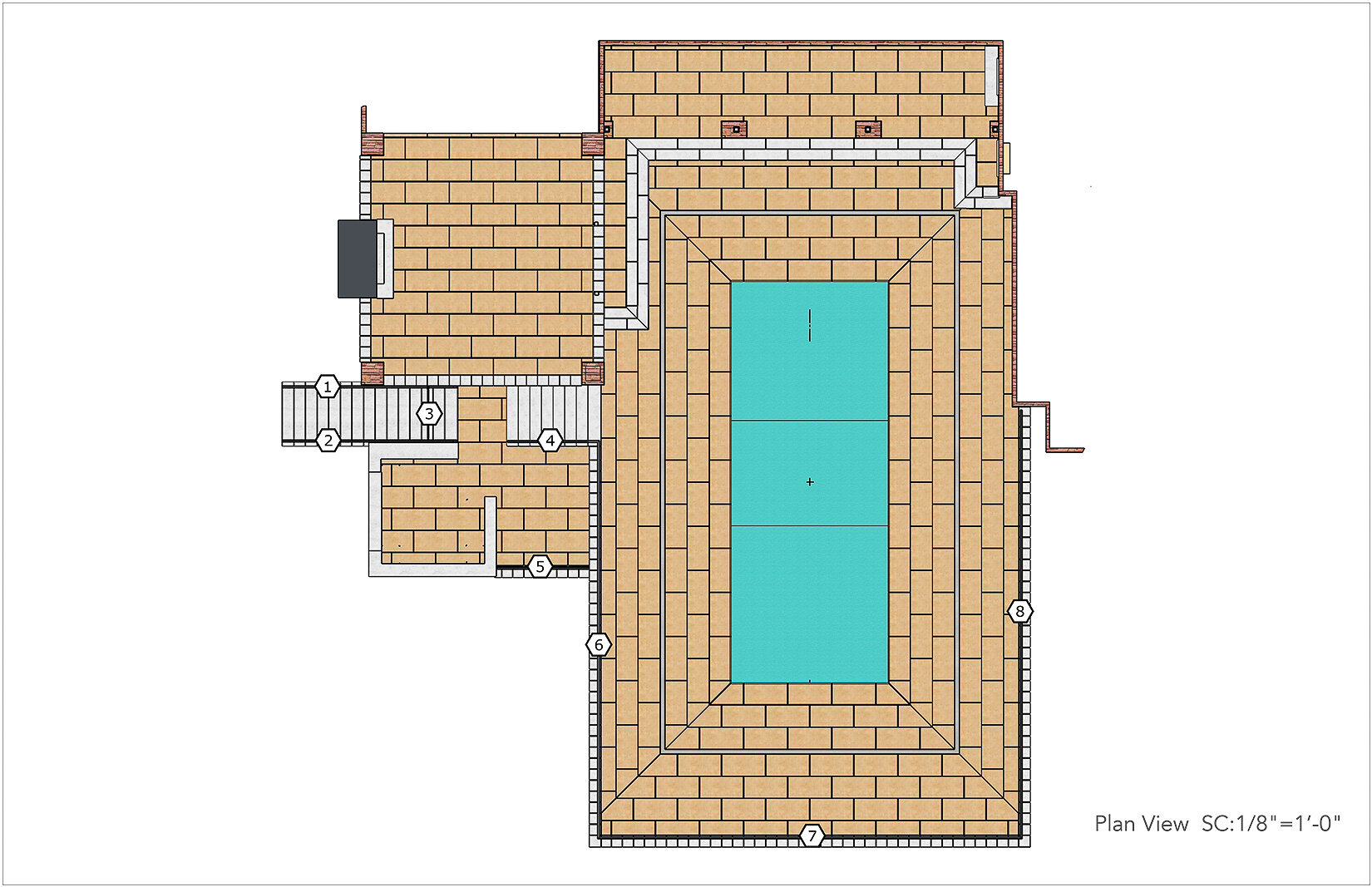
A handrail index showing the locations of various sections
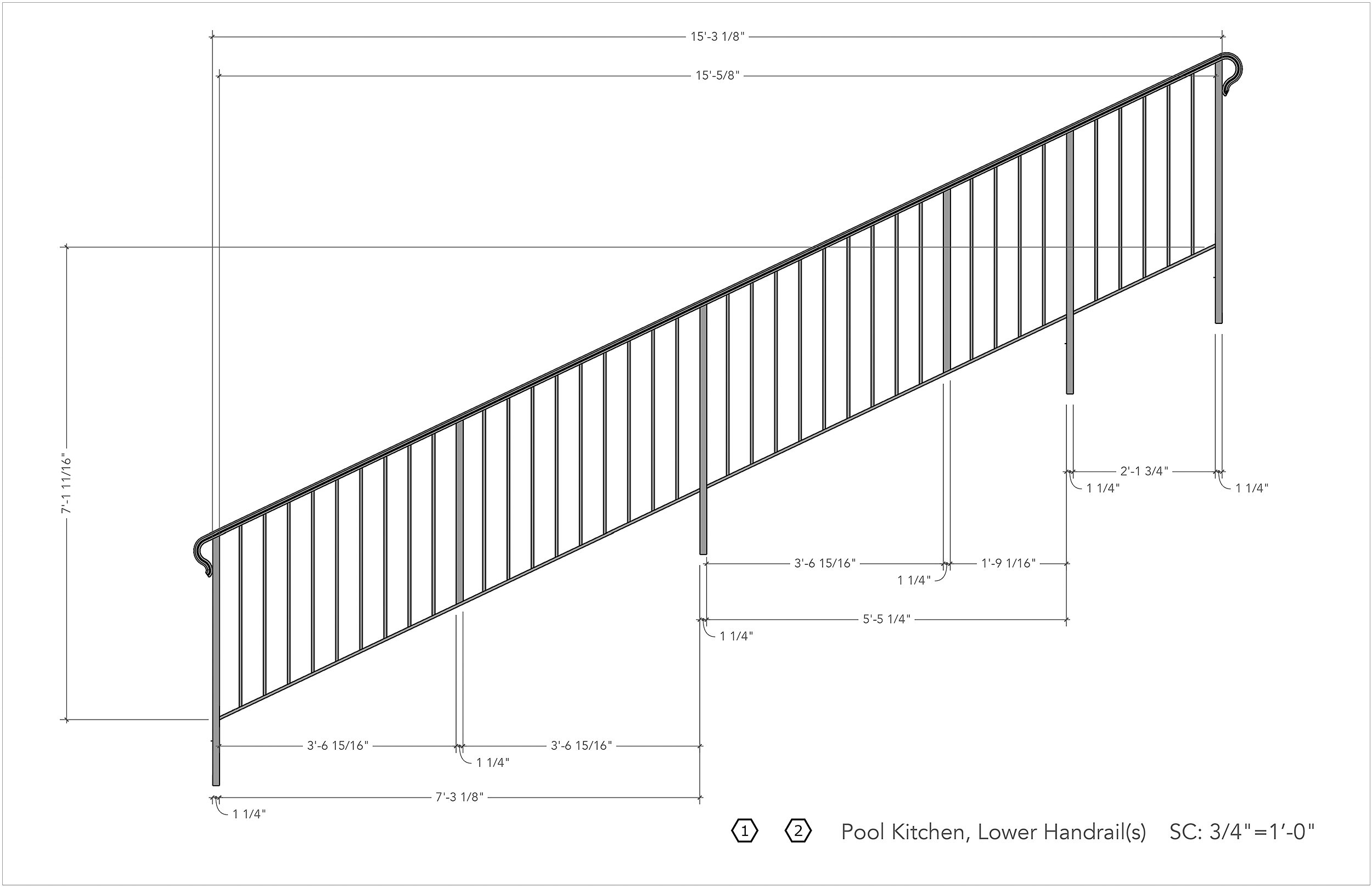
The lower stair railings
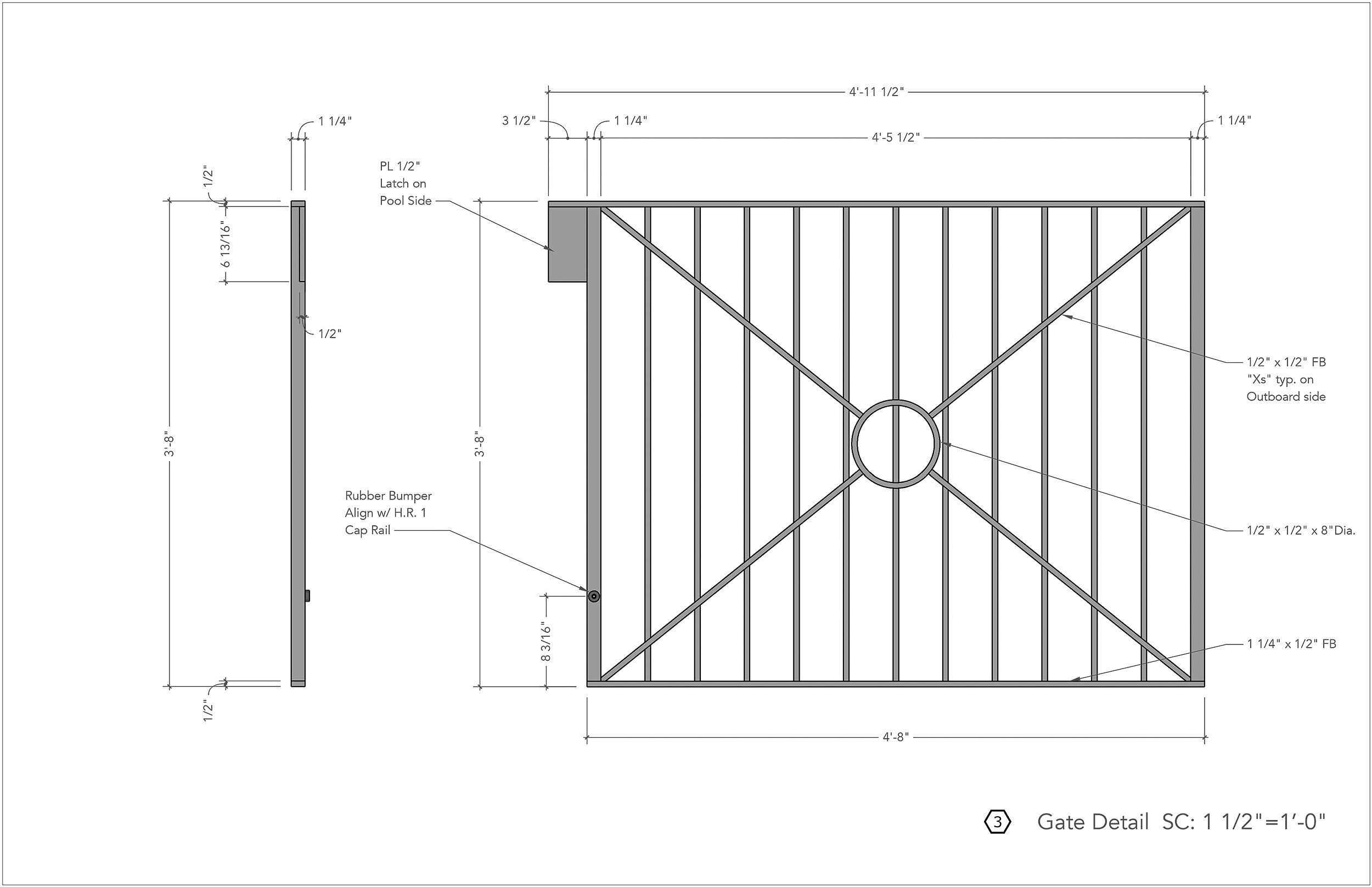
Pool area gate, a code requirement
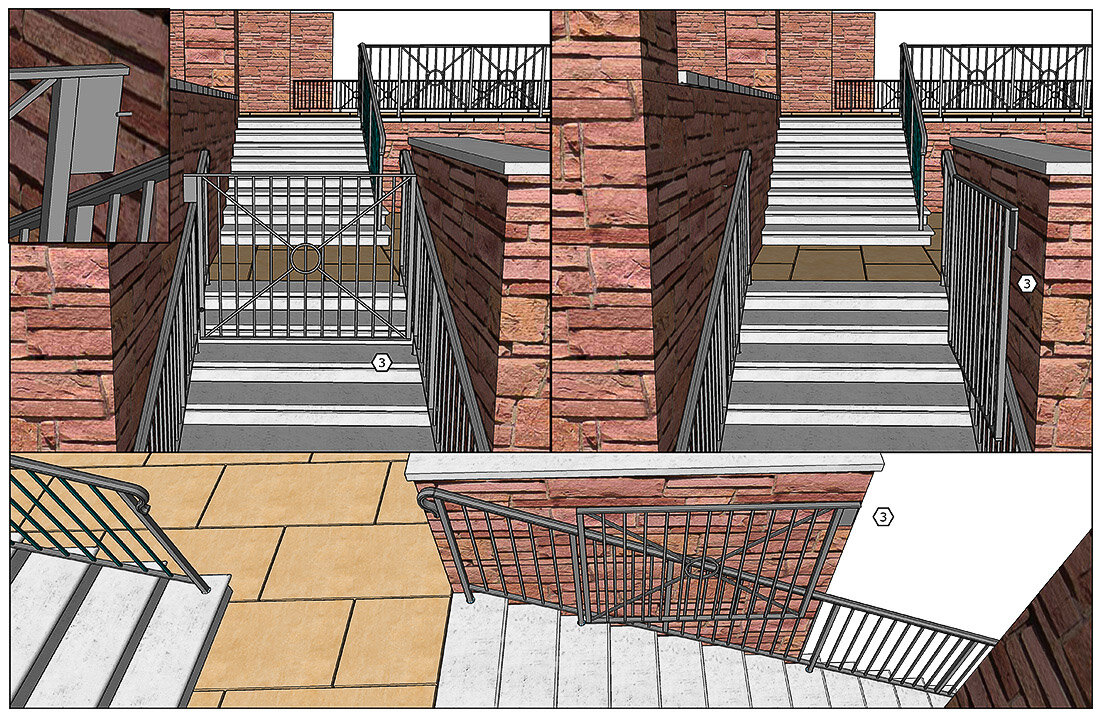
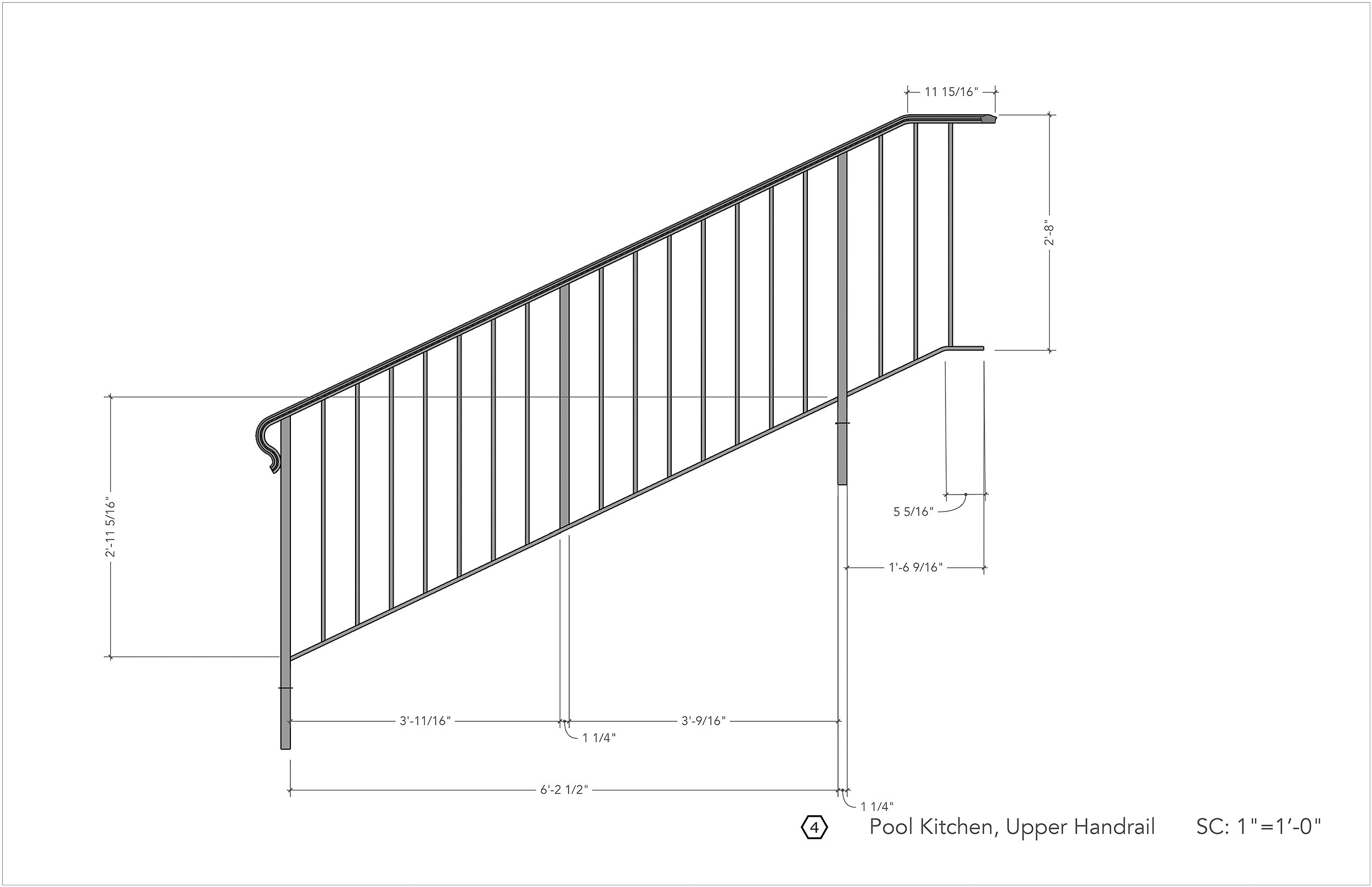
The upper stair railing
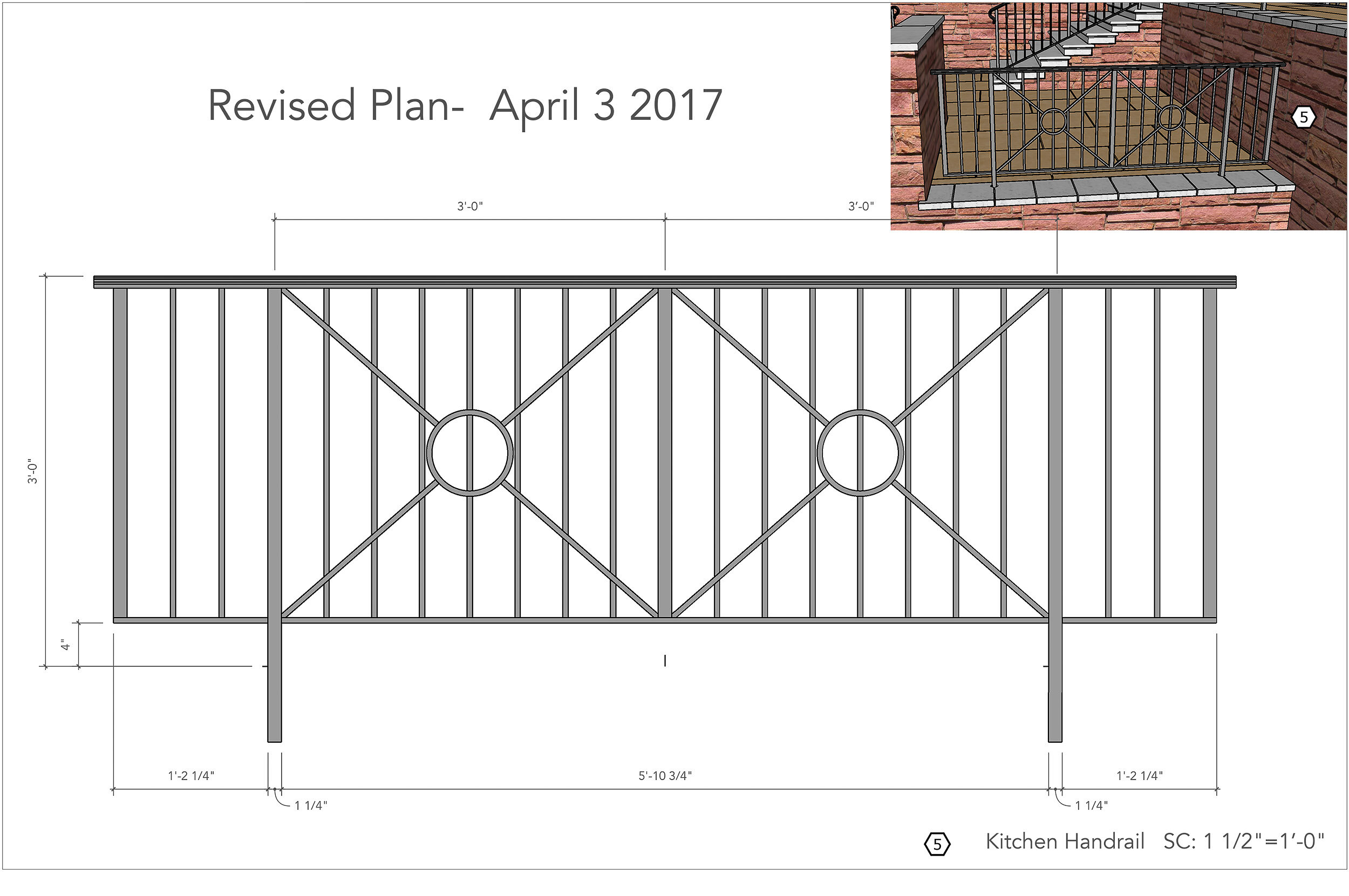
Revised railing 5 design favoring bilateral symmetry
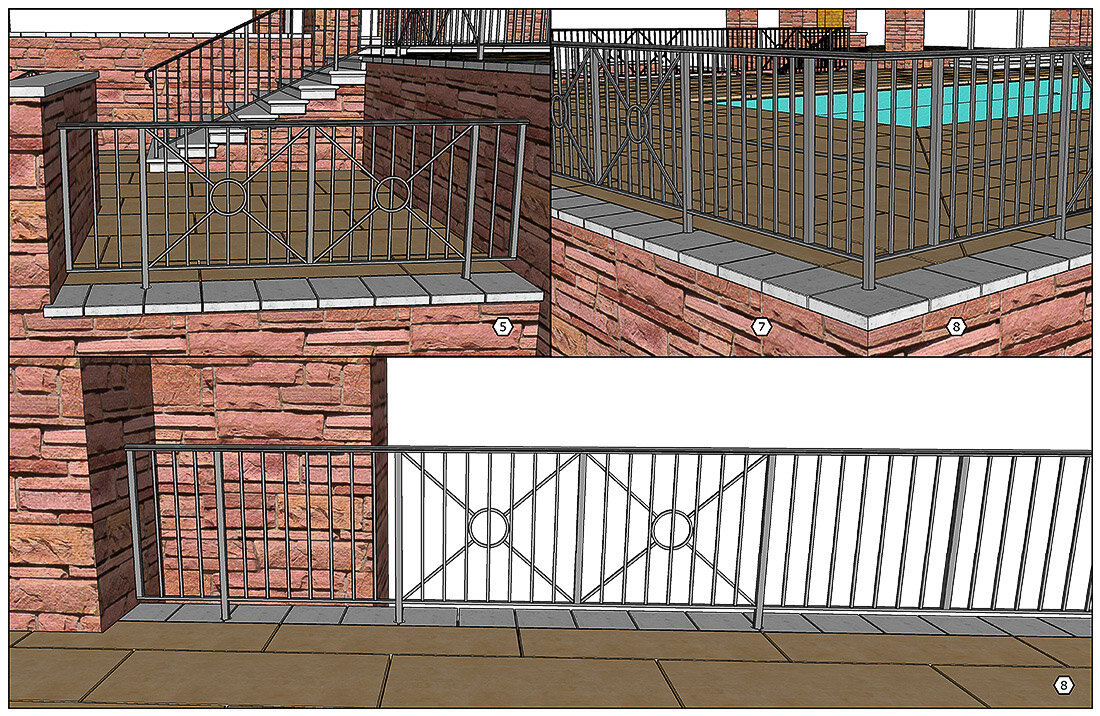
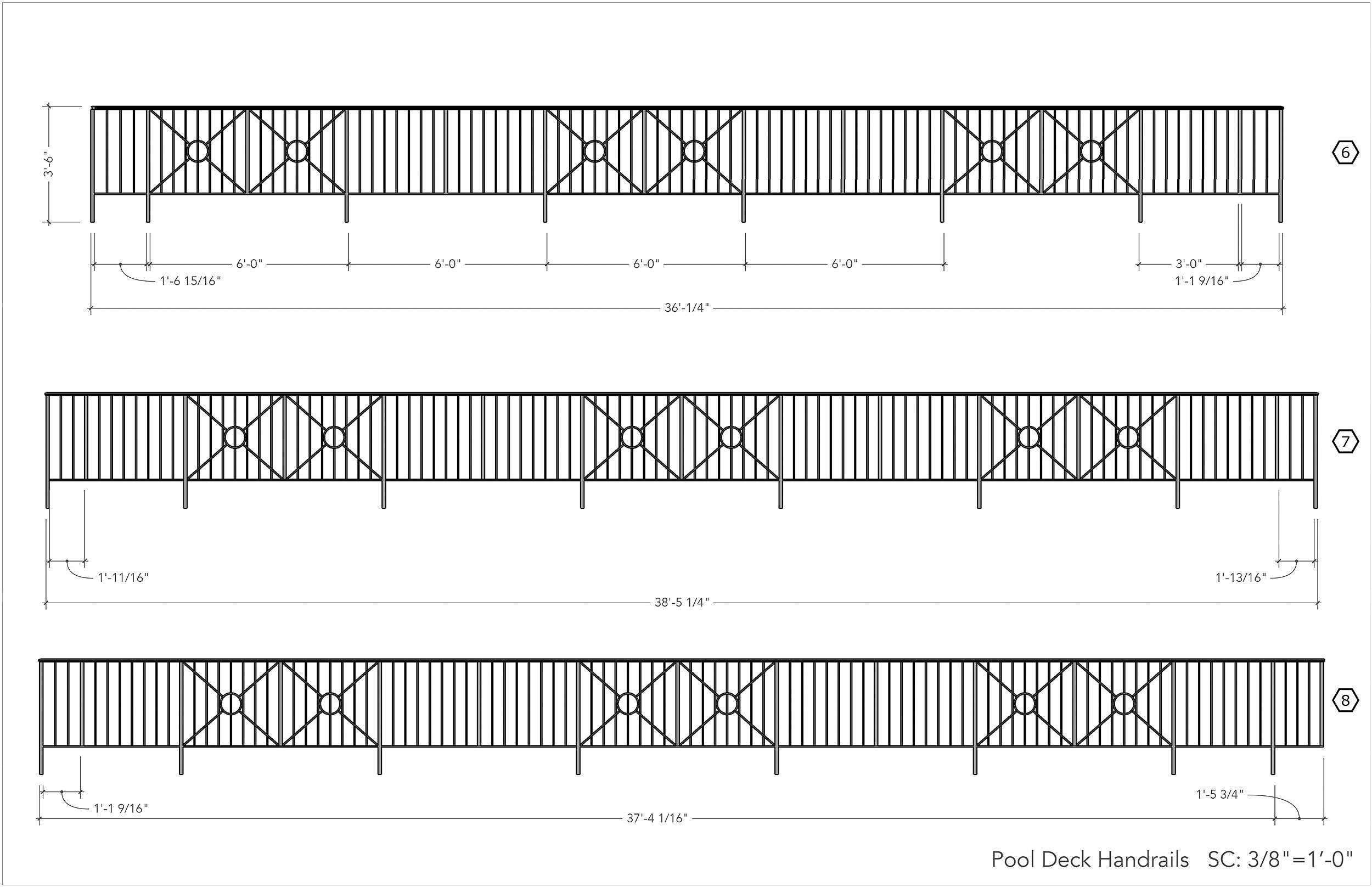
The pool deck railings
