
Paneled Stairwell
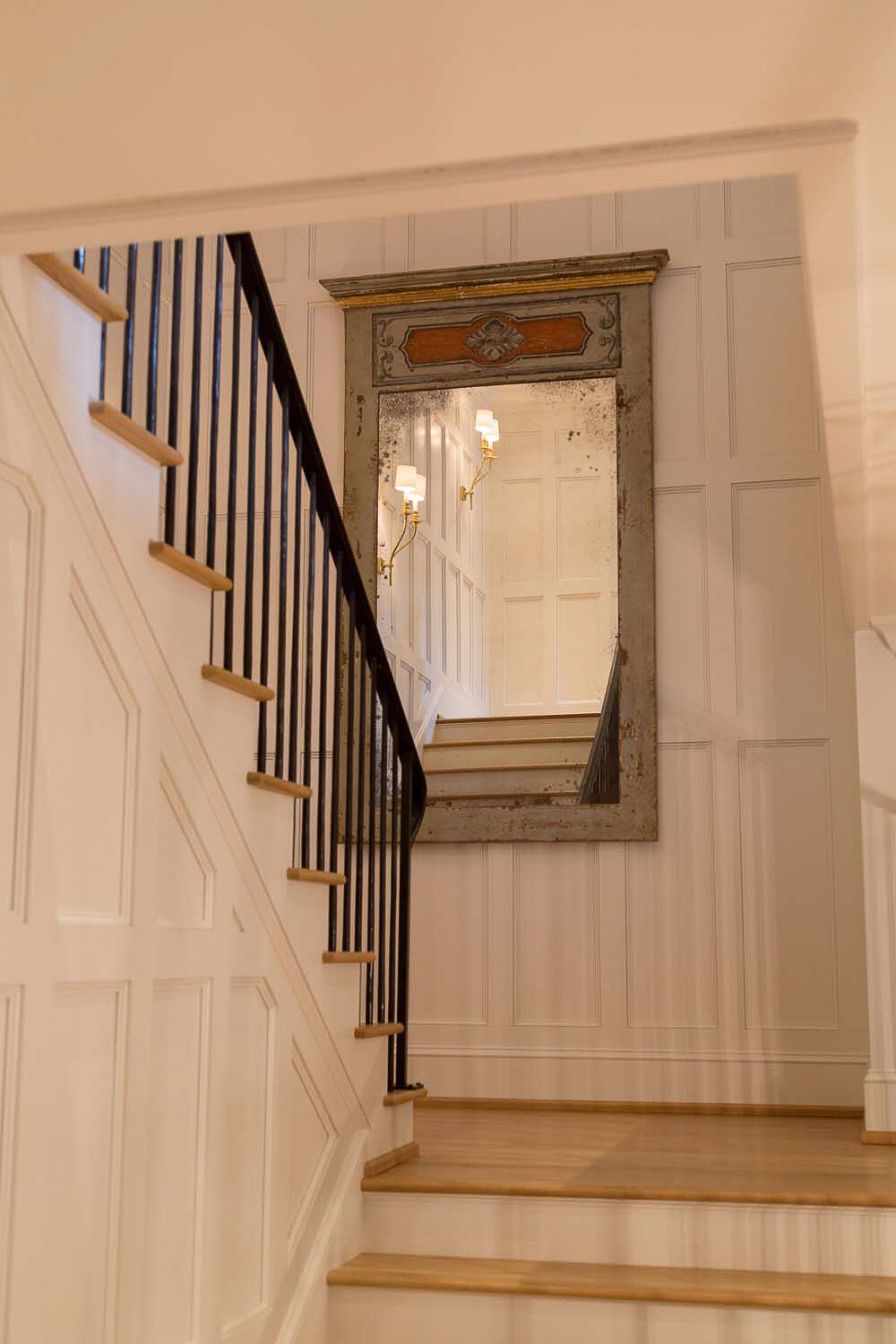
Arranging the stair trim and wall paneling, in a two-story stairwell, bringing order and a pleasing visual rhythm to the patterns created.
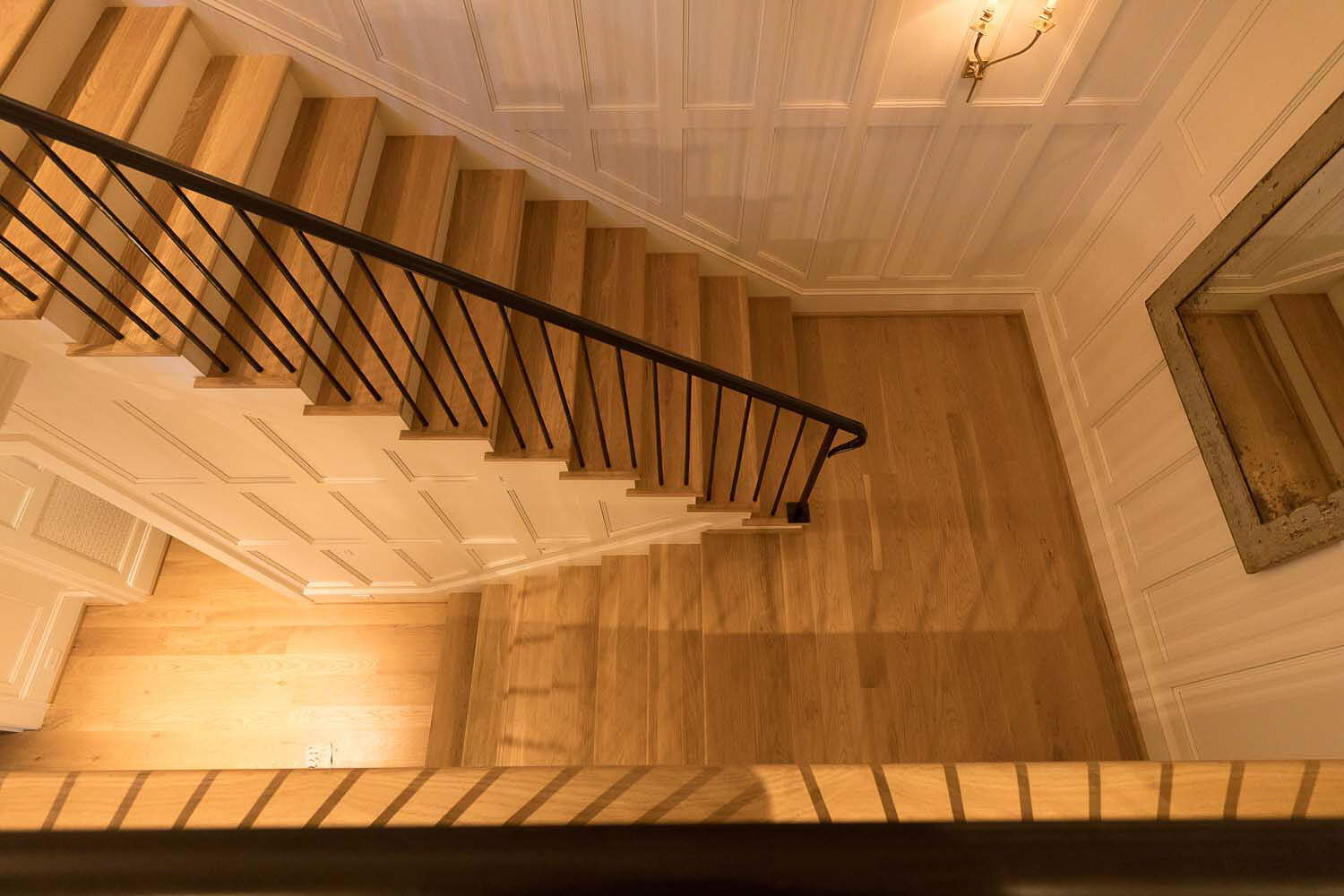
Dividing surfaces equally, skewing compromises to favor areas with more visual impact, as observed from the primary circulation path through the space.

Spacing for verticle “stiles” on the main floor

The skirt boards, following the angle of the stair, merge with trim details of the opening in the second floor
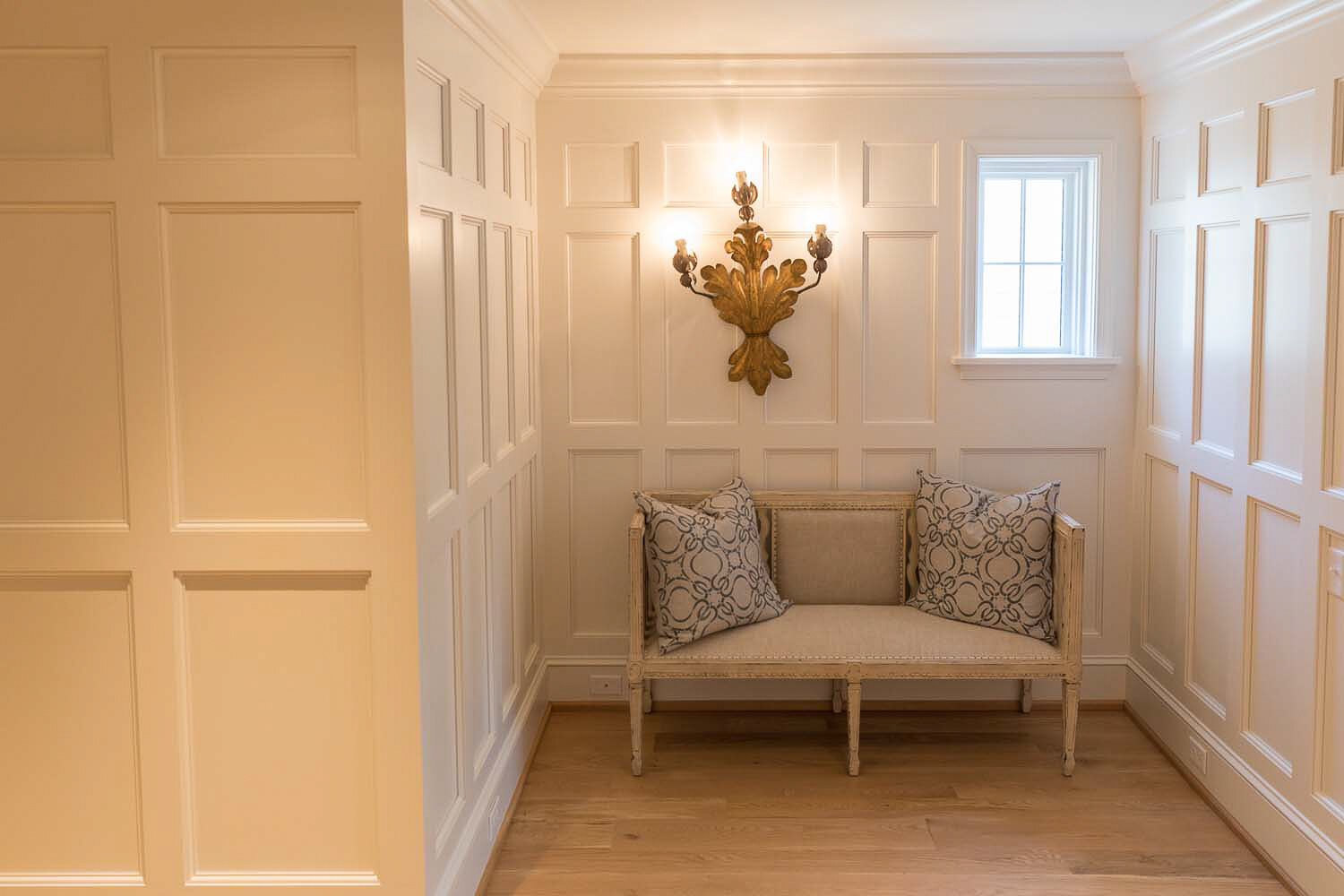
Second-floor alcove, strict adherence to the pattern would dictate a tiny panel below the window, creating a visual distraction
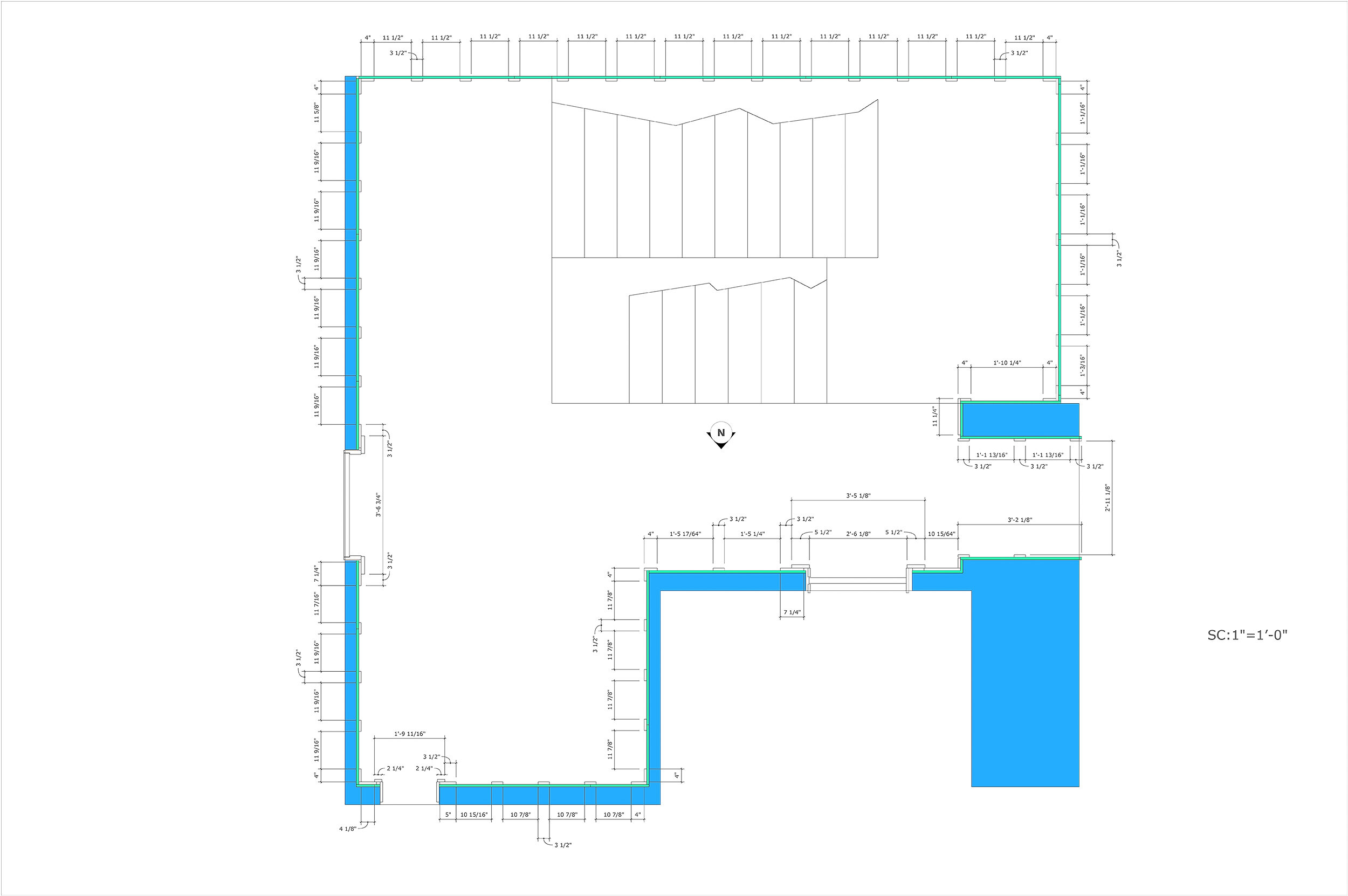
Spacing for the verticle “stiles” on the second floor
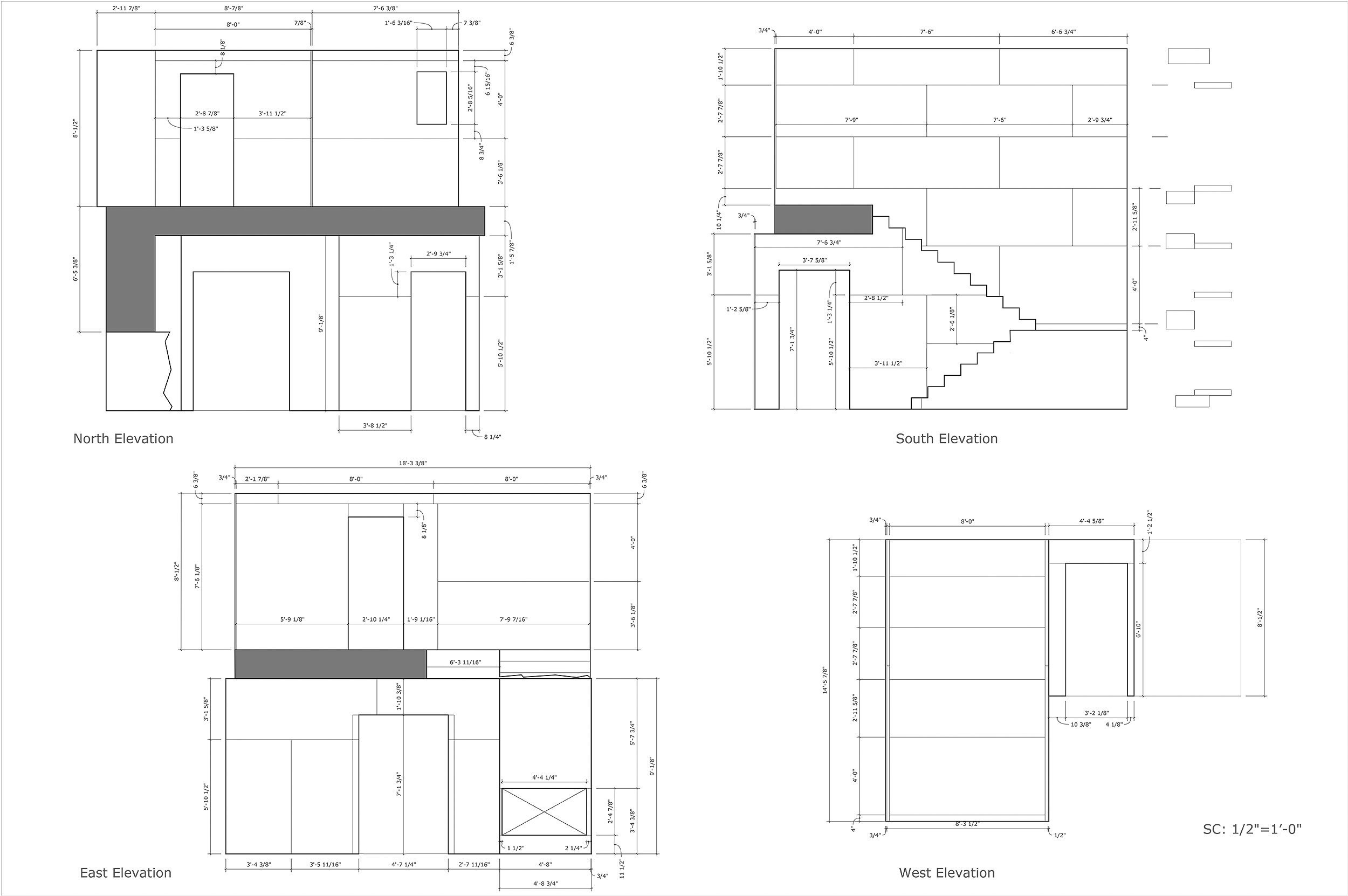
Joint placement for the plywood wall sheathing. Notice, in the upper right, rectangles representing the horizontal “rails,” baseboard, and crown rail locations
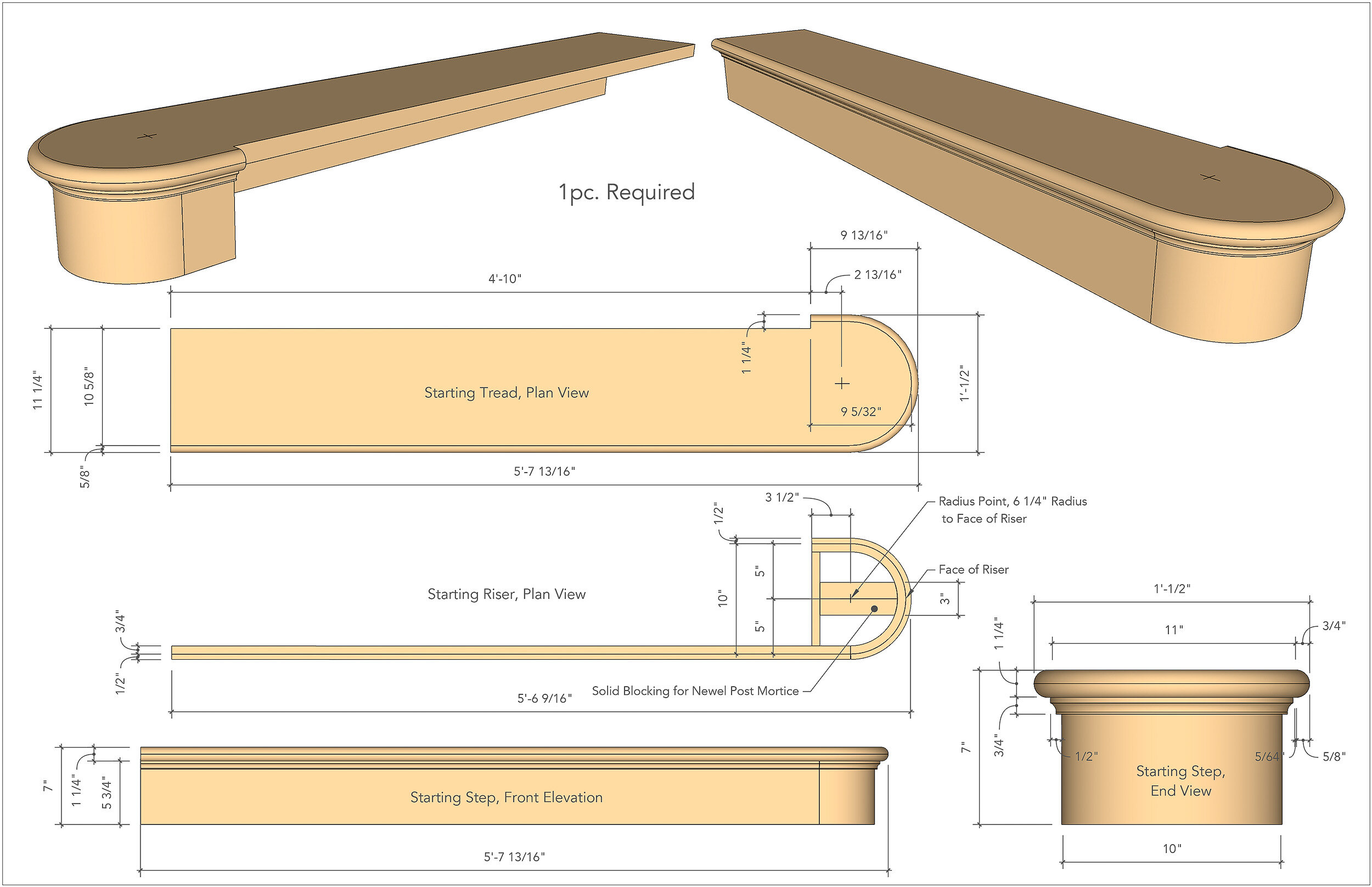
Shop drawings for the starting step
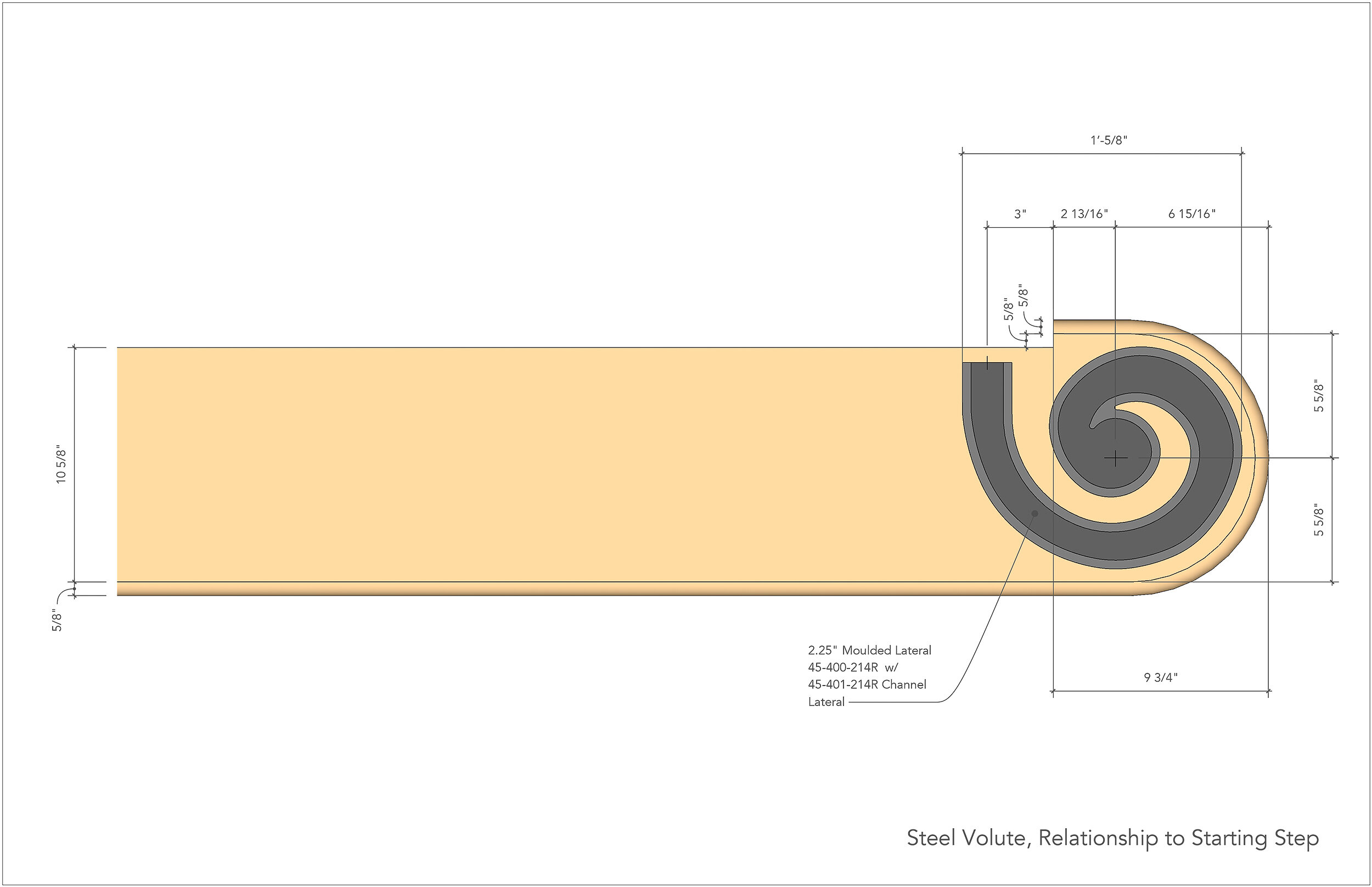
Metal Volute specifications and its relationship to the starting step

Tread construction and quantities

Nosing for landings and the second-floor opening
