
Master Bath Remodel
Repurposing a guest apartment

A spacious master bath with adjoining walk-in closets and a massage room
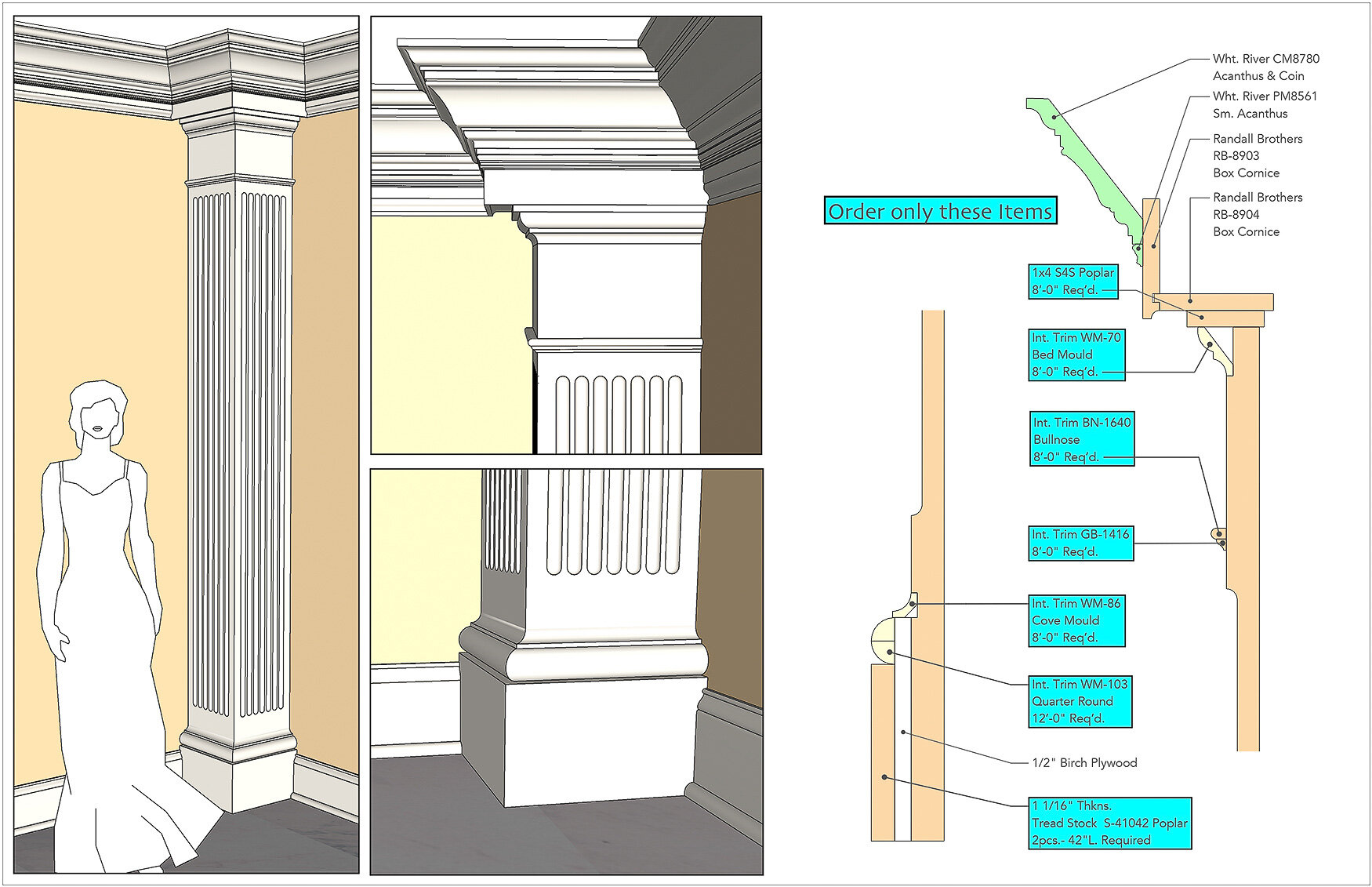
An illustration of fluted pilasters requested by the interior designer

Shop drawings for fabricating the pilasters

Her closet with skylights and a small ceiling dome

His closet with an adjacent massage therapy room opening onto a veranda
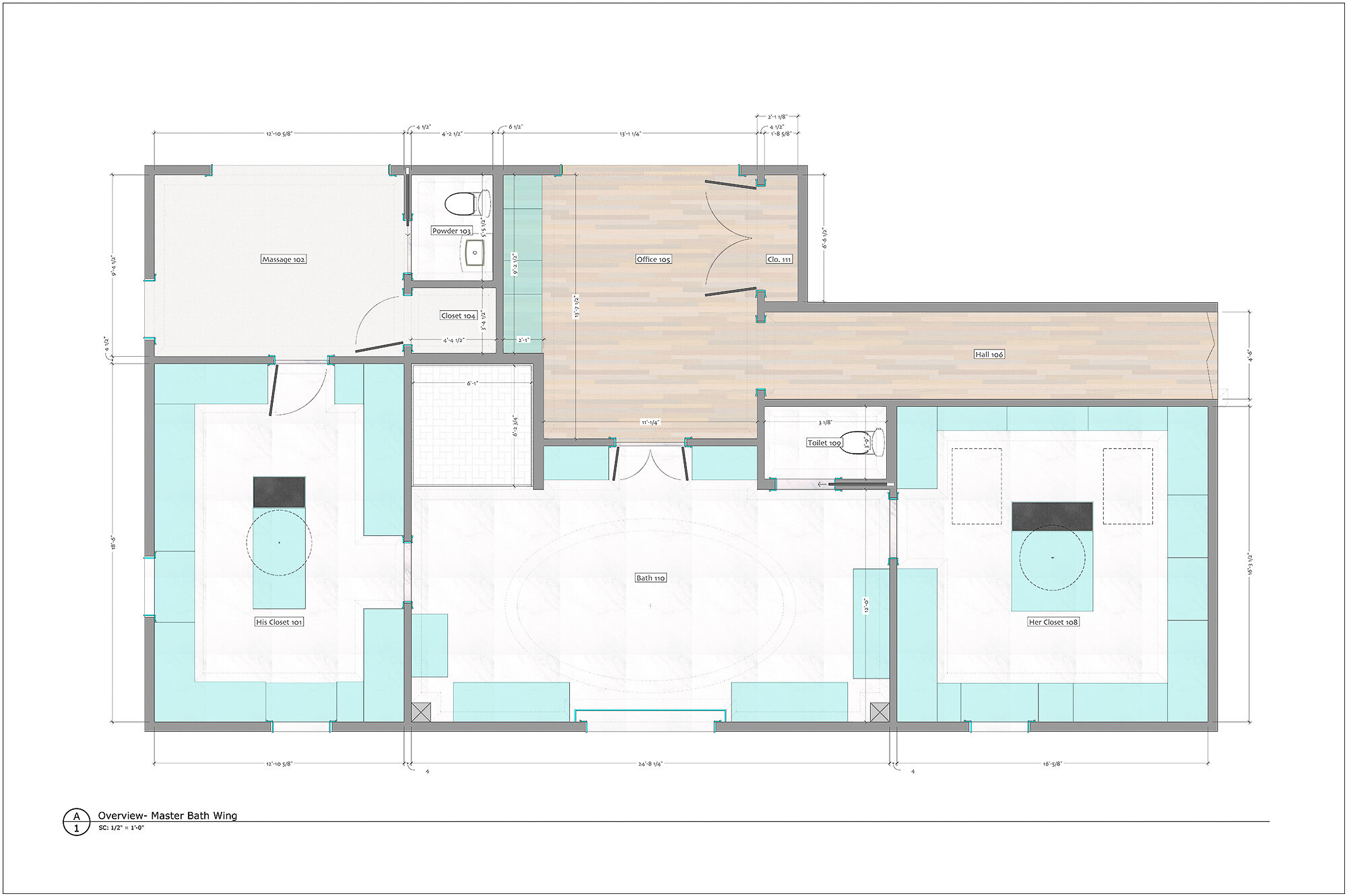
The schematic design was a collaborative effort involving the client, her interior designer, the custom cabinetry designer, and myself
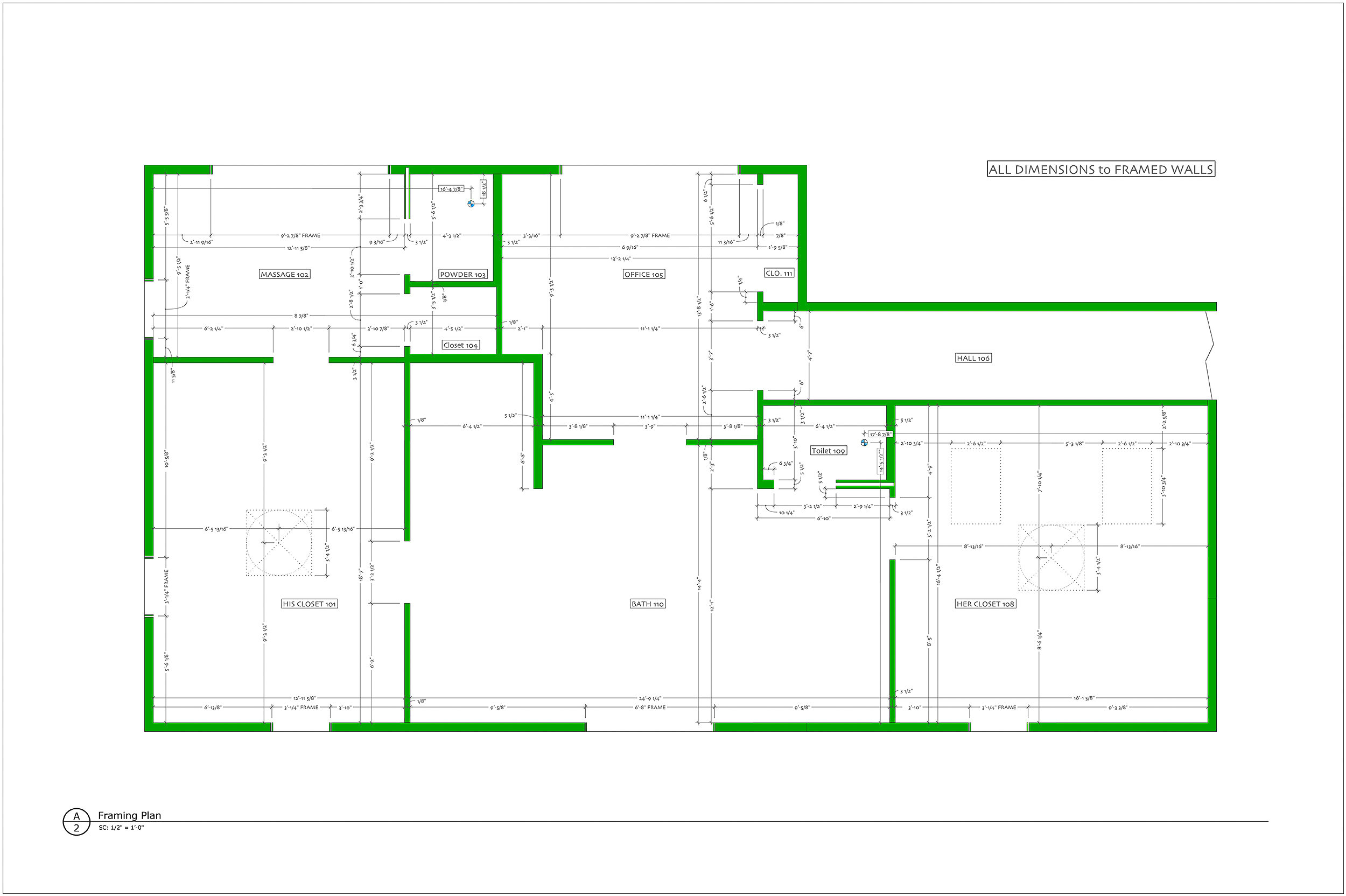
With the design resolved, beginning reconstruction and framing plans had top priority
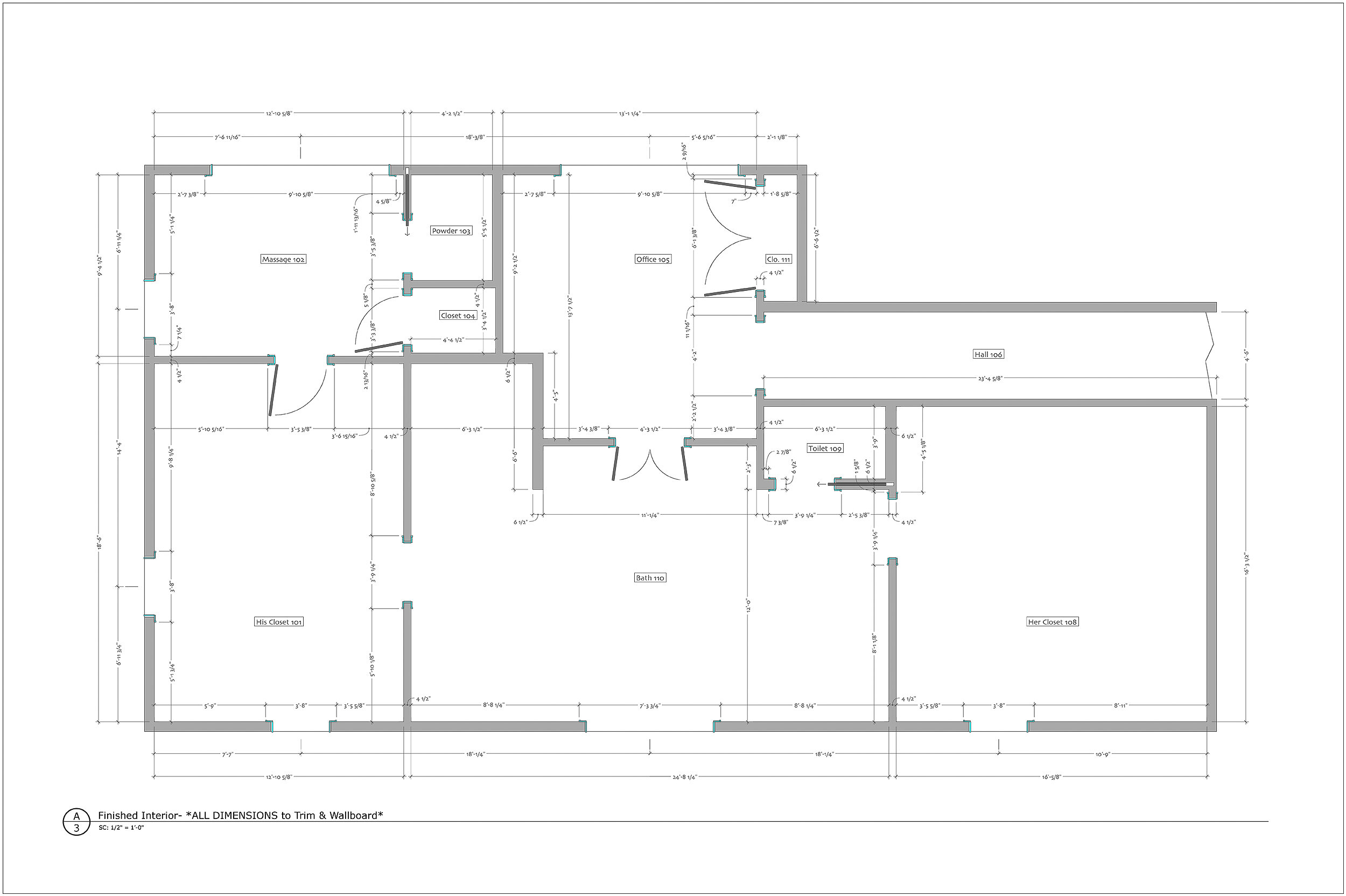
Next, a plan supporting cabinet design with door casing locations and finished wall sizes
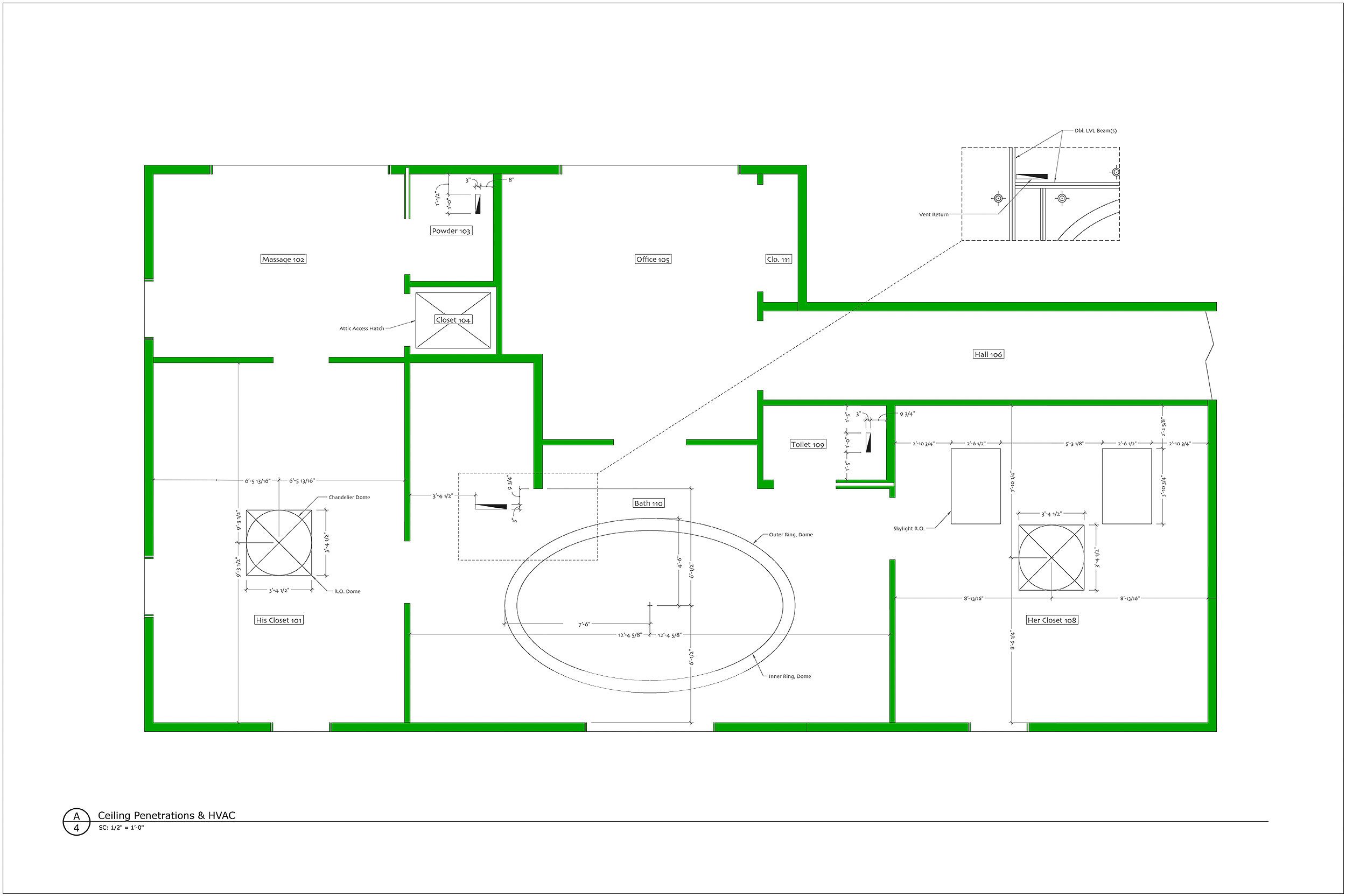
Details for framed openings in the new ceilings
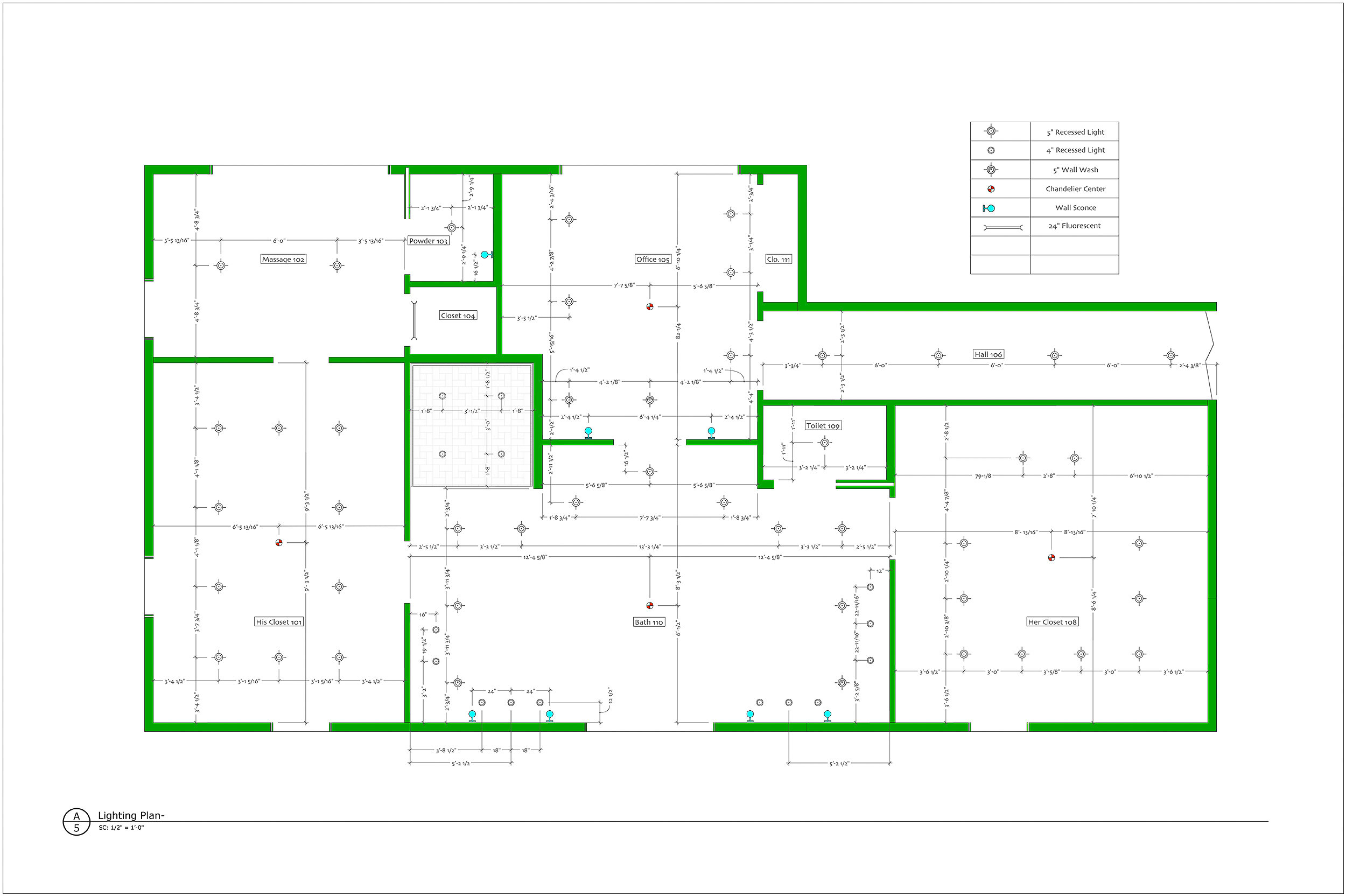
Lighting plan with fixture types and locations
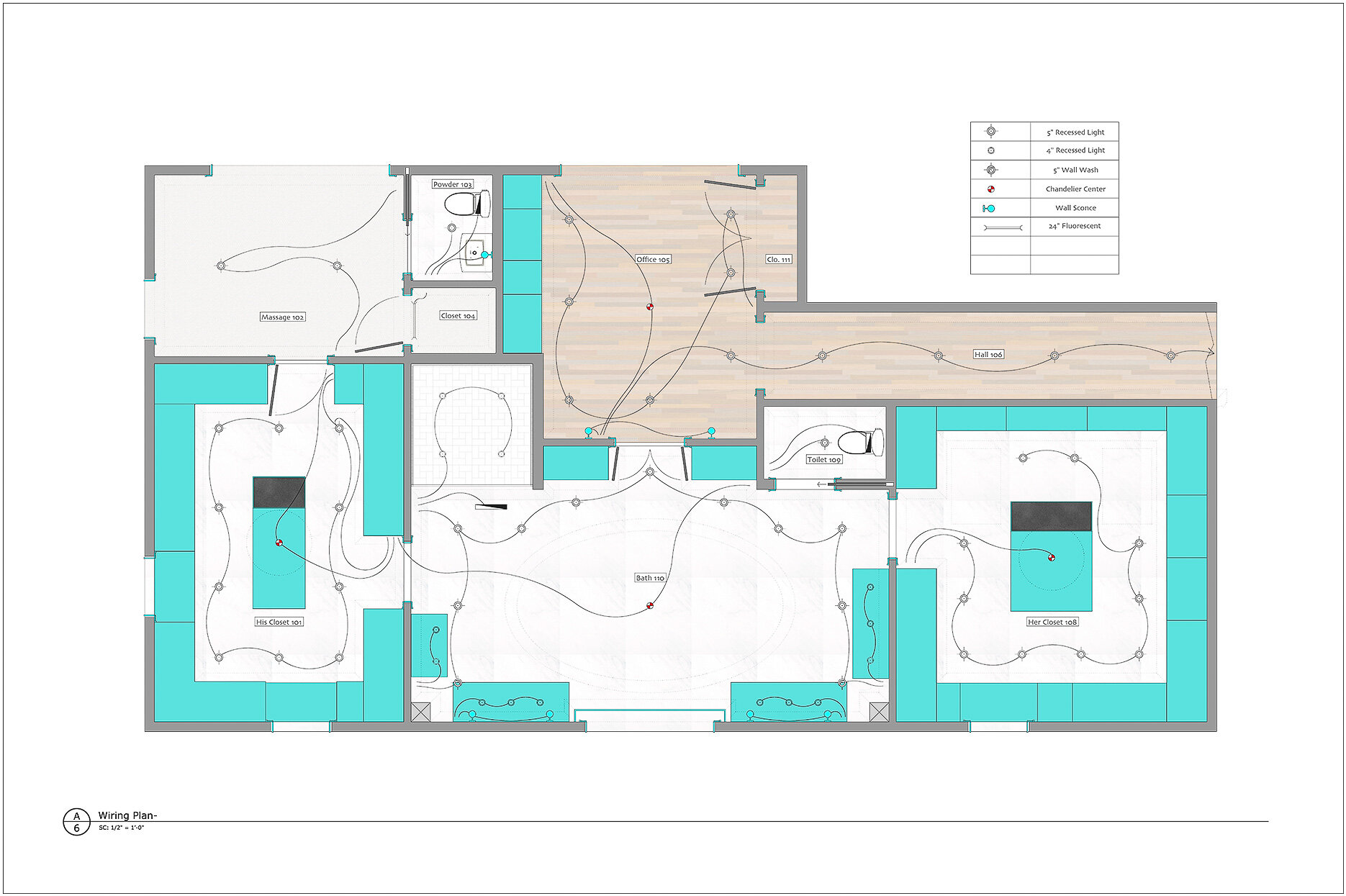
Circuits, switching, and how the lighting relates to cabinetry and other features

Finalized cabinet box sizes
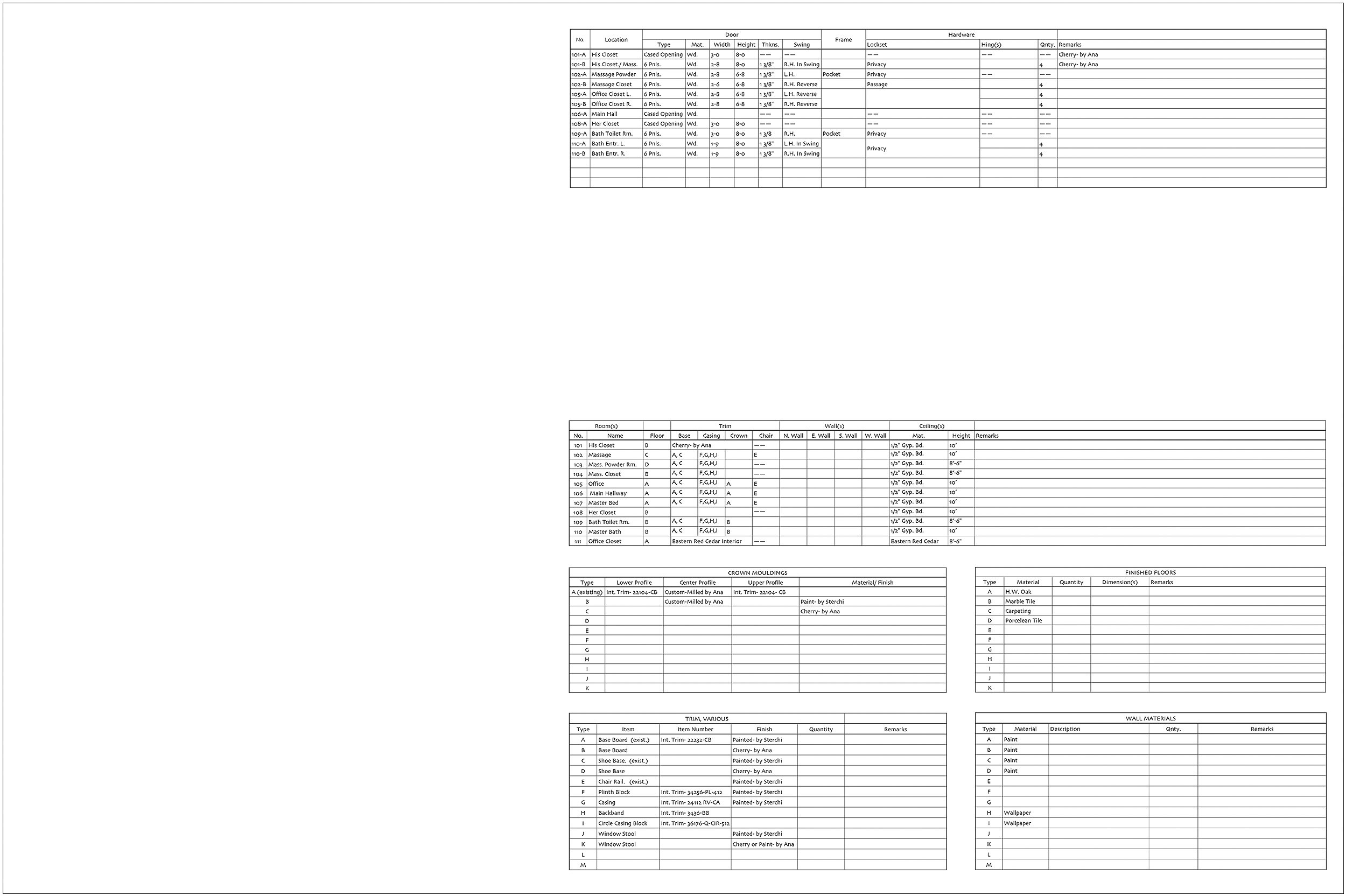
A few simple schedules

Plan view of the beams required to support the ceiling dome and roof modifications

An overview of the “tight” dome installation and steel beam supporting the chandelier

A section view of the roof framing, dome, and ceiling beams

A similar section view along the opposite axis
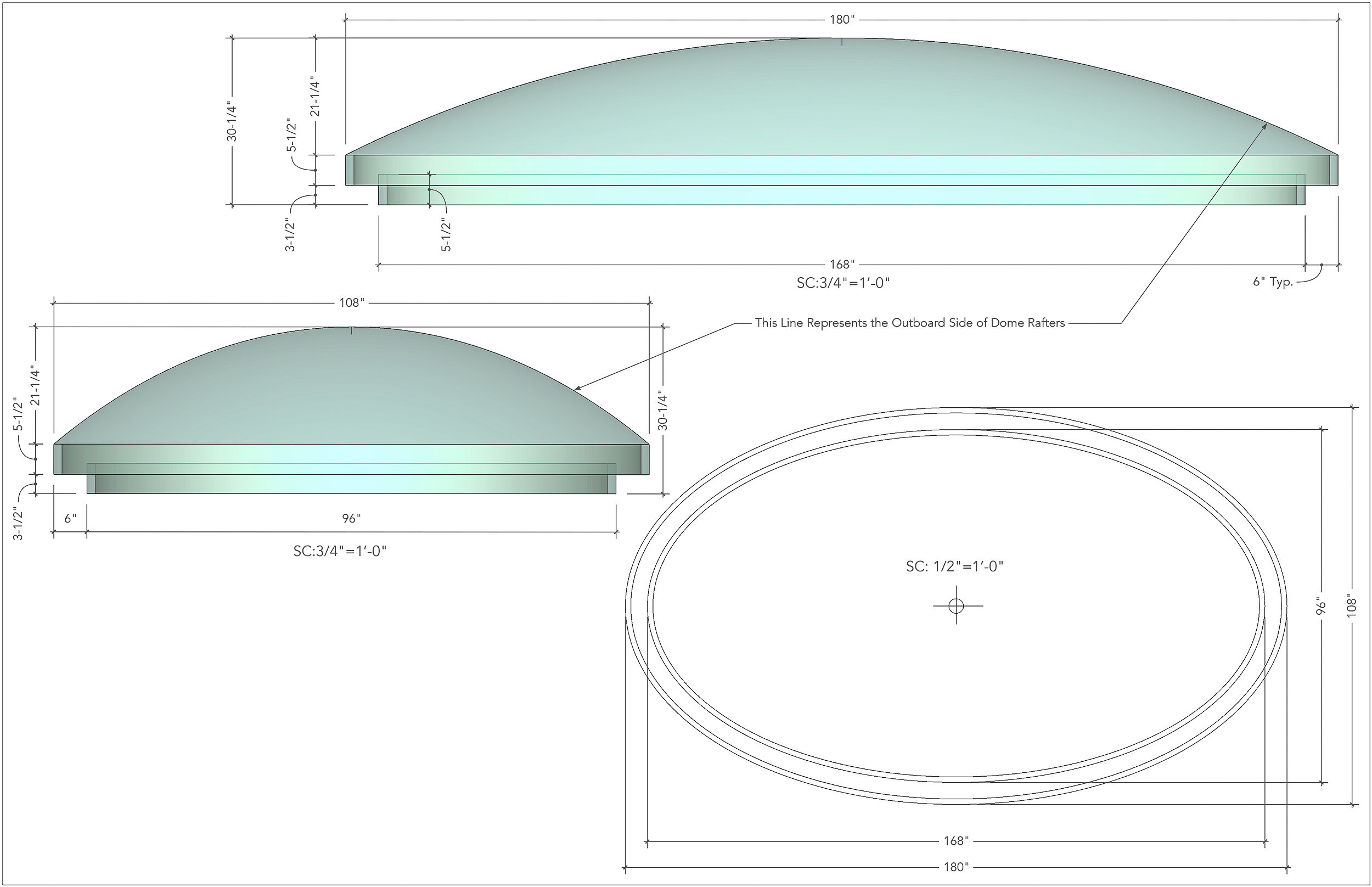
Drawings accompanying the ceiling dome kit order
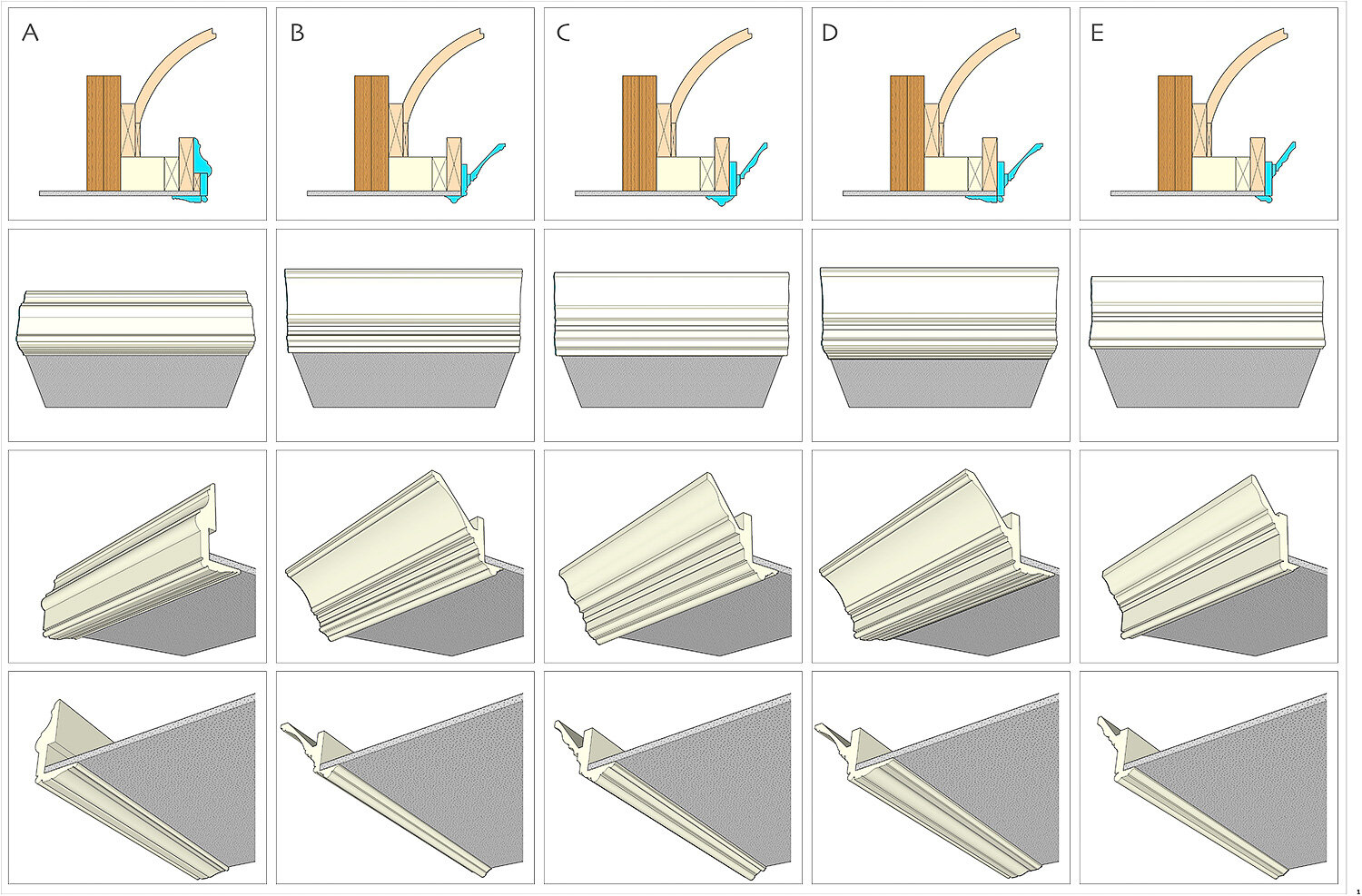
Five flexible molding options for trimming the ceiling dome opening

Specifications and quantities of the selected option
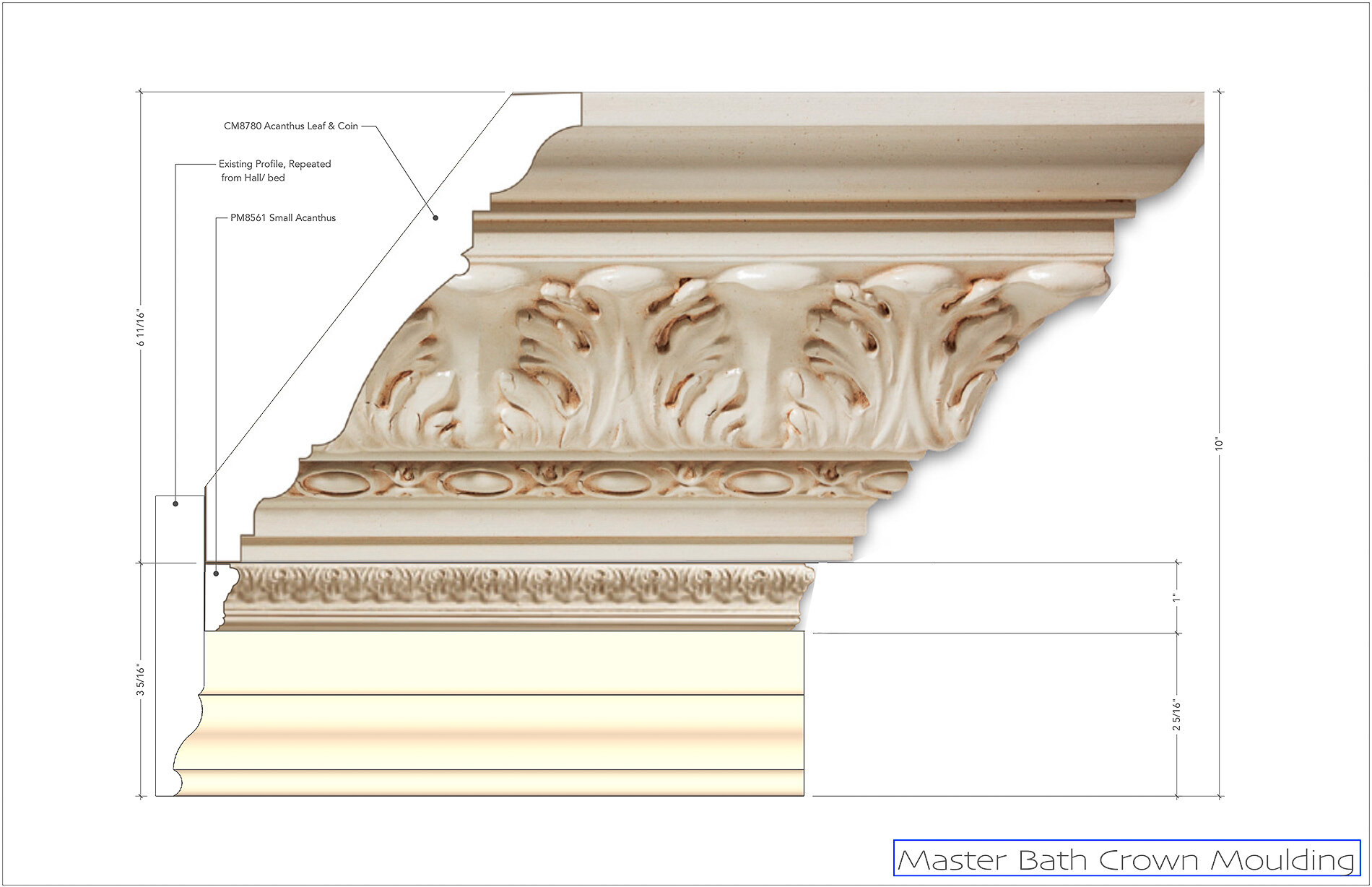
Specifications for the conventional crown moldings
