
Structural Steel

Facilitating clear open spaces and large wall openings
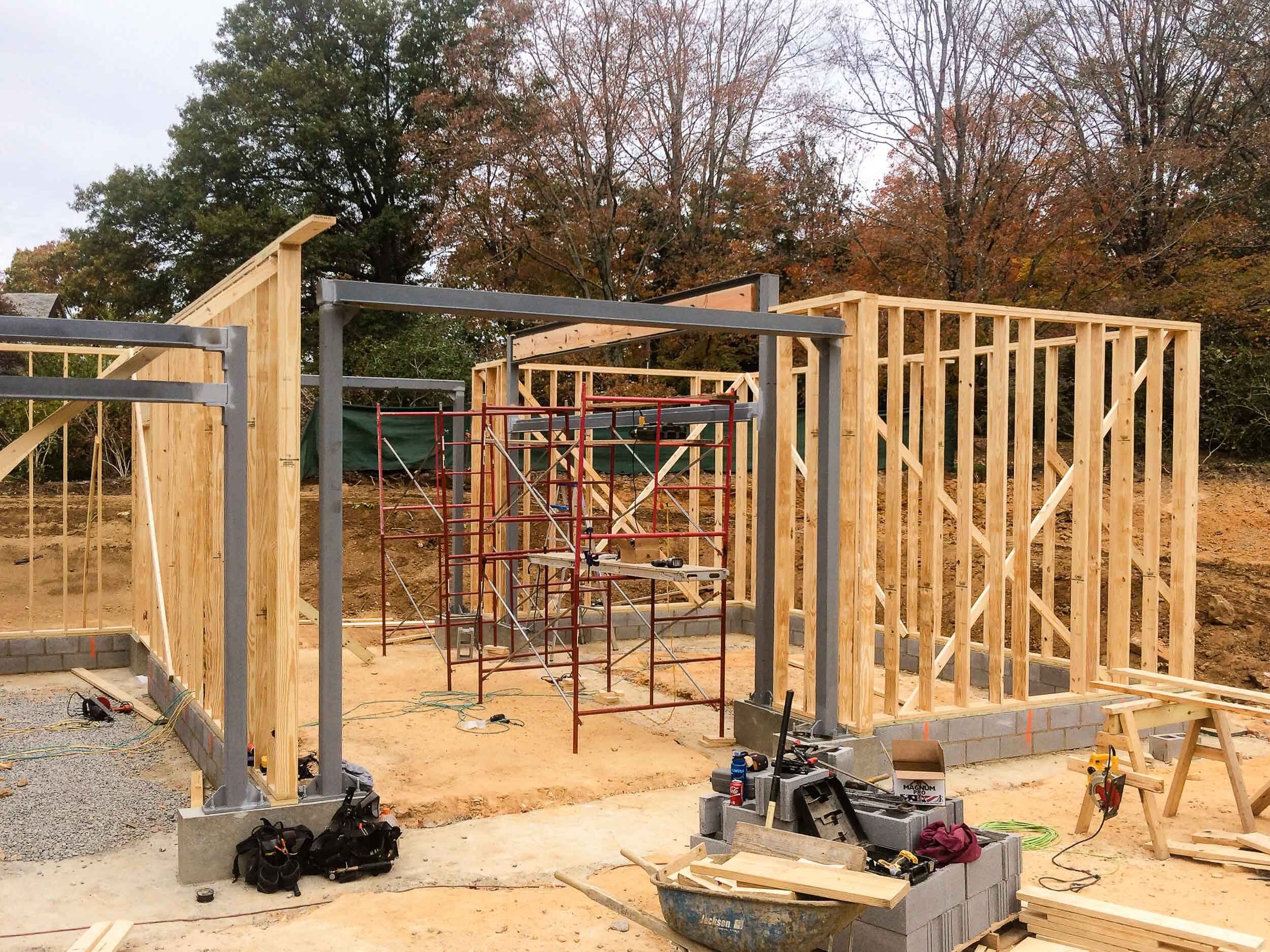
After the steel frames are erected, the wall framing is infilled, enclosing the steel columns
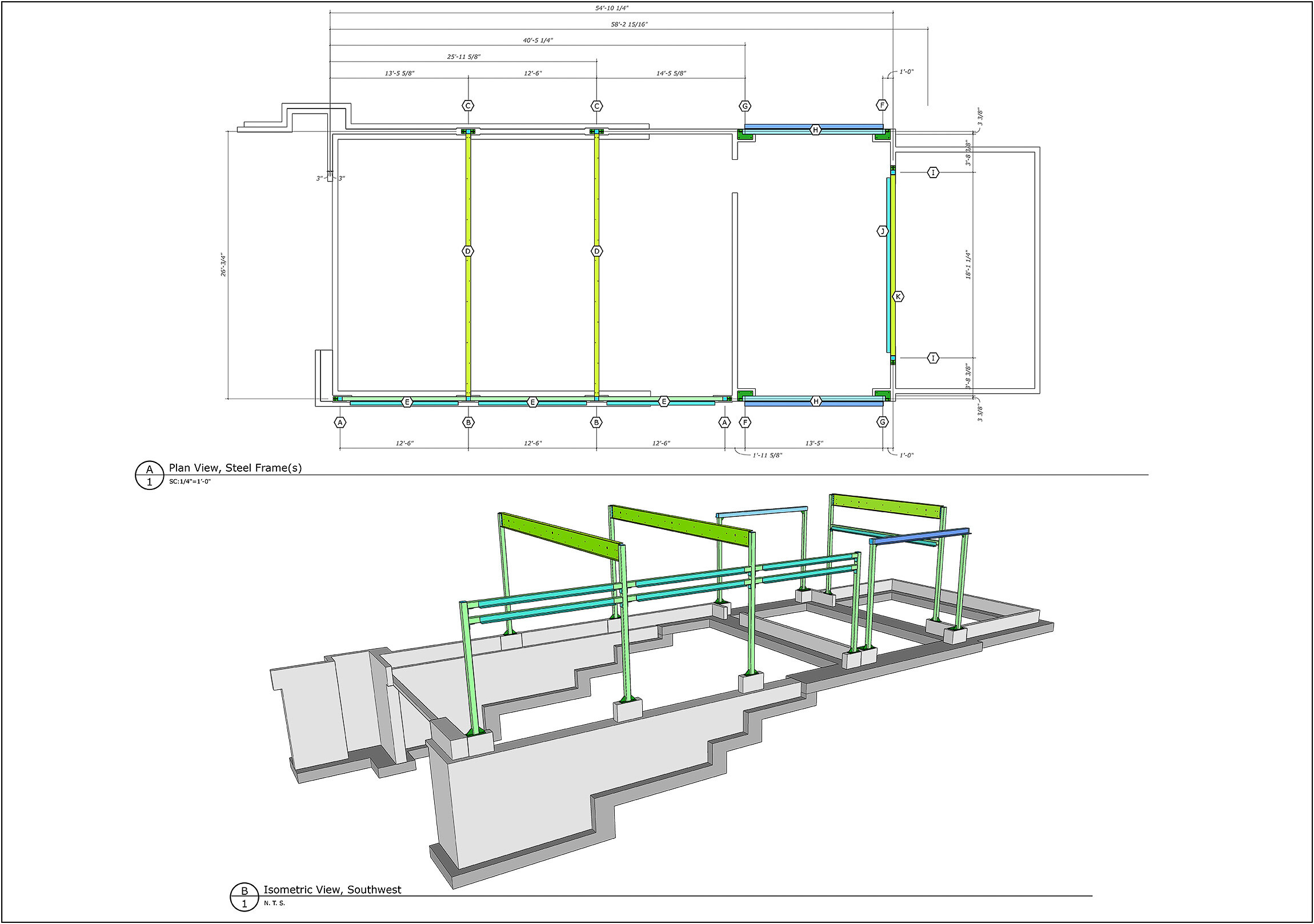
Overview of the foundation and structural members supporting a roof and living space above the garage and storage room
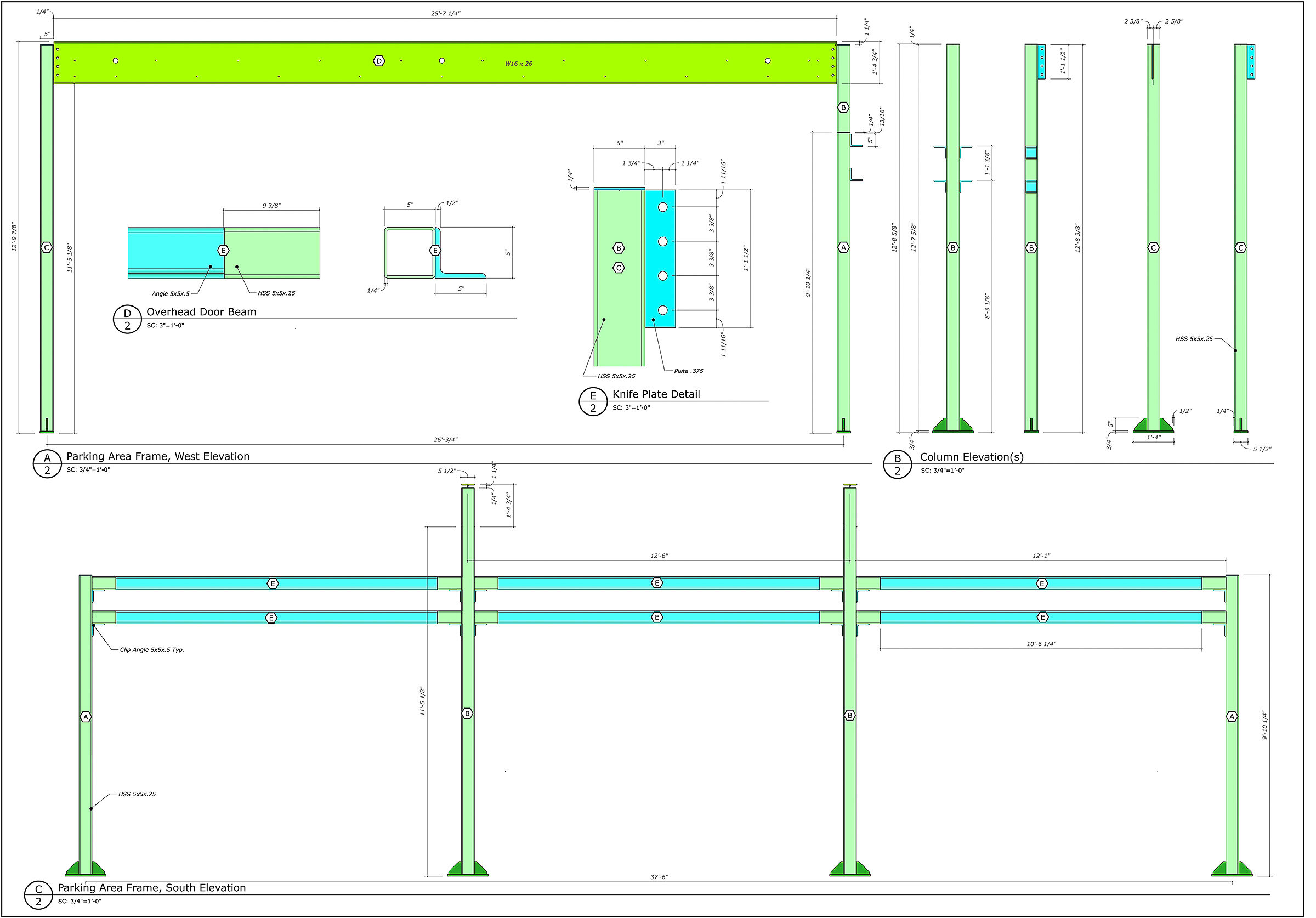
Steel beams supporting loads from wooden floor trusses and steel frames supporting stone lintels, stonework above openings, and roof loads
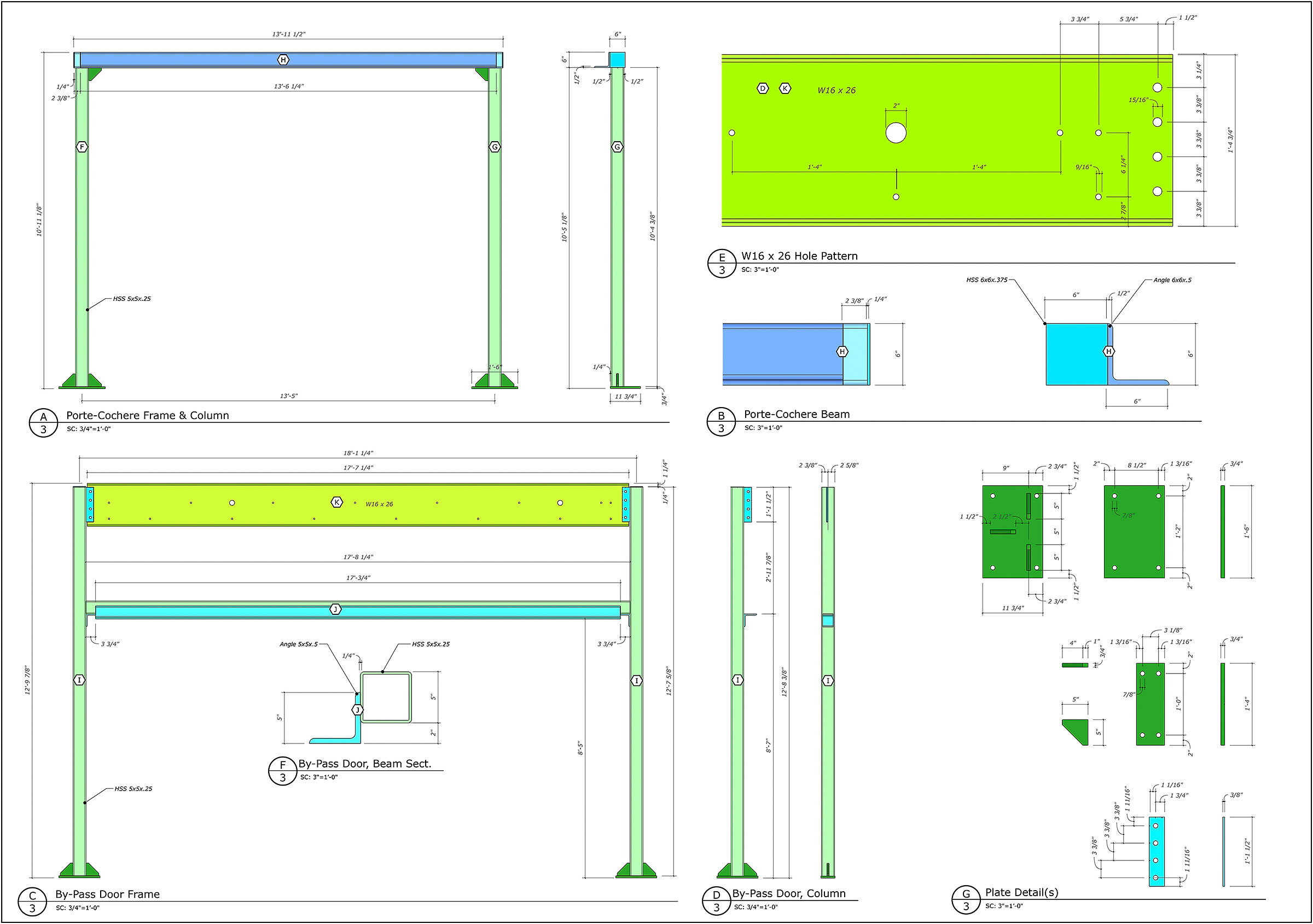
Various steel frames, base plates, and details
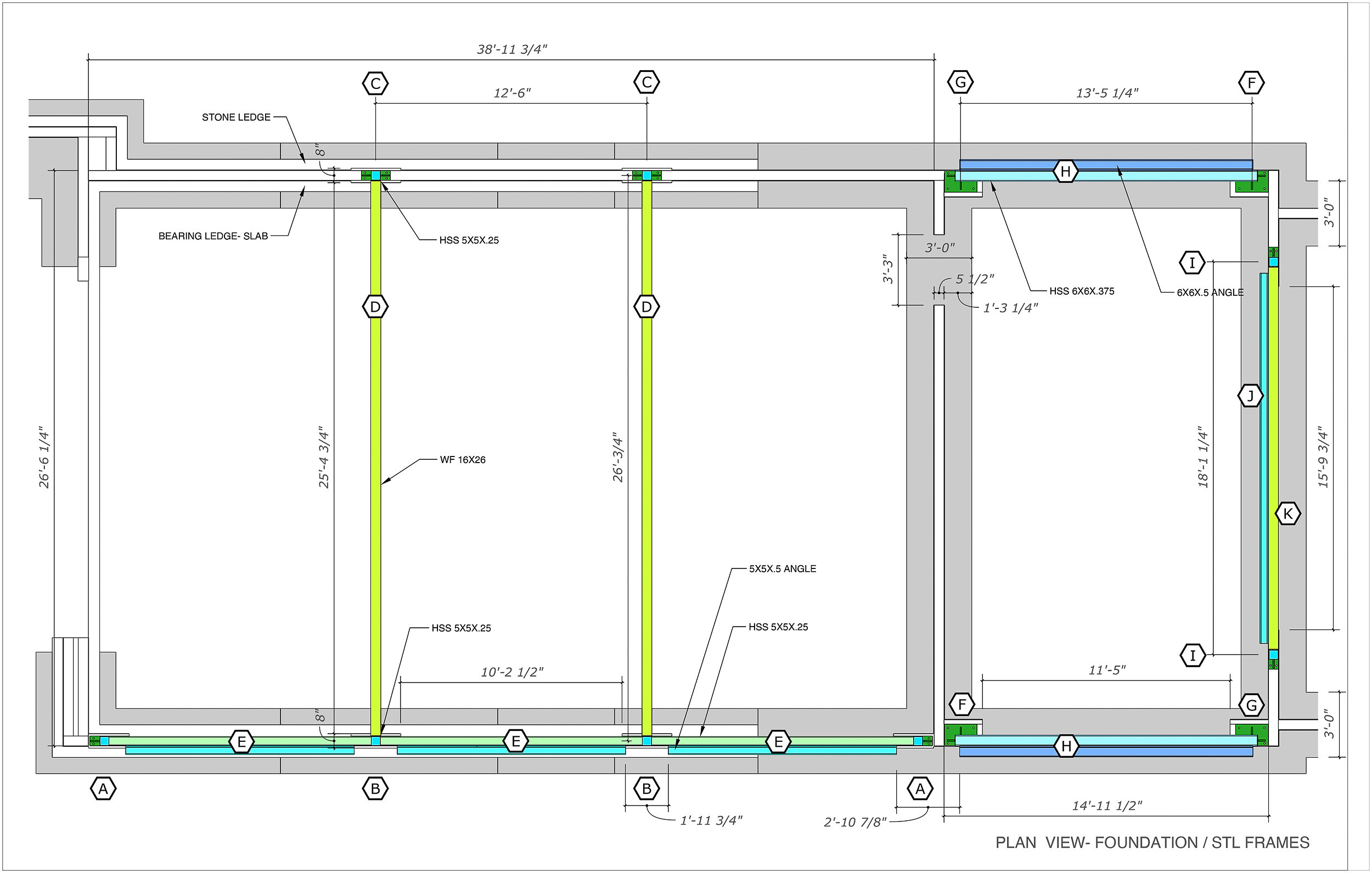
Plan view of the steel structure anchored to the foundation
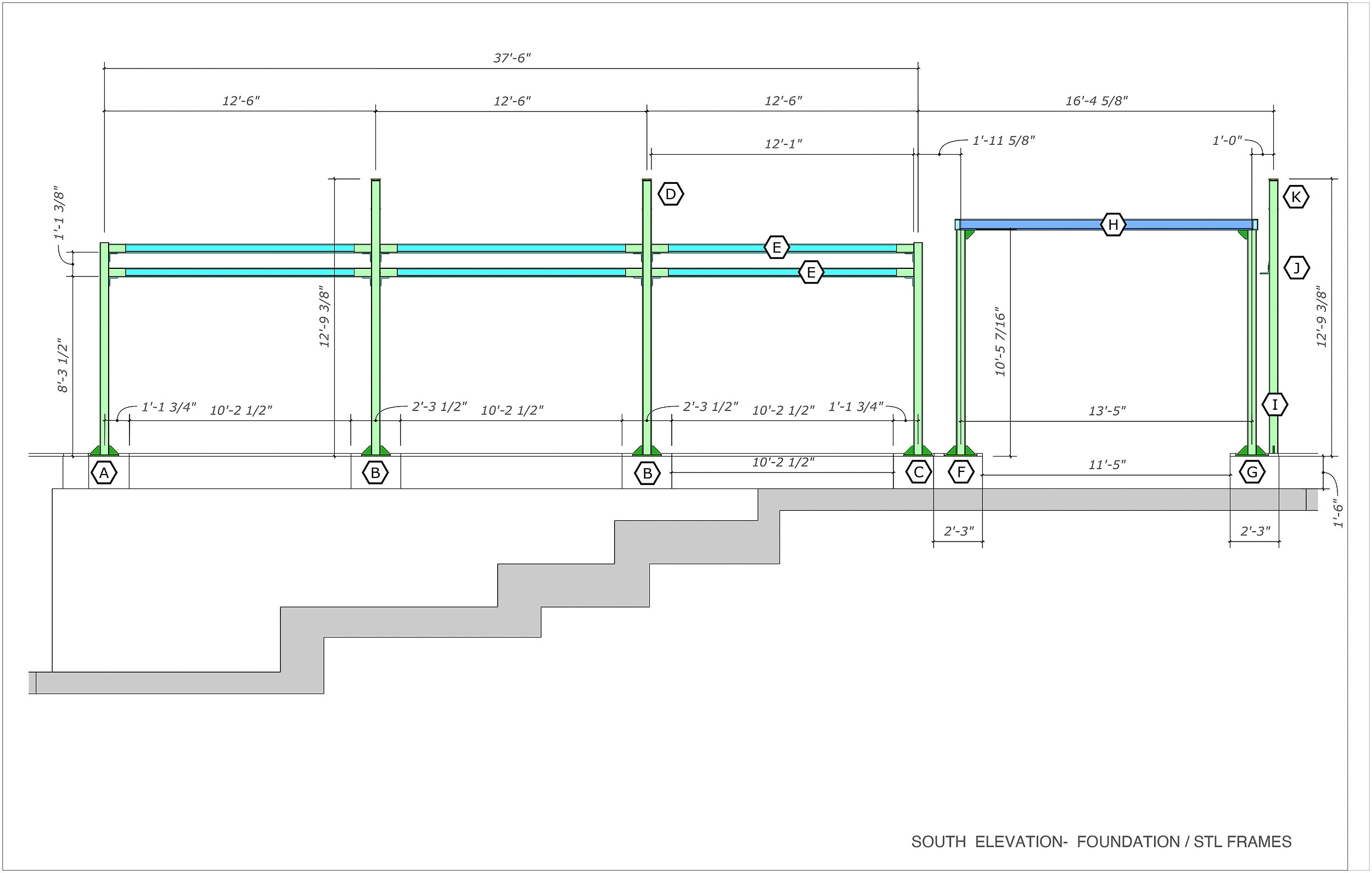
An elevation (side view) of the steel structure, foundation, and footings
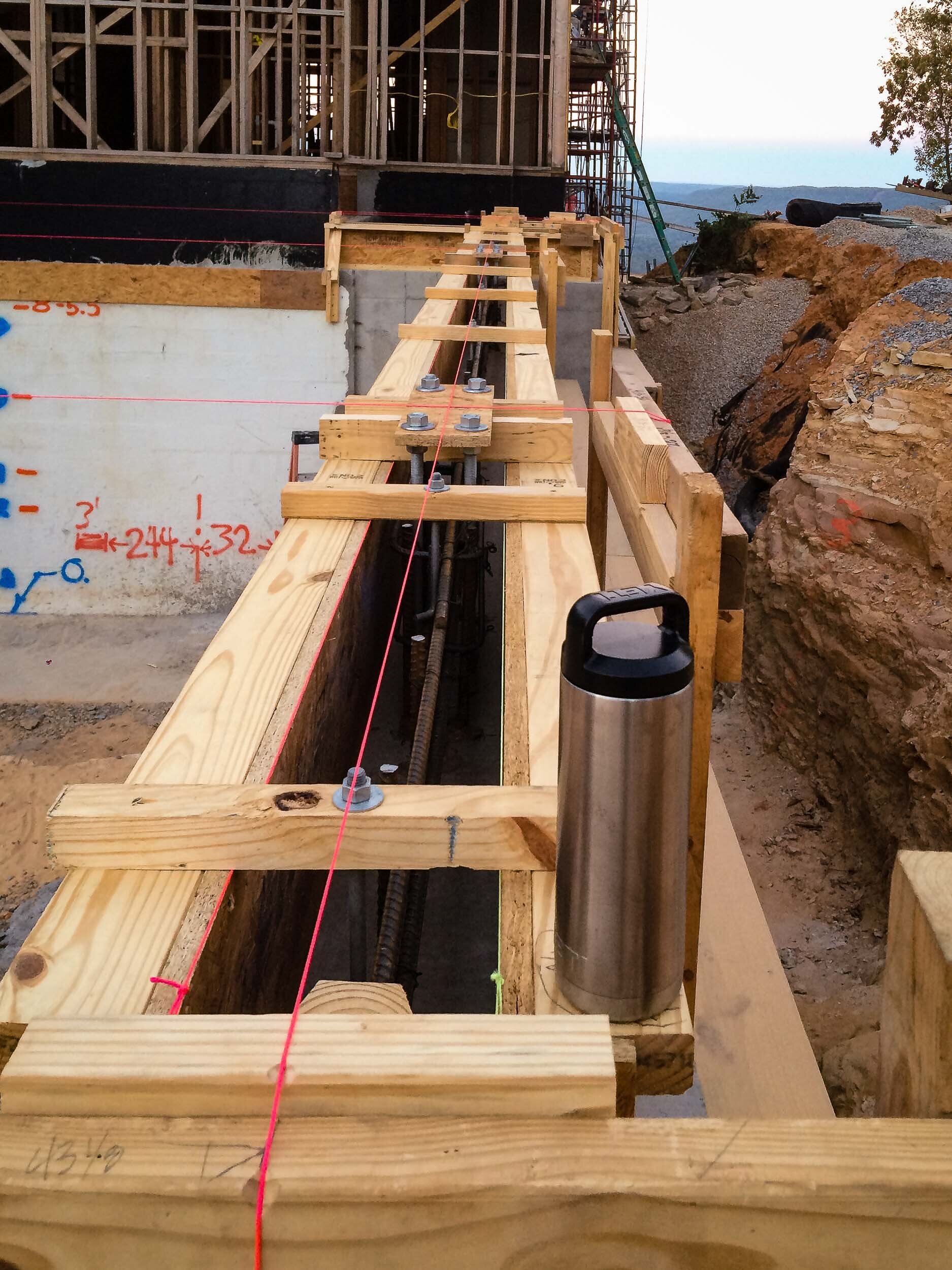
Precise anchor bolt placement is critical for steel alignment and efficient installation
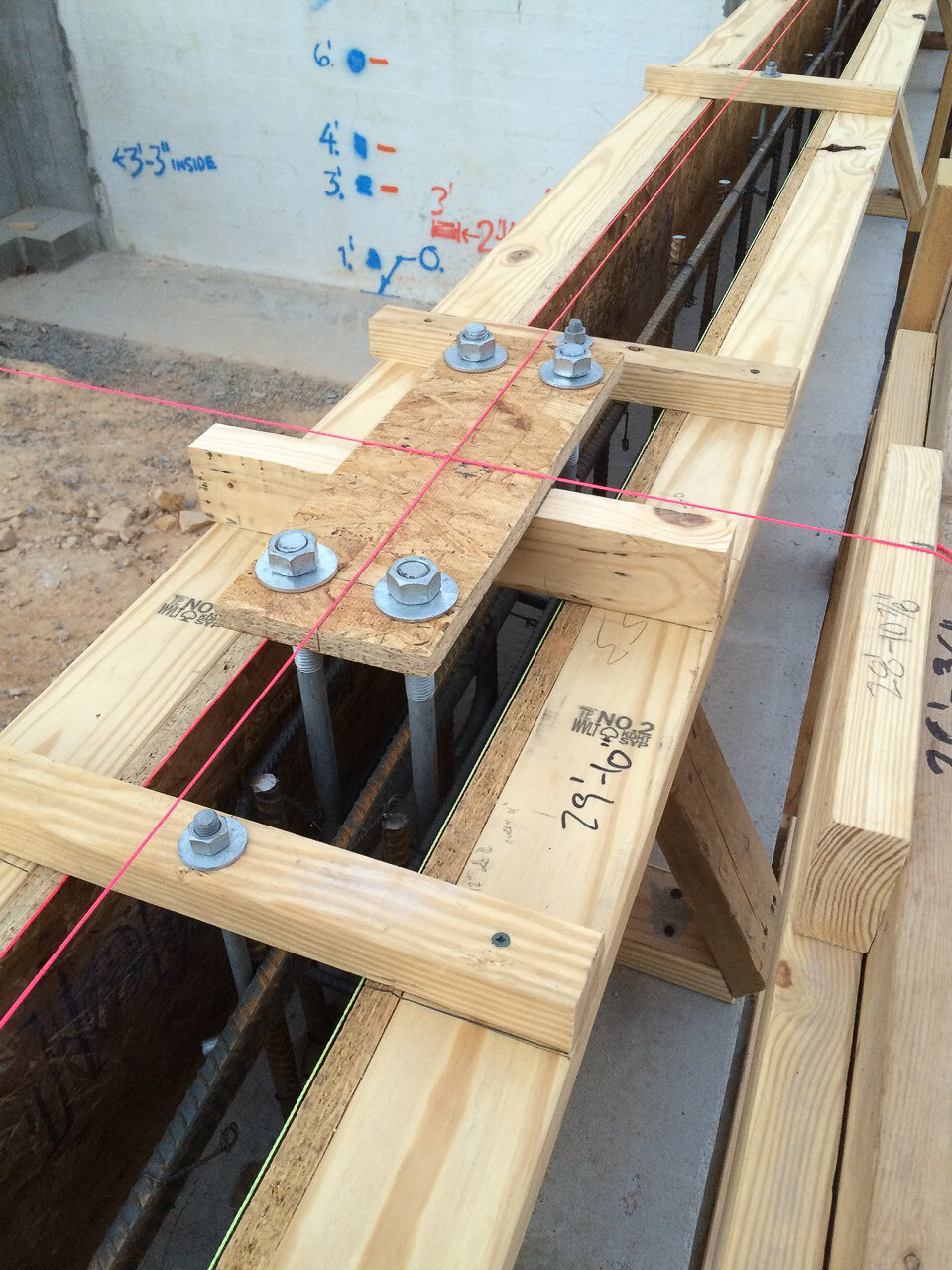
Reinforcement must be engineered to withstanding concentrated loads transmitted through the steel structure
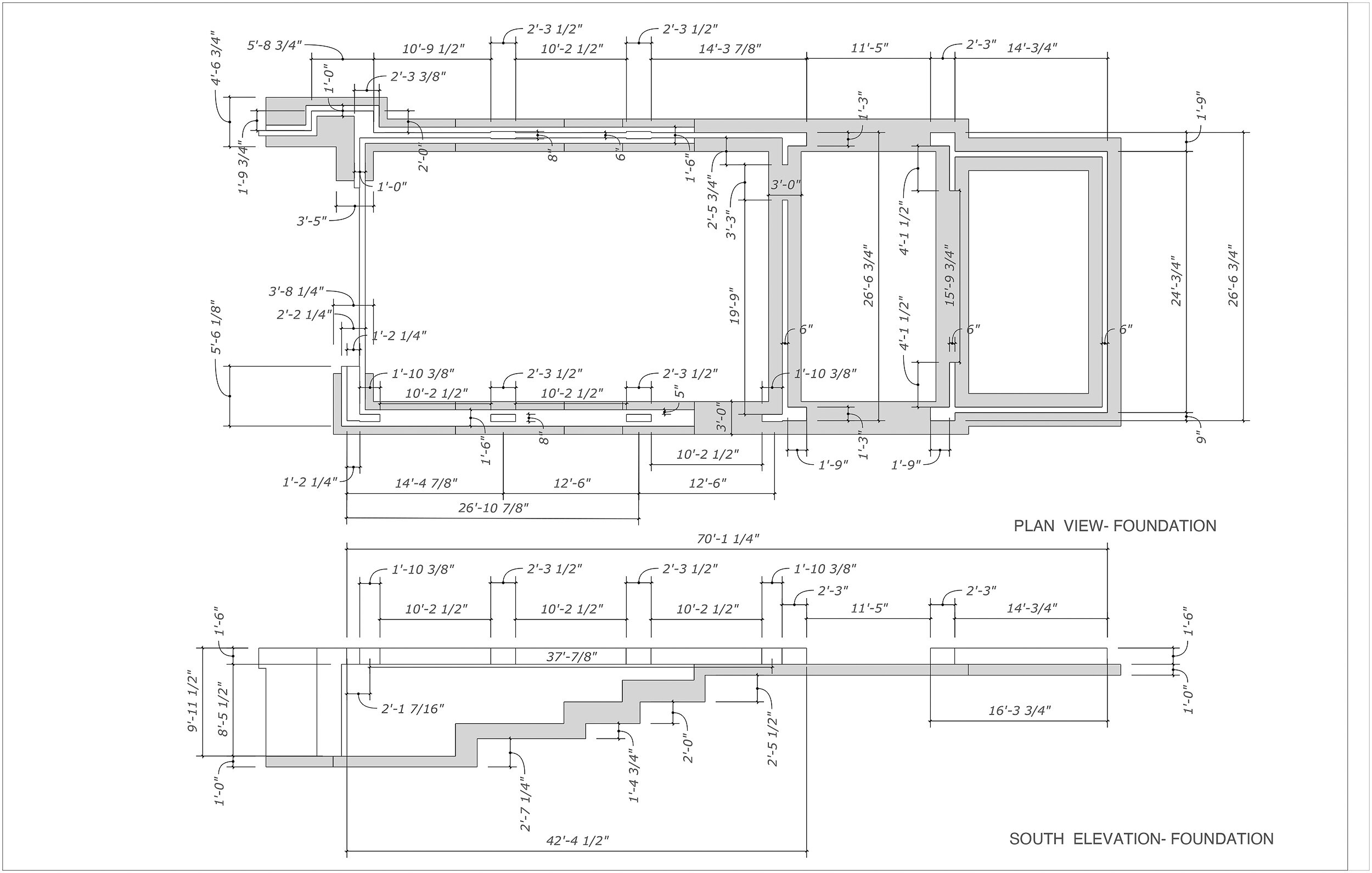
Footing and foundation wall forming plan
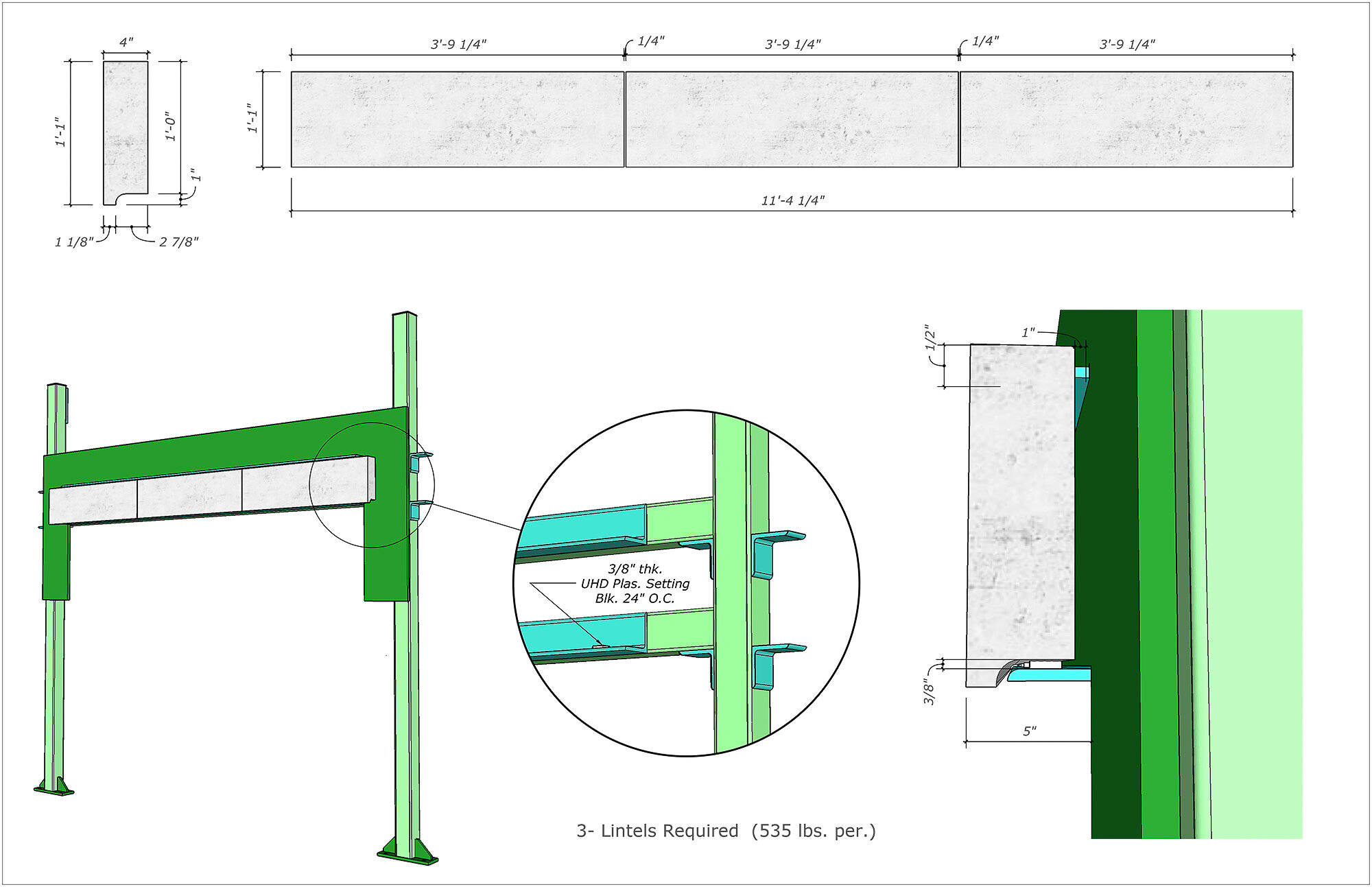
Steel supports the stone lintels over the garage doors, isolating them from the weight of the wall and roof above, allowing manageably-sized (195lbs./ section) lintels

Engineered floor trusses transfer weight to the steel beams and wall framing
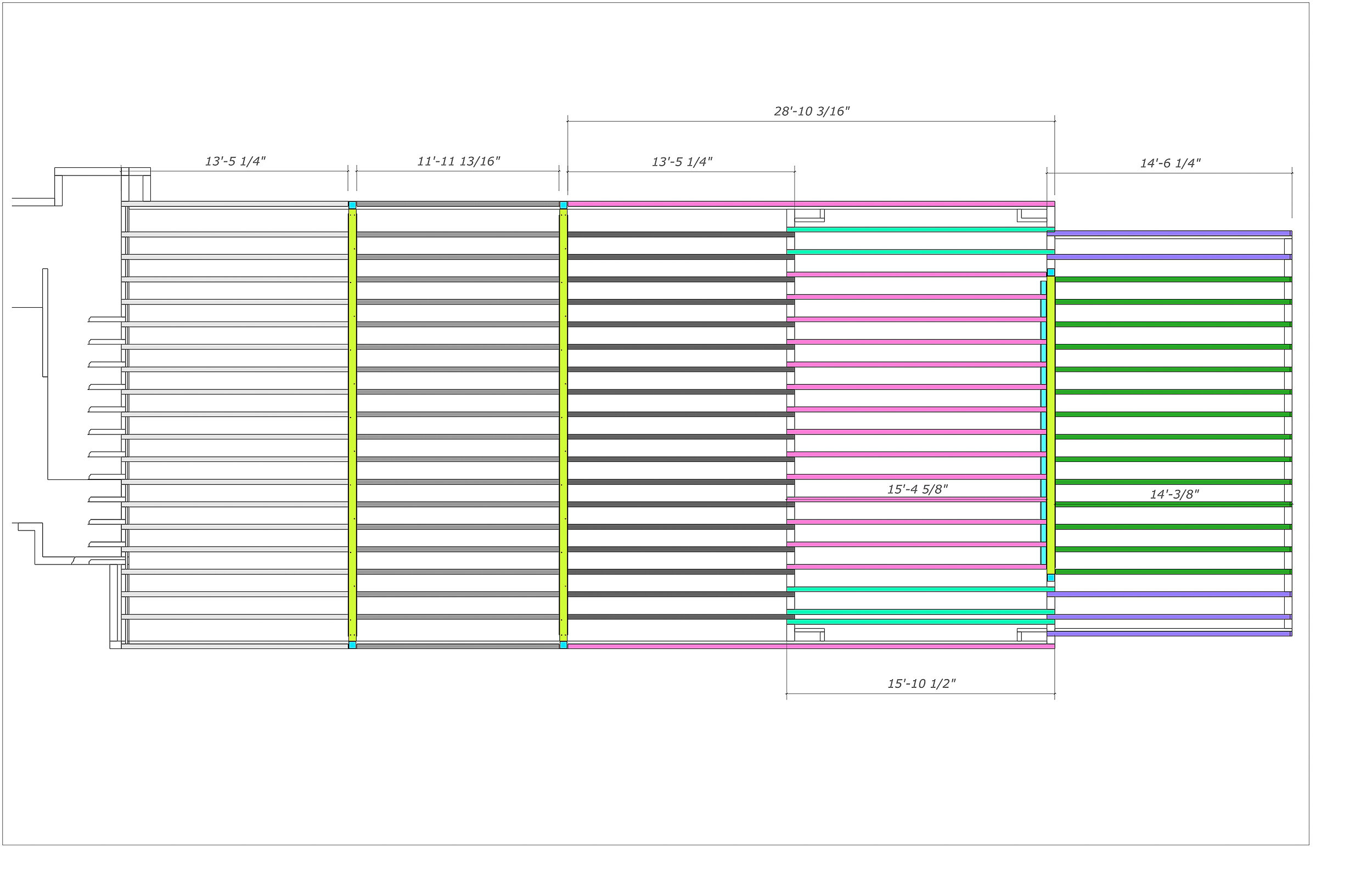
Plan view of the truss order, color-coded by length
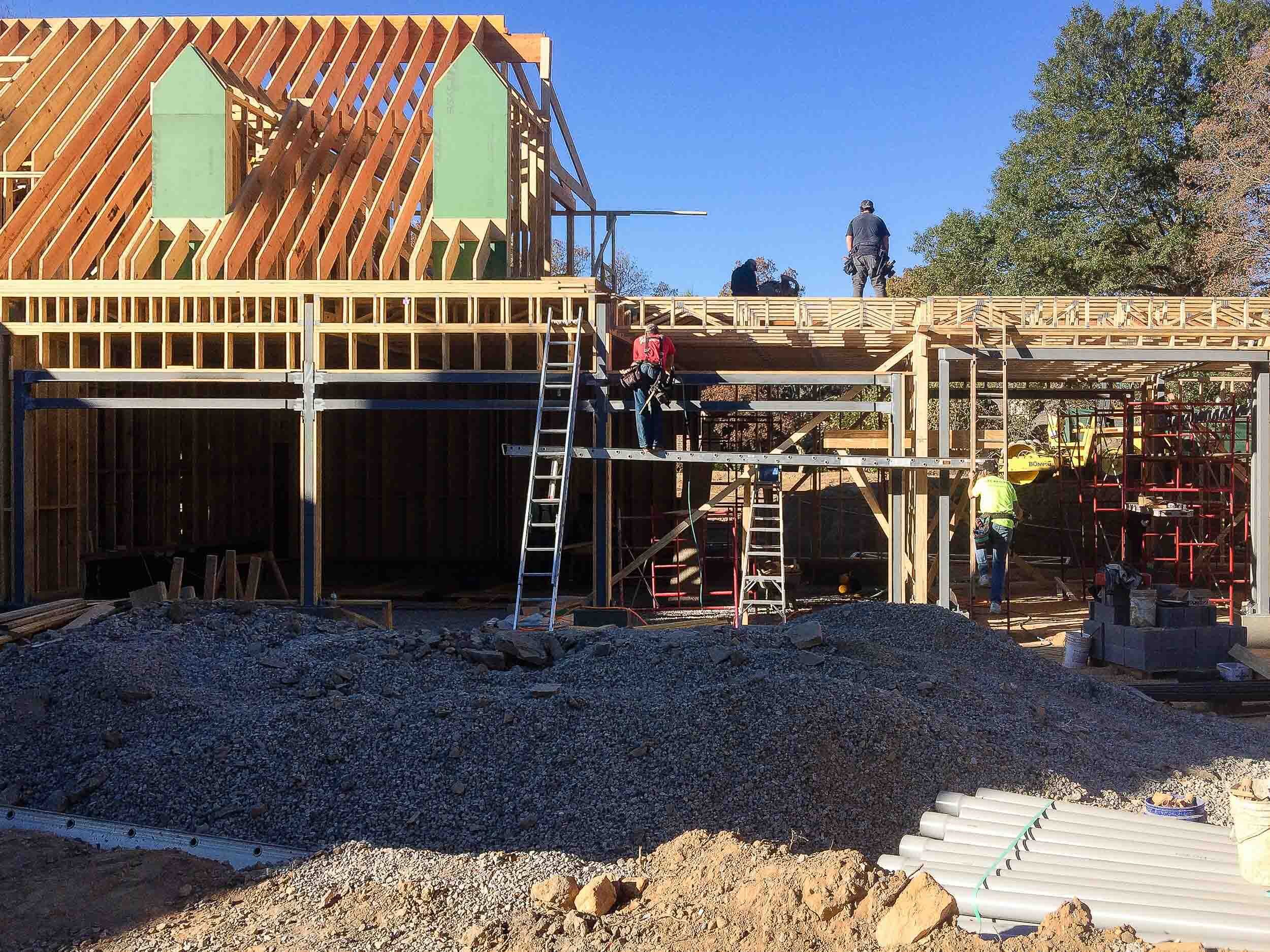
Floor truss installation
